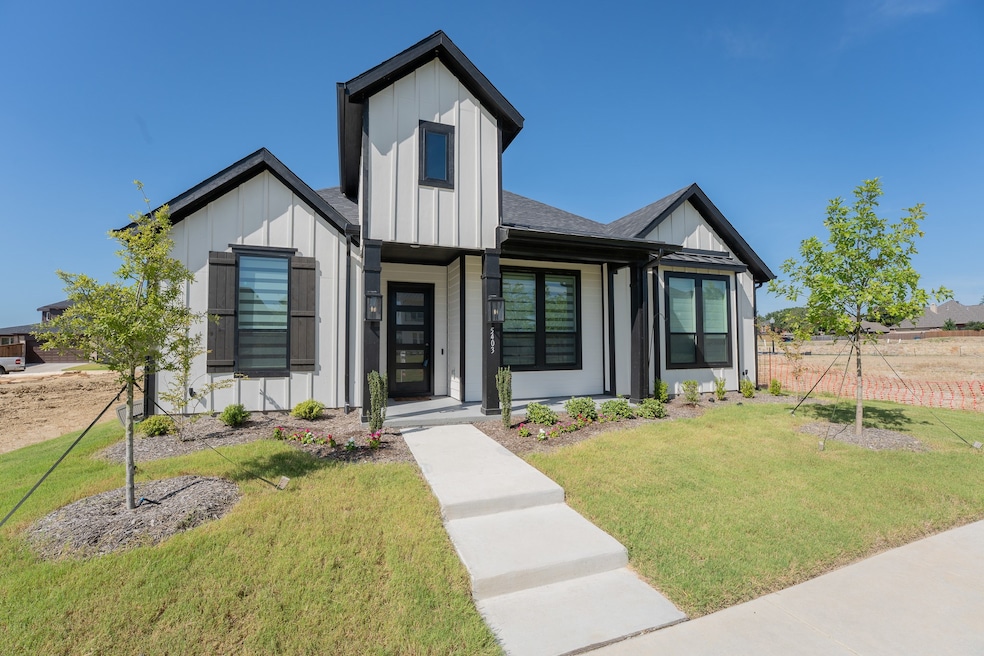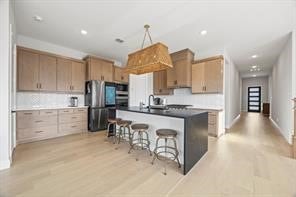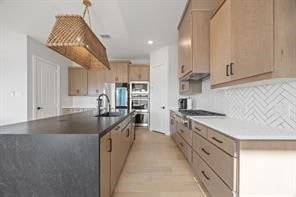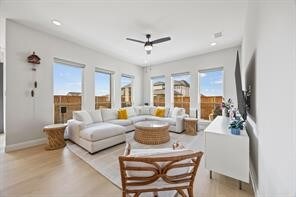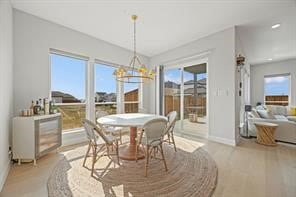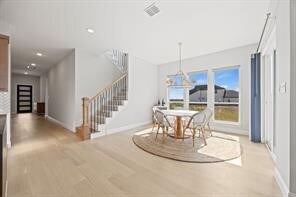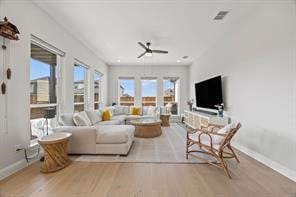5403 Timberhead Meadows Rowlett, TX 75088
Highlights
- Open Floorplan
- Wood Flooring
- Walk-In Closet
- Contemporary Architecture
- 2 Car Attached Garage
- Kitchen Island
About This Home
Discover the epitome of contemporary elegance in this stunning 5-bedroom, 4.5-bathroom residence perfectly nestled in the vibrant community of Rowlett, TX. This high efficiency home, freshly built in 2024, offers a harmonious blend of sophisticated design and luxurious comforts, ideal for those seeking the perfect balance between style and functionality.
Step inside to experience a spacious, open floor plan that showcases soaring ceilings and an abundance of natural light, creating an inviting atmosphere for everyday living and entertaining alike. The meticulously crafted interiors boast luxury vinyl plank flooring throughout and beautifully laid ceramic tiles, enhancing the home's modern aesthetic.
The gourmet kitchen is a chef's paradise, featuring state-of-the-art GE Monogram appliances that promise culinary excellence and precision. Effortlessly connect with guests as they gather around in the expansive living and dining areas, accentuated by decorative lighting that elevates the ambiance to a new level of sophistication.
Each of the five well-appointed bedrooms is a private retreat, complete with generous walk-in closets that cater to your storage needs. The four and a half exquisitely designed bathrooms provide a spa-like experience, offering tranquility and comfort after a long day.
Beyond the interiors, the exterior of the home extends your living space with a large, covered patio. This expansive outdoor area invites you to enjoy the beautiful Texas weather, making it perfect for alfresco dining or unwinding in your private sanctuary.
Perfectly positioned, this residence is just a stone's throw away from the scenic beauty of Lake Ray Hubbard, offering a multitude of recreational activities and vibrant community life. Experience the unparalleled convenience and luxury of living in a newly constructed, energy-efficient home that truly stands as a beacon of modern architectural excellence in Rowlett.
Listing Agent
Apex Property Management Brokerage Phone: 9727558901 License #0471480 Listed on: 07/01/2025

Home Details
Home Type
- Single Family
Est. Annual Taxes
- $2,354
Year Built
- Built in 2024
Lot Details
- 6,055 Sq Ft Lot
- Wood Fence
Parking
- 2 Car Attached Garage
- Rear-Facing Garage
- Garage Door Opener
- Driveway
Home Design
- Contemporary Architecture
- Shingle Roof
- Metal Roof
Interior Spaces
- 3,195 Sq Ft Home
- 1-Story Property
- Open Floorplan
- Ceiling Fan
Kitchen
- Dishwasher
- Kitchen Island
- Disposal
Flooring
- Wood
- Carpet
- Ceramic Tile
Bedrooms and Bathrooms
- 5 Bedrooms
- Walk-In Closet
Schools
- Choice Of Elementary School
- Choice Of High School
Additional Features
- ENERGY STAR Qualified Equipment for Heating
- Central Heating and Cooling System
Listing and Financial Details
- Residential Lease
- Property Available on 7/1/25
- Tenant pays for all utilities, grounds care
- Legal Lot and Block 14 / D
- Assessor Parcel Number 440109500D0140000
Community Details
Overview
- Association fees include all facilities
- See Builder Association
- Lake Pk Subdivision
Pet Policy
- Limit on the number of pets
- Pet Size Limit
- Pet Deposit $500
- Dogs Allowed
- Breed Restrictions
Map
Source: North Texas Real Estate Information Systems (NTREIS)
MLS Number: 20986606
APN: 440109500D0140000
- 2618 Lafayette Dr
- 2212 Fairwater Mews
- 2208 Fairwater Mews
- 2709 Lafayette Dr
- 5214 Orlando Cir
- 5010 Orleans Cir
- 2802 Sunrise Dr
- 2618 Sunrise Dr
- 5210 Gulfport Dr
- 4910 Bayport Cir
- 1818 Benedict Ct
- 3401 Anthony Cir
- 2317 Windjammer Way
- 4402 Running Brook Dr
- 2314 Windjammer Way
- 2701 Burgundy Trail
- 2809 Burgundy Trail
- 2405 La Costa Dr
- 3401 Francesca Ct
- 3409 Mistletoe Ln
- 2300 Fairwater Mews
- 5205 Panama Dr
- 2414 Brittany Dr
- 1600 President George Bush Hwy
- 4409 Mitchell Ln
- 4205 Vista Creek Dr Unit ID1019570P
- 2109 Windjammer Way
- 6619 Ports o Call Dr
- 3913 Baywatch Dr Unit ID1019523P
- 3804 Jennifer Ln
- 7013 Sunset Blvd
- 3905 Lynnwood Dr
- 7121 Sunset Blvd
- 2313 Crestview Ln
- 2210 Balboa Dr
- 2317 Lakeshore Ln
- 2305 Windridge Ln
- 7436 Palisades Dr
- 3434 Mallard Park
- 3001 Powell Dr
