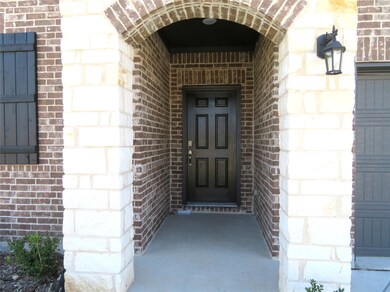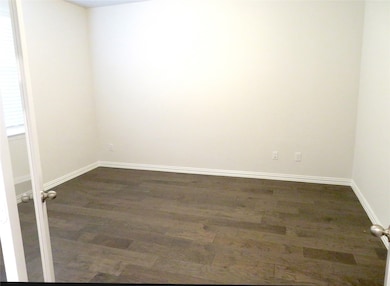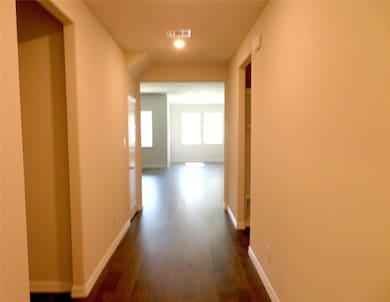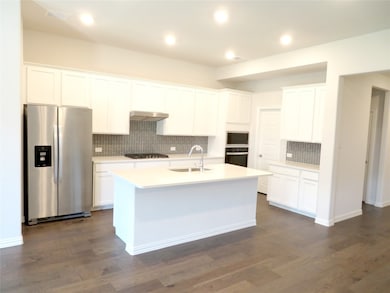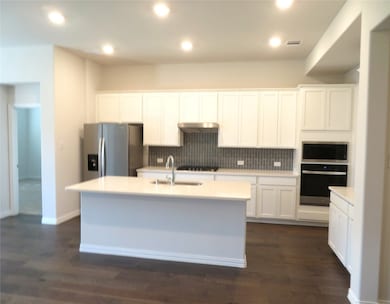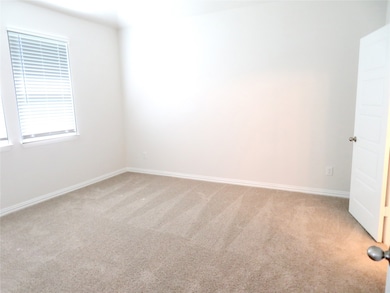5404 Locke Dr Denton, TX 76207
North Denton NeighborhoodHighlights
- Traditional Architecture
- Cathedral Ceiling
- Covered patio or porch
- Denton High School Rated A-
- Community Pool
- 2 Car Direct Access Garage
About This Home
Absolutely beautiful new build home, never lived in! Open, spacious family room and kitchen area. Master bedroom and an office downstairs with 3 more bedrooms and a game room upstairs. Laundry room down. Mudroom area located just as you come in from the garage. Very nice sized back yard and a covered patio! Hardwood type floors in all main living areas with carpet in the bedrooms. All bedrooms have walk-in closets. These Beazer built homes are very energy efficient so utilities will be minimal because of the spray foam insulation and the 2 by 6 interior walls. You will be within walking distance of Water Works Park too! Amazing price reduction as of July 14th.
Listing Agent
RE/MAX DFW Associates Brokerage Phone: 214-952-1023 License #0545300 Listed on: 06/17/2025

Home Details
Home Type
- Single Family
Est. Annual Taxes
- $934
Year Built
- Built in 2024
Lot Details
- 5,489 Sq Ft Lot
- Wood Fence
Parking
- 2 Car Direct Access Garage
- Parking Accessed On Kitchen Level
- Garage Door Opener
- Driveway
Home Design
- Traditional Architecture
- Brick Exterior Construction
- Slab Foundation
- Frame Construction
- Composition Roof
Interior Spaces
- 2,829 Sq Ft Home
- 2-Story Property
- Cathedral Ceiling
- Circulating Fireplace
- Electric Fireplace
- Gas Dryer Hookup
Kitchen
- Eat-In Kitchen
- Gas Cooktop
- Dishwasher
- Disposal
Flooring
- Carpet
- Luxury Vinyl Plank Tile
Bedrooms and Bathrooms
- 4 Bedrooms
Outdoor Features
- Covered patio or porch
Schools
- Evers Park Elementary School
- Denton High School
Utilities
- Tankless Water Heater
- Cable TV Available
Listing and Financial Details
- Residential Lease
- Property Available on 6/18/25
- Tenant pays for all utilities, insurance
- 12 Month Lease Term
- Legal Lot and Block 11 / H
- Assessor Parcel Number R1015296
Community Details
Overview
- Association fees include ground maintenance
- Stark Farms Ph 3 Subdivision
Recreation
- Community Pool
Pet Policy
- No Pets Allowed
Map
Source: North Texas Real Estate Information Systems (NTREIS)
MLS Number: 20973014
APN: R1015296
- 5304 Pagewood Dr
- 5304 Pagewood Dr
- 5304 Pagewood Dr
- 5304 Pagewood Dr
- 5304 Pagewood Dr
- 5304 Pagewood Dr
- 5304 Pagewood Dr
- 5501 Candlewood Dr
- 5309 Inwood Dr
- 5400 Locke Dr
- 2100 Briarbrook Dr
- 2024 Briarbrook Dr
- 5305 Inwood Dr
- 5400 Overbrook Dr
- 5509 Candlewood Dr
- 5404 Overbrook Dr
- 5312 Overbrook Dr
- 5308 Overbrook Dr
- 5308 Bordley Dr
- 5309 Overbrook Dr
- 5309 Pagewood Dr
- 5409 Pagewood Dr
- 5100 Doliver Dr
- 1912 Briar Hill Dr
- 1808 Briar Hill Dr
- 1809 Briar Rose Dr
- 5111 Knob Hl Dr
- 2951 Picadilly Ln
- 1250 Randall St
- 3909 N Loop 288
- 1108 Savage Dr
- 1610 Poinsettia Blvd
- 1314 Poinsettia Blvd
- 4120 Spur Trail Dr
- 916 Dixon Ln
- 3505 Foxhound Ln
- 5500 Persimmon Dr
- 908 Euston St
- 4200 Stuart Rd
- 3300 Kingdom Dr

