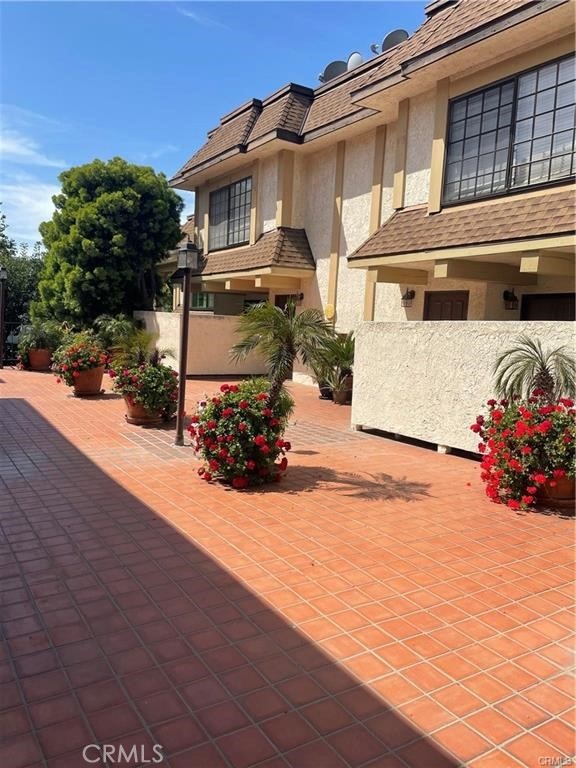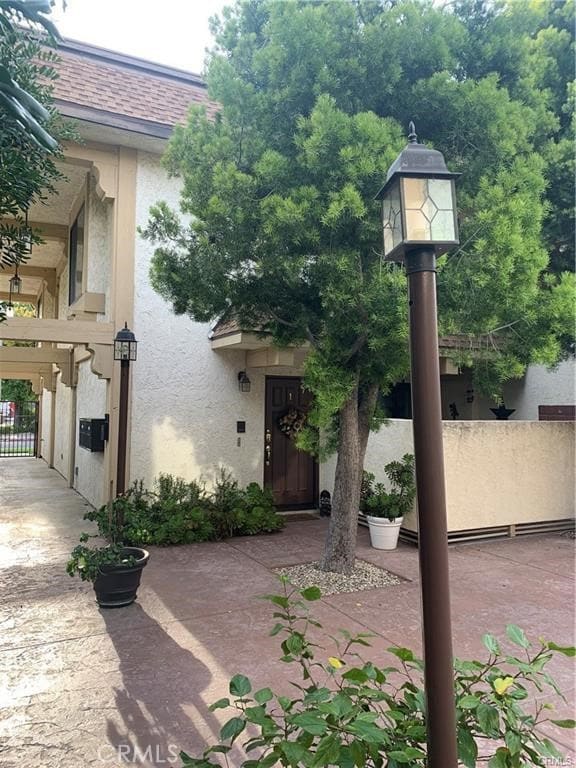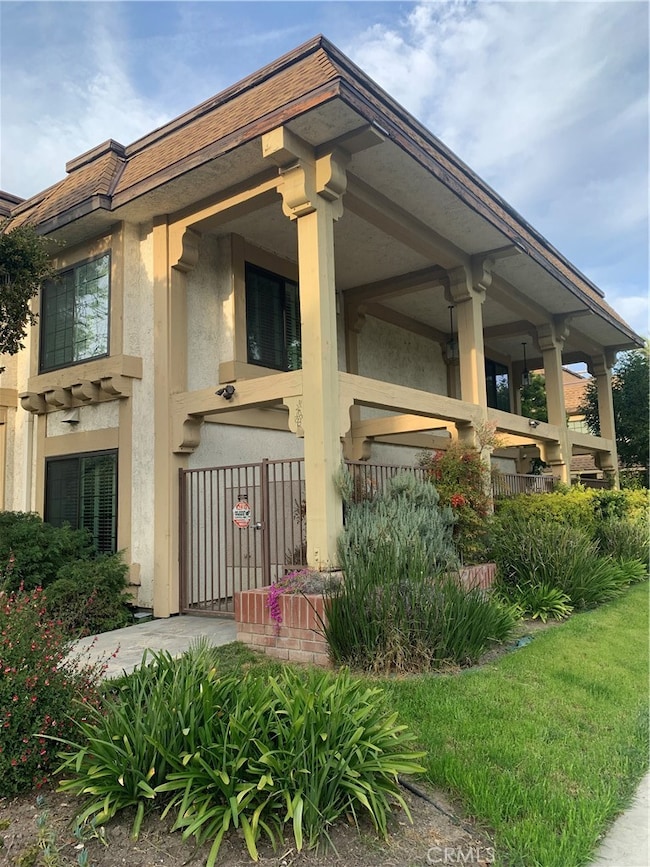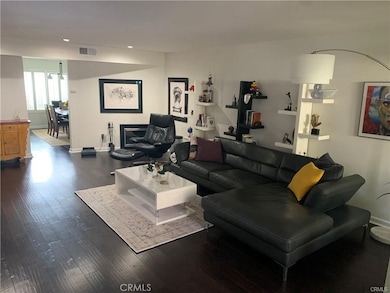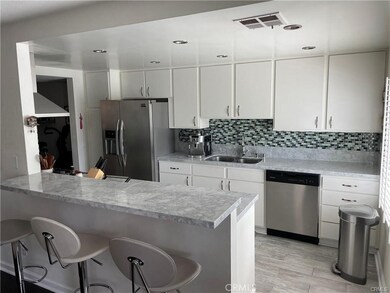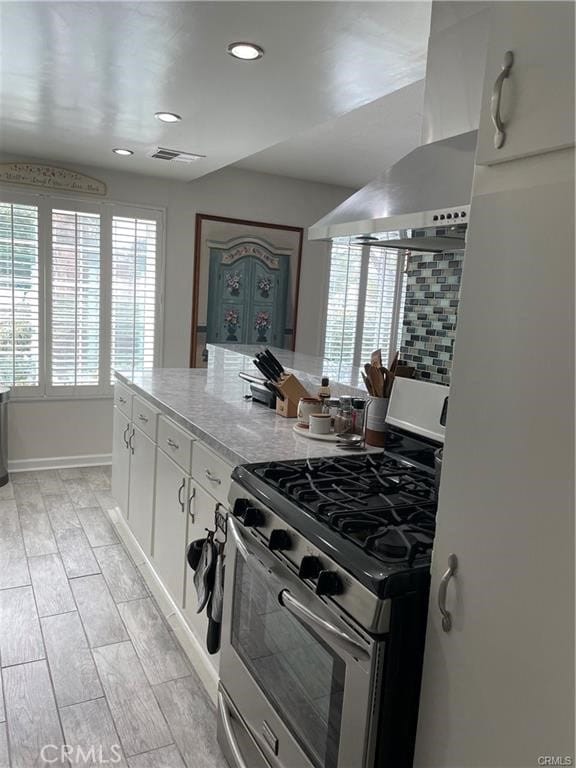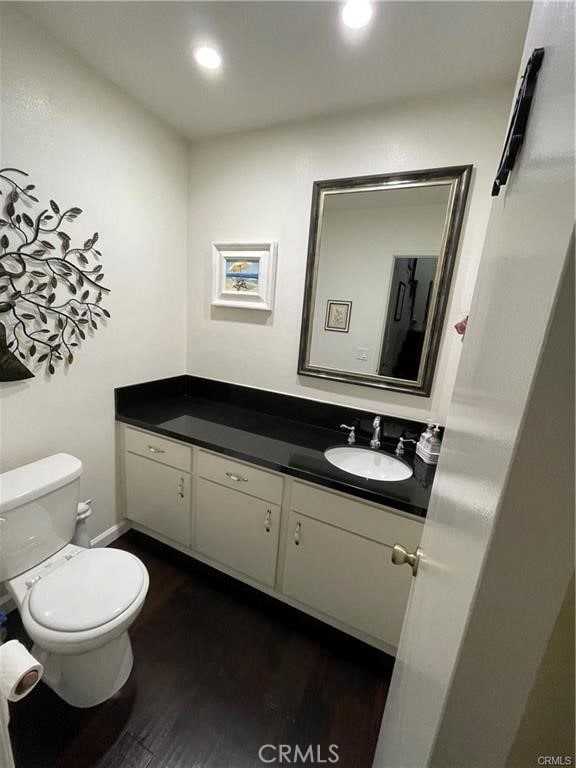
5404 Quakertown Ave Unit 1 Woodland Hills, CA 91364
Woodland Hills NeighborhoodHighlights
- No Units Above
- City Lights View
- Wood Flooring
- Automatic Gate
- Property is near public transit
- Corner Lot
About This Home
As of June 2025HANDS DOWN, BEST UNIT IN THE BEST AREA FOR THE PRICE PER SQUARE FOOT, This is a stunning two-story end unit townhome style condominium. Completely remodeled and turnkey property located south of the Ventura Blvd in prime Woodland Hills. This beautiful townhome features three bedrooms and two and a half bathrooms with over 1700 sq. ft. of living space. The open floor plan includes a formal dining and living room. THE LATEST IMPROVEMENTS INCLUDE: NEW ENERGY SAVINGS WINDOWS, CUSTOM PLANTATION SHUTTERS, SPLIT UNIT HVAC SYSTEM AND HARDWOOD FLOORING THROUGHOUT. Sliding doors lead to a private patio with ample space for outdoor entertaining. The kitchen boasts beautiful cabinets, stainless steel appliances, and Carrera marble counter tops. All three bedrooms are located upstairs, the master bedroom has its own master bath, while the other two bedrooms share a full bath. There is a full-size laundry closet upstairs for added convenience. This end-unit is very private, it partially shares one wall and has two assigned underground parking spaces with additional guest parking. The complex is fully gated with secure courtyard leading to well-maintained common area. Surrounded by multi-million-dollar homes and walking distance to shopping, Ventura Blvd etc. This is a rare and must-see property!
Last Agent to Sell the Property
BH Realty Brokerage Email: bekimrealty@gmail.com License #01480481 Listed on: 11/17/2024
Last Buyer's Agent
BH Realty Brokerage Email: bekimrealty@gmail.com License #01480481 Listed on: 11/17/2024
Property Details
Home Type
- Condominium
Est. Annual Taxes
- $7,100
Year Built
- Built in 1980 | Remodeled
Lot Details
- No Units Above
- End Unit
- No Units Located Below
- 1 Common Wall
- Southwest Facing Home
- Wrought Iron Fence
- Landscaped
- Level Lot
- Garden
- Density is 6-10 Units/Acre
HOA Fees
- $550 Monthly HOA Fees
Parking
- 2 Car Garage
- Parking Available
- Tandem Garage
- Garage Door Opener
- Driveway Down Slope From Street
- Automatic Gate
- Assigned Parking
Property Views
- City Lights
- Hills
Home Design
- Flat Roof Shape
- Brick Exterior Construction
- Fire Rated Drywall
- Shingle Roof
- Wood Siding
- Pre-Cast Concrete Construction
- Stucco
Interior Spaces
- 1,736 Sq Ft Home
- 2-Story Property
- Built-In Features
- Recessed Lighting
- Double Pane Windows
- Shutters
- Sliding Doors
- Living Room with Fireplace
- Formal Dining Room
- Wood Flooring
Kitchen
- Breakfast Bar
- Gas Range
- Water Line To Refrigerator
- Dishwasher
- Granite Countertops
Bedrooms and Bathrooms
- 3 Bedrooms
- All Upper Level Bedrooms
- Bathroom on Main Level
- Granite Bathroom Countertops
- Dual Vanity Sinks in Primary Bathroom
- Bathtub
- Walk-in Shower
Laundry
- Laundry Room
- Laundry on upper level
Home Security
Accessible Home Design
- Doors swing in
Outdoor Features
- Enclosed patio or porch
- Exterior Lighting
Location
- Property is near public transit
- Urban Location
Utilities
- Central Heating and Cooling System
- Standard Electricity
- Natural Gas Connected
Listing and Financial Details
- Tax Lot 1
- Tax Tract Number 34546
- Assessor Parcel Number 2166003023
Community Details
Overview
- 9 Units
Recreation
- Bike Trail
Security
- Carbon Monoxide Detectors
Ownership History
Purchase Details
Home Financials for this Owner
Home Financials are based on the most recent Mortgage that was taken out on this home.Purchase Details
Home Financials for this Owner
Home Financials are based on the most recent Mortgage that was taken out on this home.Purchase Details
Similar Homes in Woodland Hills, CA
Home Values in the Area
Average Home Value in this Area
Purchase History
| Date | Type | Sale Price | Title Company |
|---|---|---|---|
| Grant Deed | $739,000 | Stewart Title Of California In | |
| Grant Deed | $485,000 | Lawyers Title Company | |
| Gift Deed | -- | -- |
Mortgage History
| Date | Status | Loan Amount | Loan Type |
|---|---|---|---|
| Open | $147,800 | FHA | |
| Open | $591,200 | New Conventional | |
| Previous Owner | $440,000 | New Conventional | |
| Previous Owner | $453,000 | New Conventional | |
| Previous Owner | $86,000 | Credit Line Revolving | |
| Previous Owner | $85,000 | Credit Line Revolving | |
| Previous Owner | $404,000 | New Conventional | |
| Previous Owner | $408,000 | New Conventional | |
| Previous Owner | $412,250 | New Conventional | |
| Previous Owner | $60,000 | Credit Line Revolving | |
| Previous Owner | $146,500 | Unknown | |
| Previous Owner | $41,000 | Credit Line Revolving | |
| Previous Owner | $154,000 | Unknown |
Property History
| Date | Event | Price | Change | Sq Ft Price |
|---|---|---|---|---|
| 07/17/2025 07/17/25 | For Rent | $6,250 | 0.0% | -- |
| 06/03/2025 06/03/25 | Sold | $739,000 | 0.0% | $426 / Sq Ft |
| 04/29/2025 04/29/25 | Pending | -- | -- | -- |
| 04/23/2025 04/23/25 | Price Changed | $739,000 | -1.3% | $426 / Sq Ft |
| 03/22/2025 03/22/25 | Price Changed | $749,000 | -2.6% | $431 / Sq Ft |
| 03/12/2025 03/12/25 | Price Changed | $769,000 | -1.3% | $443 / Sq Ft |
| 02/17/2025 02/17/25 | Price Changed | $779,000 | -2.5% | $449 / Sq Ft |
| 01/01/2025 01/01/25 | Price Changed | $799,000 | -2.4% | $460 / Sq Ft |
| 11/17/2024 11/17/24 | For Sale | $819,000 | +68.9% | $472 / Sq Ft |
| 05/22/2015 05/22/15 | Sold | $485,000 | -2.8% | $279 / Sq Ft |
| 04/17/2015 04/17/15 | Pending | -- | -- | -- |
| 03/26/2015 03/26/15 | For Sale | $499,000 | -- | $287 / Sq Ft |
Tax History Compared to Growth
Tax History
| Year | Tax Paid | Tax Assessment Tax Assessment Total Assessment is a certain percentage of the fair market value that is determined by local assessors to be the total taxable value of land and additions on the property. | Land | Improvement |
|---|---|---|---|---|
| 2024 | $7,100 | $571,459 | $292,799 | $278,660 |
| 2023 | $6,964 | $560,255 | $287,058 | $273,197 |
| 2022 | $6,659 | $549,271 | $281,430 | $267,841 |
| 2021 | $6,572 | $538,502 | $275,912 | $262,590 |
| 2019 | $6,376 | $522,531 | $267,729 | $254,802 |
| 2018 | $6,339 | $512,286 | $262,480 | $249,806 |
| 2016 | $6,036 | $492,395 | $252,289 | $240,106 |
| 2015 | $2,835 | $223,786 | $66,493 | $157,293 |
| 2014 | -- | $219,403 | $65,191 | $154,212 |
Agents Affiliated with this Home
-
Bekim Hasani
B
Seller's Agent in 2025
Bekim Hasani
BH Realty
(818) 355-4177
2 in this area
10 Total Sales
-
David Smith

Seller's Agent in 2015
David Smith
Keller Williams Realty Calabasas
(310) 480-7523
3 in this area
48 Total Sales
-
Tracy Tanner Smith

Seller Co-Listing Agent in 2015
Tracy Tanner Smith
Keller Williams Realty Calabasas
(310) 804-7079
21 Total Sales
Map
Source: California Regional Multiple Listing Service (CRMLS)
MLS Number: SR24234894
APN: 2166-003-023
- 5404 Quakertown Ave Unit 3
- 19845 Santa Rita St
- 5347 Winnetka Ave
- 5403 Oakdale Ave
- 19842 Santa Rita St
- 5324 Felice Place
- 5509 Oakdale Ave
- 20226 Lorenzana Dr
- 5132 Quakertown Ave
- 20215 Lorenzana Dr
- 5200 Collier Place
- 5045 Oakdale Ave
- 5633 Rawlings Ave
- 5323 Del Moreno Dr
- 5702 Lubao Ave
- 20315 Clark St
- 5461 Bothwell Rd
- 19750 Wells Dr
- 5448 Bothwell Rd
- 20286 Allentown Dr
