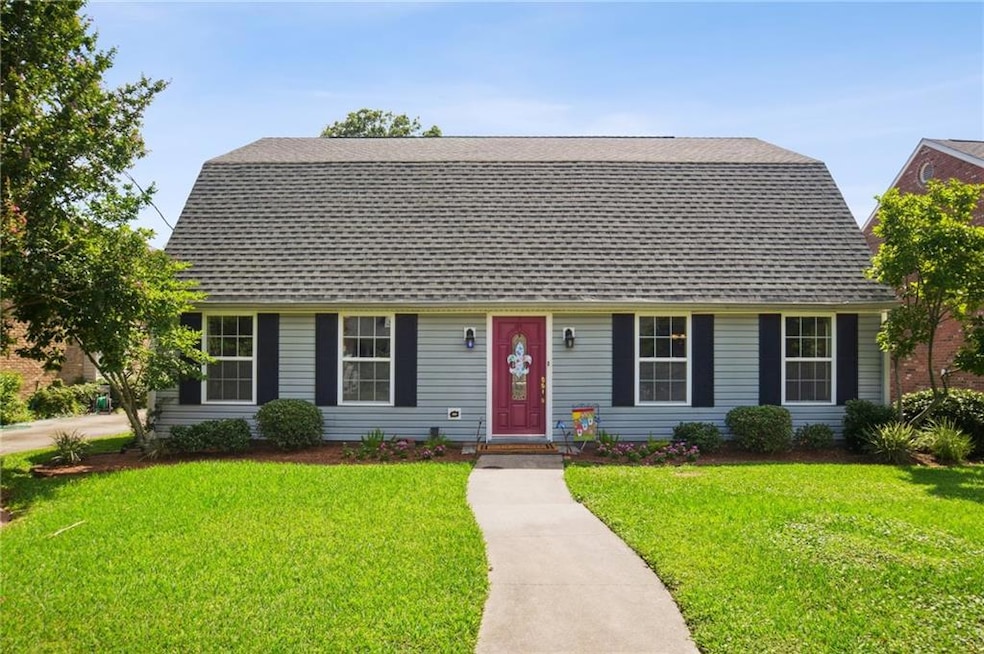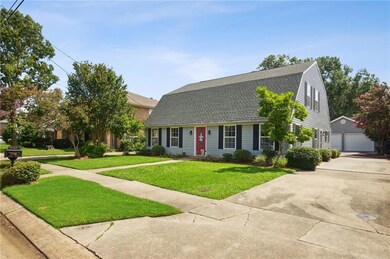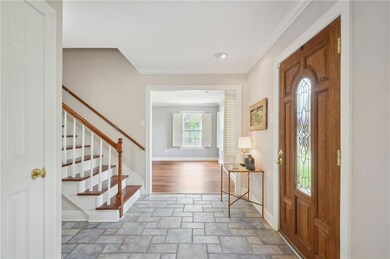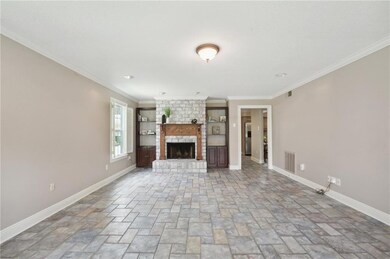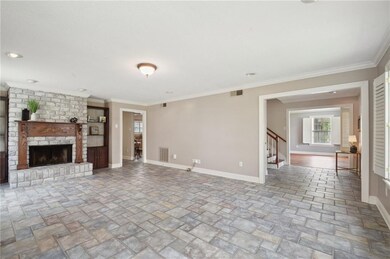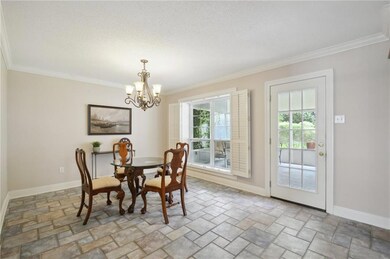
5405 Craig Ave Kenner, LA 70065
Elmwood Park NeighborhoodHighlights
- Colonial Architecture
- Attic
- Heated Enclosed Porch
- Airline Park Academy For Advanced Studies Rated A
- Stone Countertops
- <<doubleOvenToken>>
About This Home
As of October 2024MOTIVATED Seller...READY to work with a BUYER!! This Home has NO Carpet. The VERY BEST Kenner/Lakefront Neighborhood. JUST 2 Blocks to the Lake!!
Situated on an oversized 60' wide by 130' deep lot with detached TWO Car Garage/Workshop. Home is in EXCELLENT MOVE-IN READY CONDITION. Roof was completely replaced in the Summer of 2022.
Interior of Home Features: Formal Living & Dining Room, Separate Den/Family room with Fireplace, UPDATED CHEF'S KITCHEN with Stone Counters, All Stainless Steel Appliances, ++ Informal Dining Room. Large Interior Laundry Center. Palatial Primary Suite with Separate his/her walk-in closets, & LUXE En-Suite Bath. Total of 3 Separate Bedrooms, 2 Full and 1 Half Bath. Attached Screened in Garden Room/4 Seasons Room & Large Fenced in Backyard.
Last Agent to Sell the Property
Keller Williams Realty New Orleans License #000009641 Listed on: 06/21/2024

Home Details
Home Type
- Single Family
Est. Annual Taxes
- $50
Year Built
- Built in 1983 | Remodeled
Lot Details
- Lot Dimensions are 60 x 130
- Fenced
- Oversized Lot
- Property is in excellent condition
Parking
- 2 Car Garage
Home Design
- Colonial Architecture
- Cosmetic Repairs Needed
- Slab Foundation
- Frame Construction
- Shingle Roof
- Vinyl Siding
Interior Spaces
- 2,673 Sq Ft Home
- Property has 2 Levels
- Heated Enclosed Porch
- Washer and Dryer Hookup
- Attic
Kitchen
- <<doubleOvenToken>>
- Cooktop<<rangeHoodToken>>
- <<microwave>>
- Dishwasher
- Stone Countertops
- Disposal
Bedrooms and Bathrooms
- 3 Bedrooms
Eco-Friendly Details
- Energy-Efficient HVAC
- Energy-Efficient Lighting
Outdoor Features
- Courtyard
- Screened Patio
Location
- City Lot
Utilities
- Two cooling system units
- Central Heating and Cooling System
- Cable TV Available
Listing and Financial Details
- Tax Lot 8
Ownership History
Purchase Details
Home Financials for this Owner
Home Financials are based on the most recent Mortgage that was taken out on this home.Purchase Details
Home Financials for this Owner
Home Financials are based on the most recent Mortgage that was taken out on this home.Purchase Details
Home Financials for this Owner
Home Financials are based on the most recent Mortgage that was taken out on this home.Similar Homes in the area
Home Values in the Area
Average Home Value in this Area
Purchase History
| Date | Type | Sale Price | Title Company |
|---|---|---|---|
| Deed | $429,000 | Bayou Title | |
| Warranty Deed | $350,000 | Winters Title Agency Inc | |
| Deed | $246,000 | -- |
Mortgage History
| Date | Status | Loan Amount | Loan Type |
|---|---|---|---|
| Open | $343,200 | New Conventional | |
| Previous Owner | $315,000 | New Conventional | |
| Previous Owner | $122,000 | Purchase Money Mortgage |
Property History
| Date | Event | Price | Change | Sq Ft Price |
|---|---|---|---|---|
| 10/11/2024 10/11/24 | Sold | -- | -- | -- |
| 09/18/2024 09/18/24 | Pending | -- | -- | -- |
| 08/21/2024 08/21/24 | Price Changed | $449,000 | -4.3% | $168 / Sq Ft |
| 06/21/2024 06/21/24 | For Sale | $469,000 | +25.1% | $175 / Sq Ft |
| 05/12/2017 05/12/17 | Sold | -- | -- | -- |
| 04/12/2017 04/12/17 | Pending | -- | -- | -- |
| 03/04/2017 03/04/17 | For Sale | $374,999 | -- | $148 / Sq Ft |
Tax History Compared to Growth
Tax History
| Year | Tax Paid | Tax Assessment Tax Assessment Total Assessment is a certain percentage of the fair market value that is determined by local assessors to be the total taxable value of land and additions on the property. | Land | Improvement |
|---|---|---|---|---|
| 2024 | $50 | $34,560 | $12,650 | $21,910 |
| 2023 | $3,300 | $33,250 | $10,120 | $23,130 |
| 2022 | $3,240 | $33,250 | $10,120 | $23,130 |
| 2021 | $2,988 | $33,250 | $10,120 | $23,130 |
| 2020 | $2,959 | $33,250 | $10,120 | $23,130 |
| 2019 | $3,020 | $33,250 | $10,120 | $23,130 |
| 2018 | $2,182 | $33,250 | $10,120 | $23,130 |
| 2017 | $2,752 | $33,250 | $10,120 | $23,130 |
| 2016 | $2,209 | $26,690 | $10,140 | $16,550 |
| 2015 | $1,188 | $25,420 | $10,120 | $15,300 |
| 2014 | $1,188 | $25,420 | $10,120 | $15,300 |
Agents Affiliated with this Home
-
Chris Smith

Seller's Agent in 2024
Chris Smith
Keller Williams Realty New Orleans
(504) 231-2004
1 in this area
658 Total Sales
-
Lesha Freeland

Buyer's Agent in 2024
Lesha Freeland
KELLER WILLIAMS REALTY 455-0100
(504) 455-0100
2 in this area
195 Total Sales
-
CHERYL DRENDEL
C
Seller's Agent in 2017
CHERYL DRENDEL
Watermark Realty, LLC
(504) 982-0349
1 in this area
38 Total Sales
Map
Source: ROAM MLS
MLS Number: 2454906
APN: 0920016494
- 5328 Toby Ln
- 5405 Cocos Plumosas Dr
- 5412 Robeline Dr
- 2704 Gay Lynn Dr
- 5301 David Dr
- Lot 207 David Dr
- 5320 Washingtonian Dr
- 5409 David Dr
- 5137 David Dr
- 3128 Palm Vista Dr
- 5121 Pike Dr
- 4113 Lake Trail Dr
- 3925 Lake Trail Dr
- 108 Lisa Ave
- 5008 David Dr
- 5512 David Dr
- 5025 Senac Dr
- 5000 Senac Dr
- 5041 Burke Dr
