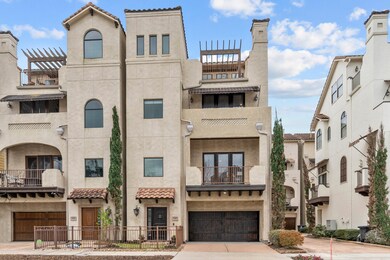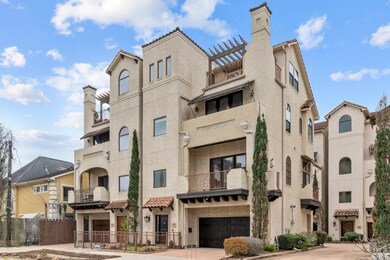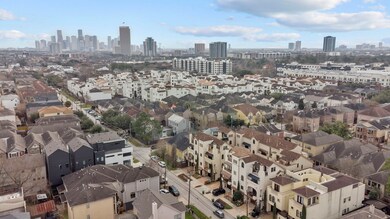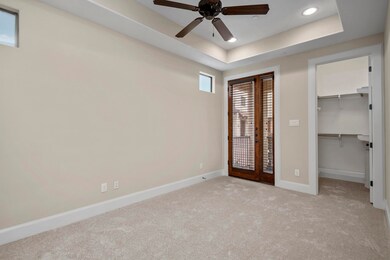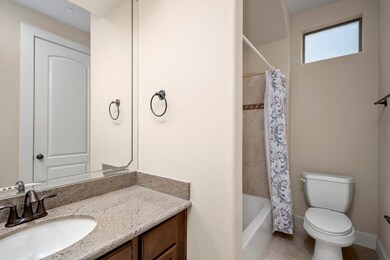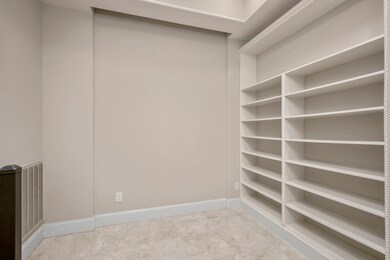
5405 Feagan St Houston, TX 77007
Rice Military NeighborhoodHighlights
- Wine Room
- Views to the North
- Vaulted Ceiling
- Rooftop Deck
- Contemporary Architecture
- Wood Flooring
About This Home
As of June 2025Welcome to 5405 Feagan, situated in the highly desirable community of Rice Military! This stunning one owner Mediterranean masterpiece has been meticulously maintained and tastefully upgraded throughout. Features include a private driveway, dramatic spiral staircase, open-concept second floor living and dining, upgraded flooring, stainless steel kitchen appliances, smart home functionality for sound, lighting, security and so much more!! The expansive owners suite offers a huge walk in closet with an oversized luxurious bathroom. This home is equipped with 2 gas fireplaces, high ceilings and multiple areas for storage. The 4th floor outdoor patio is a perfect space for entertaining. An additional oversized flex space can be converted into your own private office, gym or media room. This property is conveniently located minutes from popular restaurants, shopping, parks, downtown Houston and major freeways. Don't miss this one!
Townhouse Details
Home Type
- Townhome
Est. Annual Taxes
- $12,615
Year Built
- Built in 2010
Lot Details
- 2,000 Sq Ft Lot
- North Facing Home
- Sprinkler System
Parking
- 2 Car Attached Garage
- Garage Door Opener
- Additional Parking
Home Design
- Contemporary Architecture
- Mediterranean Architecture
- Slab Foundation
- Tile Roof
- Wood Siding
- Stucco
Interior Spaces
- 3,009 Sq Ft Home
- 4-Story Property
- Wet Bar
- Wired For Sound
- Dry Bar
- Crown Molding
- Vaulted Ceiling
- Ceiling Fan
- 2 Fireplaces
- Free Standing Fireplace
- Gas Fireplace
- Window Treatments
- Formal Entry
- Wine Room
- Family Room Off Kitchen
- Living Room
- Breakfast Room
- Dining Room
- Loft
- Utility Room
- Views to the North
- Security System Owned
Kitchen
- Breakfast Bar
- <<microwave>>
- Ice Maker
- Dishwasher
- Kitchen Island
- Granite Countertops
- Disposal
Flooring
- Wood
- Carpet
Bedrooms and Bathrooms
- 3 Bedrooms
- Double Vanity
- Single Vanity
- <<bathWSpaHydroMassageTubToken>>
- <<tubWithShowerToken>>
- Separate Shower
Laundry
- Laundry in Utility Room
- Dryer
- Washer
Eco-Friendly Details
- Energy-Efficient Thermostat
Outdoor Features
- Balcony
- Rooftop Deck
- Patio
Schools
- Memorial Elementary School
- Hogg Middle School
- Lamar High School
Utilities
- Zoned Heating and Cooling System
- Heating System Uses Gas
Community Details
Overview
- Built by Lifetime Homes
- Park Villas On Feagan Subdivision
Additional Features
- Laundry Facilities
- Fire and Smoke Detector
Ownership History
Purchase Details
Home Financials for this Owner
Home Financials are based on the most recent Mortgage that was taken out on this home.Purchase Details
Home Financials for this Owner
Home Financials are based on the most recent Mortgage that was taken out on this home.Purchase Details
Home Financials for this Owner
Home Financials are based on the most recent Mortgage that was taken out on this home.Similar Homes in Houston, TX
Home Values in the Area
Average Home Value in this Area
Purchase History
| Date | Type | Sale Price | Title Company |
|---|---|---|---|
| Deed | -- | Fidelity National Title | |
| Deed | -- | First American Title | |
| Vendors Lien | -- | None Available |
Mortgage History
| Date | Status | Loan Amount | Loan Type |
|---|---|---|---|
| Open | $649,800 | New Conventional | |
| Previous Owner | $504,000 | New Conventional | |
| Previous Owner | $334,172 | No Value Available | |
| Previous Owner | $384,000 | New Conventional |
Property History
| Date | Event | Price | Change | Sq Ft Price |
|---|---|---|---|---|
| 06/05/2025 06/05/25 | Sold | -- | -- | -- |
| 05/11/2025 05/11/25 | Pending | -- | -- | -- |
| 05/06/2025 05/06/25 | For Sale | $729,000 | +12.3% | $242 / Sq Ft |
| 04/29/2022 04/29/22 | Sold | -- | -- | -- |
| 03/30/2022 03/30/22 | Pending | -- | -- | -- |
| 03/18/2022 03/18/22 | Price Changed | $649,000 | -1.5% | $216 / Sq Ft |
| 02/23/2022 02/23/22 | For Sale | $659,000 | -- | $219 / Sq Ft |
Tax History Compared to Growth
Tax History
| Year | Tax Paid | Tax Assessment Tax Assessment Total Assessment is a certain percentage of the fair market value that is determined by local assessors to be the total taxable value of land and additions on the property. | Land | Improvement |
|---|---|---|---|---|
| 2024 | $14,416 | $688,994 | $204,000 | $484,994 |
| 2023 | $14,416 | $672,000 | $204,000 | $468,000 |
| 2022 | $13,110 | $652,000 | $204,000 | $448,000 |
| 2021 | $12,615 | $541,259 | $204,000 | $337,259 |
| 2020 | $14,166 | $614,999 | $204,000 | $410,999 |
| 2019 | $14,499 | $573,000 | $204,000 | $369,000 |
| 2018 | $10,908 | $551,000 | $144,000 | $407,000 |
| 2017 | $13,932 | $551,000 | $144,000 | $407,000 |
| 2016 | $15,283 | $604,400 | $144,000 | $460,400 |
| 2015 | $11,358 | $701,111 | $144,000 | $557,111 |
| 2014 | $11,358 | $634,577 | $144,000 | $490,577 |
Agents Affiliated with this Home
-
Elena Garcia
E
Seller's Agent in 2025
Elena Garcia
Penny Salter Properties
(713) 478-3020
2 in this area
49 Total Sales
-
Pranesh Jayaprakash

Buyer's Agent in 2025
Pranesh Jayaprakash
Atlas Real Estate
(832) 247-0418
2 in this area
35 Total Sales
-
Rohit Mathews
R
Seller's Agent in 2022
Rohit Mathews
eXp Realty LLC
(281) 265-5533
1 in this area
43 Total Sales
Map
Source: Houston Association of REALTORS®
MLS Number: 90493650
APN: 1321630010002
- 5407 Feagan St Unit B
- 5411 Gibson St
- 5405 Dickson St
- 503 Detering St
- 234 Detering St
- 5519 Feagan St
- 5422 Gibson St Unit A
- 232 Detering St Unit A
- 5405 Blossom St
- 5314 Paseo Caceres Dr
- 126 Detering St Unit D
- 5617 Feagan St
- 5327 Paseo Caceres Dr
- 311 Calle Sevilla Place
- 114 Detering St
- 303 Calle Sevilla Place
- 328 Malone St
- 5213 Feagan St Unit H
- 5213 Feagan St Unit A
- 5612 Lacy St

