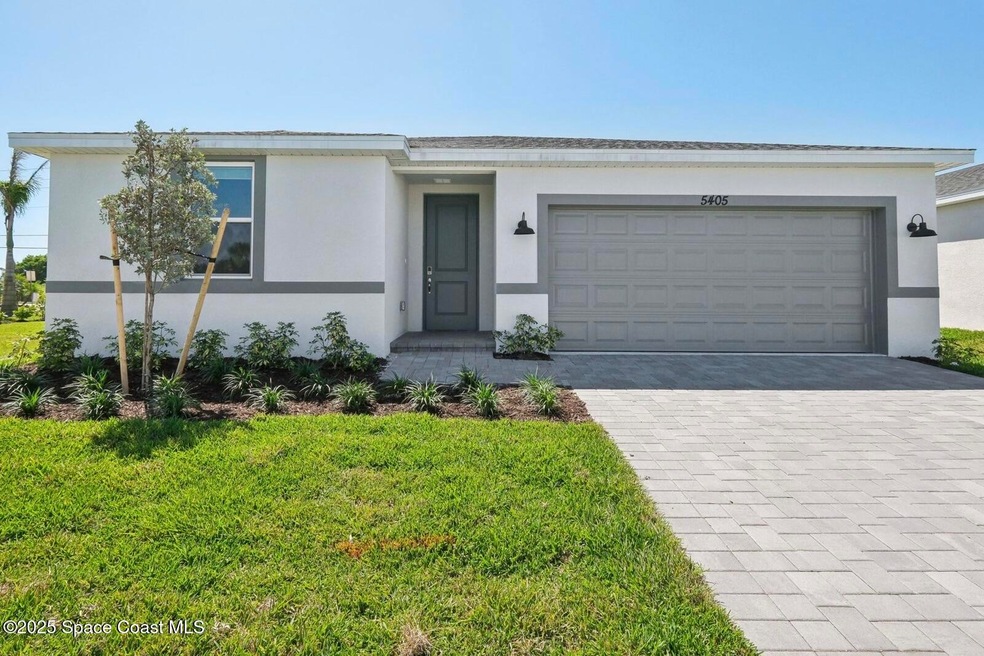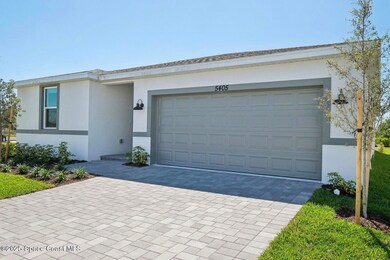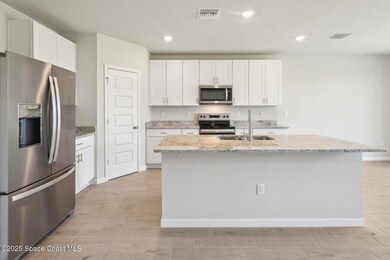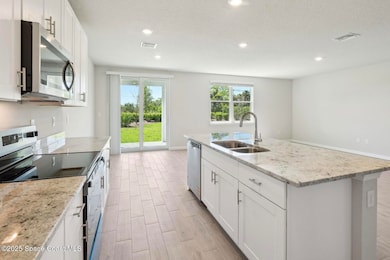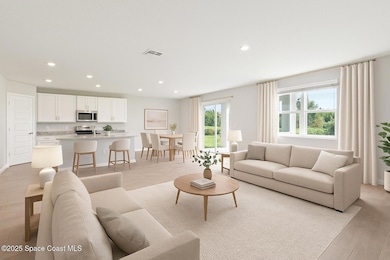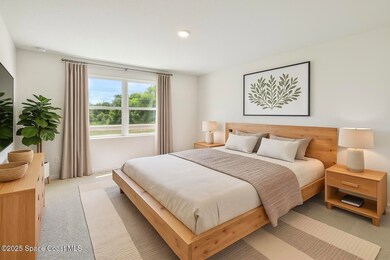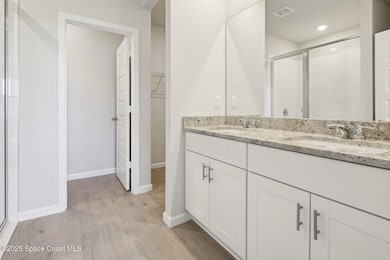5405 Hampton Park Cir Vero Beach South, FL 32966
Vero Beach South NeighborhoodEstimated payment $2,837/month
Highlights
- Gated Community
- Open Floorplan
- Corner Lot
- Vero Beach High School Rated A-
- Contemporary Architecture
- Covered patio or porch
About This Home
$10,000 IN CLOSING COSTS WITH IN-HOUSE FINANCING!
Step into modern luxury and effortless living in this brand new 4-bedroom, 3-bath home nestled within a secure, gated community offering serene lake views and low HOA fees. Designed with functionality and elegance in mind, this energy-efficient residence features impact glass, spray foam insulation, and smart home technology to ensure year-round comfort and convenience.
The open-concept layout showcases a spacious great room that seamlessly flows into the designer kitchen and dining area—perfect for everyday living and entertaining. Luxury finishes elevate every space, while window treatments and a full appliance package offer a true move-in ready experience. The private primary suite is tucked at the rear of the home for added privacy and boasts an extra-large walk-in closet and spa-inspired en suite bath. A 2-car garage provides ample storage. (Note: Some photos have been virtually staged.)
Open House Schedule
-
Sunday, July 20, 20251:00 to 2:00 pm7/20/2025 1:00:00 PM +00:007/20/2025 2:00:00 PM +00:00Add to Calendar
Home Details
Home Type
- Single Family
Year Built
- Built in 2025 | Remodeled
Lot Details
- 5,663 Sq Ft Lot
- Property fronts a private road
- North Facing Home
- Corner Lot
- Front and Back Yard Sprinklers
HOA Fees
- $222 Monthly HOA Fees
Parking
- 2 Car Garage
- Garage Door Opener
Home Design
- Contemporary Architecture
- Shingle Roof
- Concrete Siding
- Block Exterior
- Stucco
Interior Spaces
- 1,988 Sq Ft Home
- 1-Story Property
- Open Floorplan
- Entrance Foyer
- Living Room
- Dining Room
Kitchen
- Eat-In Kitchen
- Electric Oven
- Electric Range
- Microwave
- Dishwasher
- Kitchen Island
- Disposal
Flooring
- Carpet
- Tile
Bedrooms and Bathrooms
- 4 Bedrooms
- Split Bedroom Floorplan
- Walk-In Closet
- 3 Full Bathrooms
- Shower Only
Laundry
- Laundry in unit
- Dryer
- Washer
Home Security
- Security Gate
- Smart Home
- Smart Locks
- Smart Thermostat
- High Impact Windows
- Fire and Smoke Detector
Outdoor Features
- Covered patio or porch
Utilities
- Central Heating and Cooling System
- Electric Water Heater
- Cable TV Available
Listing and Financial Details
- Assessor Parcel Number 33390900032000000084.0
Community Details
Overview
- Association fees include ground maintenance, security
- Hampton Park Residential Community Association, Phone Number (866) 473-2573
Security
- Security Service
- Gated Community
Map
Home Values in the Area
Average Home Value in this Area
Property History
| Date | Event | Price | Change | Sq Ft Price |
|---|---|---|---|---|
| 07/11/2025 07/11/25 | Price Changed | $399,990 | -2.4% | $201 / Sq Ft |
| 06/17/2025 06/17/25 | Price Changed | $410,000 | -4.8% | $206 / Sq Ft |
| 05/30/2025 05/30/25 | For Sale | $430,890 | -- | $217 / Sq Ft |
Source: Space Coast MLS (Space Coast Association of REALTORS®)
MLS Number: 1047499
- 5963 Hampton Park Cir
- 5761 Hampton Park Cir
- 5757 Hampton Park Cir
- 5409 Hampton Park Cir
- 5413 Hampton Park Cir
- 5410 Hampton Park Cir
- 5414 Hampton Park Cir
- 5418 Hampton Park Cir
- 5421 Hampton Park Cir
- 5422 Hampton Park Cir
- 5425 Hampton Park Cir
- 5426 Hampton Park Cir
- 5430 Hampton Park Cir
- 5434 Hampton Park Cir
- 5438 Hampton Park Cir
- 5684 Hampton Park Cir
- 5680 Hampton Park Cir
- 5741 Hampton Park Cir
- 5150 9th St
- 6076 7th St
- 960 48th Ave
- 1273 Scarlet Oak Cir
- 445 45th Ct
- 6235 4th St
- 4195 10th St
- 4020 8th Place
- 745 38th Ct
- 15 46th Ct
- 25 44th Ave
- 506 38th Ave
- 13 43rd Ct
- 1805 Sixty Oaks Ln
- 1500 39th Ave Unit 4
- 408 N Key Lime Square SW
- 1585 40th Ave
- 1635 42nd Square Unit 104
- 935 34th Ave
