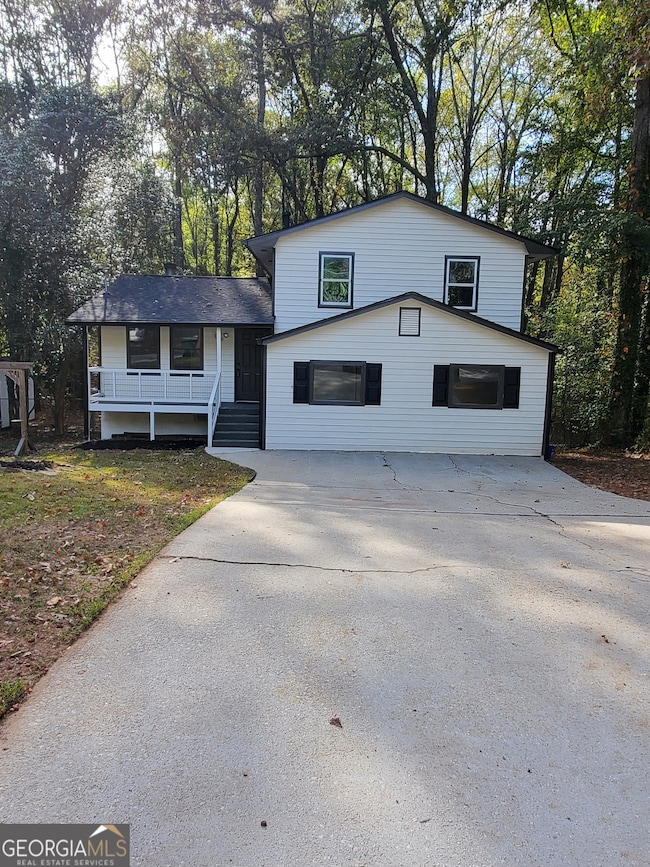5406 Megan Rd Stone Mountain, GA 30088
Estimated payment $1,880/month
Highlights
- 0.7 Acre Lot
- Property is near public transit
- Vaulted Ceiling
- Deck
- Private Lot
- Traditional Architecture
About This Home
FABULOUS 5 BR/3 FULL Bath is recently renovated and ready for you to call it home! No HOA and PEACE OF MIND knowing that you have a new roof, new HVAC, new stainless-steel appliances, new luxury granite, vinyl wood-look flooring, ceiling fans in each BR as well as the living room and kitchen, freshly painted inside & out. Rocking chair front porch and secluded back deck are perfect spots to sip your coffee and enjoy the peaceful surroundings in the private cul-de-sac. Located in a quiet community, this home has lovely maintenance free vinyl flooring with wood-look, fireside family room, and kitchen/breakfast area combination. The kitchen boasts brand new soft close white shaker cabinetry, luxury leathered "Fantasy Brown" quartzite countertops in the kitchen and all bathrooms, plenty of storage, and an eat-in area with open concept. The Owner's Suite will become your tranquil retreat from everyday life featuring a tiled shower. You'll love this updated look with all black fixtures throughout. Upstairs you will find the owner's suite and 2 additional bedrooms, each with ample closet space, and 2 full bathrooms. Downstairs you will find 2 more bedrooms and another FULL Bath. The back deck overlooks the large, partially fenced, private backyard.........perfect for entertaining with over a half-acre of land. BRAND NEW 8' X 12' UTILITY/STORAGE BUILDING in matching colors! Public transportation within walking distance! Home is conveniently located inside the heart of Stone Mountain with easy access to the interstate.
Home Details
Home Type
- Single Family
Est. Annual Taxes
- $3,720
Year Built
- Built in 1986 | Remodeled
Lot Details
- 0.7 Acre Lot
- Cul-De-Sac
- Back Yard Fenced
- Private Lot
Parking
- Parking Accessed On Kitchen Level
Home Design
- Traditional Architecture
- Block Foundation
- Wood Siding
Interior Spaces
- Multi-Level Property
- Rear Stairs
- Beamed Ceilings
- Vaulted Ceiling
- Fireplace With Gas Starter
- Family Room with Fireplace
- Vinyl Flooring
- Crawl Space
- Fire and Smoke Detector
- Laundry in Kitchen
Kitchen
- Breakfast Area or Nook
- Microwave
- Dishwasher
Bedrooms and Bathrooms
Outdoor Features
- Deck
- Shed
Location
- Property is near public transit
- Property is near shops
Schools
- Shadow Rock Elementary School
- Redan Middle School
- Redan High School
Utilities
- Central Heating and Cooling System
- 220 Volts
- Cable TV Available
Community Details
- No Home Owners Association
- Kemper Place Subdivision
Map
Home Values in the Area
Average Home Value in this Area
Tax History
| Year | Tax Paid | Tax Assessment Tax Assessment Total Assessment is a certain percentage of the fair market value that is determined by local assessors to be the total taxable value of land and additions on the property. | Land | Improvement |
|---|---|---|---|---|
| 2025 | $3,724 | $74,960 | $7,040 | $67,920 |
| 2024 | $3,720 | $74,960 | $7,040 | $67,920 |
| 2023 | $3,720 | $76,200 | $7,040 | $69,160 |
| 2022 | $3,254 | $66,520 | $7,040 | $59,480 |
| 2021 | $2,638 | $52,480 | $7,040 | $45,440 |
| 2020 | $2,285 | $44,440 | $7,040 | $37,400 |
| 2019 | $2,206 | $42,640 | $7,040 | $35,600 |
| 2018 | $1,848 | $38,480 | $7,040 | $31,440 |
| 2017 | $1,866 | $33,720 | $7,040 | $26,680 |
| 2016 | $1,871 | $34,760 | $7,040 | $27,720 |
| 2014 | $878 | $12,000 | $7,000 | $5,000 |
Property History
| Date | Event | Price | List to Sale | Price per Sq Ft | Prior Sale |
|---|---|---|---|---|---|
| 10/24/2025 10/24/25 | For Sale | $299,900 | +57.8% | $156 / Sq Ft | |
| 04/11/2025 04/11/25 | Sold | $190,000 | -9.5% | $117 / Sq Ft | View Prior Sale |
| 03/24/2025 03/24/25 | Pending | -- | -- | -- | |
| 12/13/2024 12/13/24 | For Sale | $210,000 | -- | $129 / Sq Ft |
Purchase History
| Date | Type | Sale Price | Title Company |
|---|---|---|---|
| Limited Warranty Deed | $190,000 | -- | |
| Deed | -- | -- | |
| Deed | -- | -- | |
| Foreclosure Deed | $112,535 | -- | |
| Deed | $115,900 | -- | |
| Deed | $81,500 | -- |
Mortgage History
| Date | Status | Loan Amount | Loan Type |
|---|---|---|---|
| Previous Owner | $104,310 | New Conventional | |
| Closed | $0 | No Value Available |
Source: Georgia MLS
MLS Number: 10631619
APN: 16-035-01-372
- 1305 Panola Rd
- 5359 Kemper Place
- 1306 Muirforest Dr
- 5349 Tracey Dr
- 5225 Sweet Air Ln
- 1401 Panola Rd
- 5254 Long Green Ln
- 5230 Long Green Ln
- 1426 Jon Juca Ct
- 5561 George Rd
- 5437 Biffle Rd
- 5324 Biffle Downs Rd
- 5591 Sapphire Spring
- 987 Fox Valley Trail
- 5503 Tunbridge Wells Rd
- 728 Fox Valley Dr
- 992 Rampart Place
- 1241 Wellhouse Walk
- 1118 Brunning Dr
- 5566 Circlestone Ln







