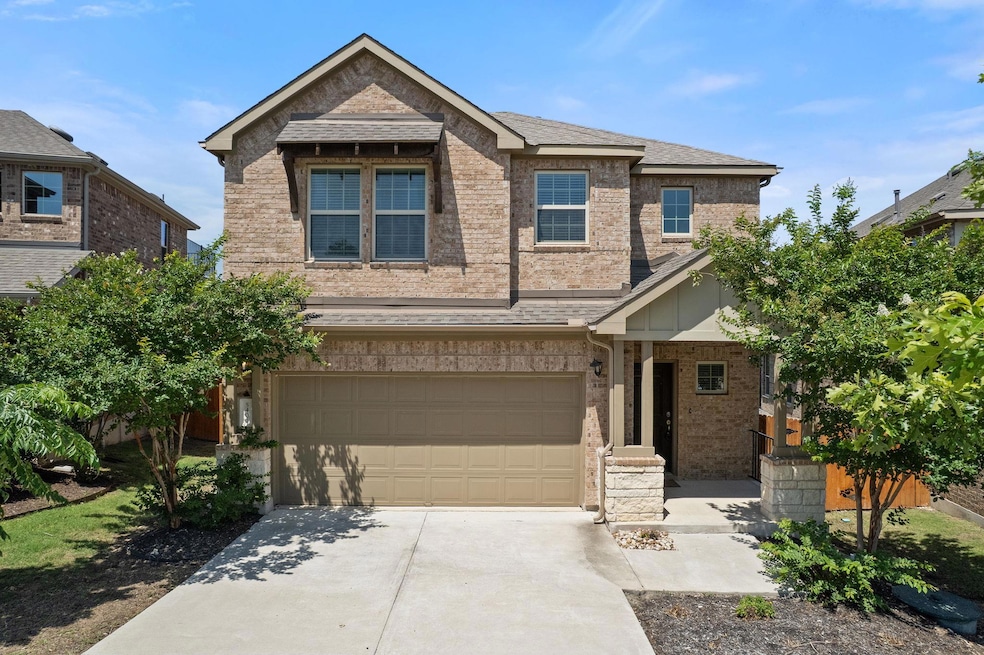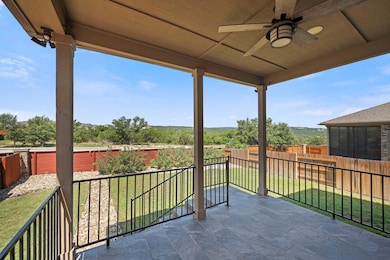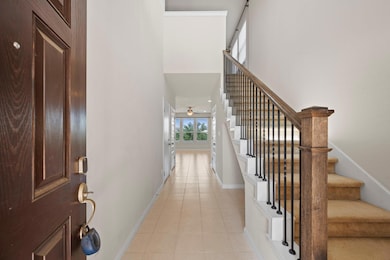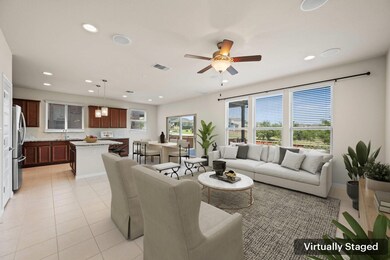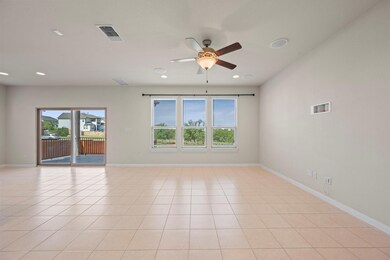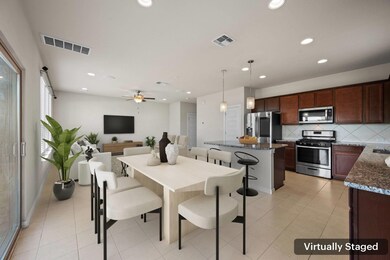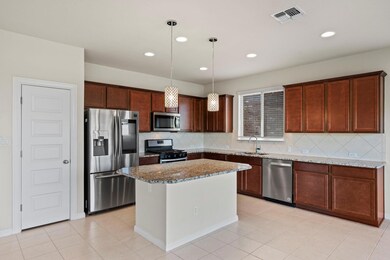5406 Traviston Dr Austin, TX 78738
Sweetwater NeighborhoodHighlights
- Fitness Center
- Open Floorplan
- Clubhouse
- Lake Travis Middle School Rated A
- View of Hills
- High Ceiling
About This Home
Perfectly situated in a scenic neighborhood with stunning hill country views, this beautiful two-story brick home offers the perfect balance of comfort, style, and convenience. The open-concept floor plan creates an inviting atmosphere, with a spacious kitchen at the heart of the home featuring a center island, granite countertops, gas cooking, and elegant pendant lighting. All bedrooms are thoughtfully located upstairs, along with a versatile loft that can serve as a game room or second living space. The primary suite is a peaceful retreat with a ceiling fan, expansive walk-in closet, and a luxurious en suite bath boasting a dual granite vanity and an oversized walk-in shower. Step outside to a covered patio with its own ceiling fan, where you can unwind and take in the tranquil hill country surroundings. Enjoy access to resort-style neighborhood amenities including two sparkling clubhouse pools, scenic hiking and biking trails, sports courts, multiple parks and playgrounds, and a fully equipped fitness center. This home offers not just a place to live, but a lifestyle of comfort, natural beauty, and community connection.
Listing Agent
Jason Bouchard
Redfin Corporation Brokerage Phone: (512) 710-0156 License #0702719 Listed on: 07/18/2025

Home Details
Home Type
- Single Family
Est. Annual Taxes
- $9,759
Year Built
- Built in 2019
Lot Details
- 5,815 Sq Ft Lot
- Northeast Facing Home
- Wood Fence
- Private Yard
- Back Yard
Parking
- 2 Car Attached Garage
- Front Facing Garage
- Single Garage Door
Home Design
- Brick Exterior Construction
- Slab Foundation
- Shingle Roof
- Composition Roof
Interior Spaces
- 1,802 Sq Ft Home
- 2-Story Property
- Open Floorplan
- High Ceiling
- Ceiling Fan
- Blinds
- Views of Hills
- Fire and Smoke Detector
Kitchen
- Gas Range
- Microwave
- Dishwasher
- Kitchen Island
- Granite Countertops
Flooring
- Carpet
- Tile
Bedrooms and Bathrooms
- 3 Bedrooms
- Walk-In Closet
Laundry
- Dryer
- Washer
Outdoor Features
- Covered patio or porch
Schools
- Rough Hollow Elementary School
- Bee Cave Middle School
- Lake Travis High School
Utilities
- Central Heating and Cooling System
- Natural Gas Connected
- Tankless Water Heater
- Water Softener
- High Speed Internet
Listing and Financial Details
- Security Deposit $3,500
- Tenant pays for all utilities, cable TV, electricity, gas, hot water, internet, sewer, trash collection, water
- The owner pays for association fees
- 12 Month Lease Term
- $75 Application Fee
- Assessor Parcel Number 01299504180000
- Tax Block A
Community Details
Overview
- Property has a Home Owners Association
- Sweetwater Ranch Subdivision
Amenities
- Clubhouse
Recreation
- Tennis Courts
- Sport Court
- Community Playground
- Fitness Center
- Community Pool
- Putting Green
- Park
- Trails
Pet Policy
- Pet Deposit $300
- Dogs and Cats Allowed
- Small pets allowed
Map
Source: Unlock MLS (Austin Board of REALTORS®)
MLS Number: 4961477
APN: 913159
- 5209 Traviston Dr
- 6724 Llano Stage Trail
- 5609 Traviston Ct
- 6816 Llano Stage Trail
- 6704 Llano Stage Trail
- 19011 Pequenia Cove
- 6500 Llano Stage Trail
- 19316 Fernando Trail
- 6405 Llano Stage Trail
- 6321 Llano Stage Trail
- 18712 Laramie Well Cove
- 18705 Alonso Place
- 18720 Waltz Ct
- 18716 Waltz Ct
- 5400 Alonso Dr
- 6221 Llano Stage Trail
- 6120 Gunnison Turn Rd
- 19020 Fernando Trail
- 19024 Fernando Trail
- 5005 Buchanan Draw Rd
- 5305 Traviston Dr
- 18612 Rio Chama Ln
- 5213 Inks Clearing Ln
- 6216 Bower Well Rd
- 5812 Gunnison Turn Rd
- 18521 Dewitt Place
- 6313 Empresa Dr
- 18235 Hewetson Cove
- 5801 Davenport Divide Rd
- 5900 Lipan Apache Bend
- 6825 Davenport Divide Rd
- 206 Abbeyville Walk
- 402 San Donato Dr
- 19407 White Horse Cove
- 466 Anfield Cir
- 412 Sitlington Ln
- 7417 Davenport Divide Rd
- 6220 Hilltop Plateau Dr
- 624 Anfield Cir
- 612 Rawson Bend
