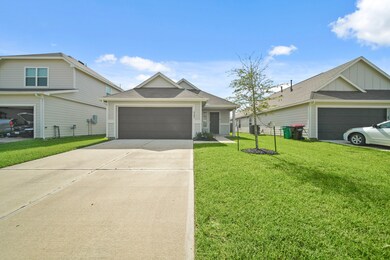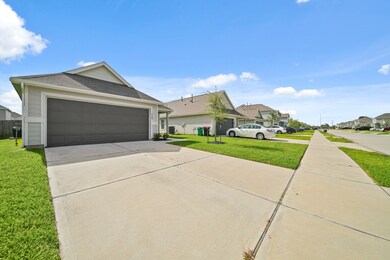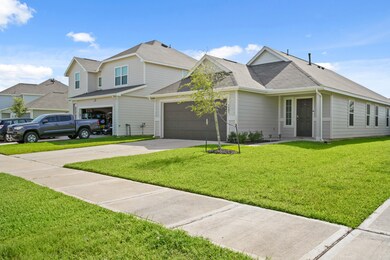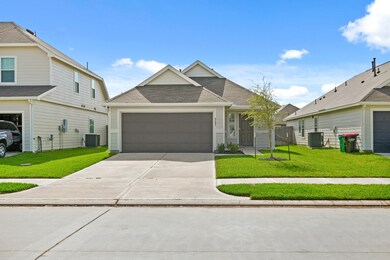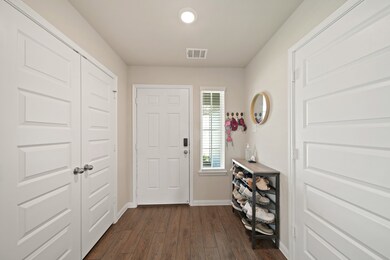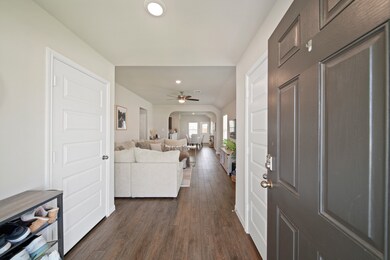
5407 Briana Dee Dr Arcola, TX 77583
Estimated payment $2,237/month
Highlights
- Green Roof
- Traditional Architecture
- Covered patio or porch
- Deck
- Quartz Countertops
- 2 Car Attached Garage
About This Home
Stunning Modern Home Built in 2023 – Prime Location Near Texas Medical Center
Welcome to this beautifully designed modern home built in 2023, offering comfort, style, and functionality in a highly desirable location. This 3-bedroom, 2-bathroom residence features an open-concept living and dining area perfect for both everyday living and entertaining. The contemporary kitchen and spacious layout provide an inviting atmosphere with plenty of natural light.
Enjoy outdoor living with a large covered patio overlooking a fully fenced backyard—ideal for relaxing or hosting gatherings. Additional highlights include a tankless water heater, sprinkler system, and energy-efficient features throughout.
Located just minutes from the Texas Medical Center and zoned to acclaimed Fort Bend ISD schools, this home offers convenience and access to top amenities, shopping, and dining.
Listing Agent
Coldwell Banker Realty - Memorial Office License #0771544 Listed on: 07/17/2025

Home Details
Home Type
- Single Family
Est. Annual Taxes
- $7,770
Year Built
- Built in 2023
Lot Details
- 5,608 Sq Ft Lot
- Back Yard Fenced
- Sprinkler System
HOA Fees
- $38 Monthly HOA Fees
Parking
- 2 Car Attached Garage
Home Design
- Traditional Architecture
- Brick Exterior Construction
- Slab Foundation
- Composition Roof
- Wood Siding
- Cement Siding
- Stone Siding
- Vinyl Siding
Interior Spaces
- 1,337 Sq Ft Home
- 1-Story Property
- Crown Molding
- Ceiling Fan
- Window Treatments
- Formal Entry
- Washer
Kitchen
- Convection Oven
- Gas Cooktop
- Microwave
- Dishwasher
- Quartz Countertops
- Trash Compactor
- Disposal
Flooring
- Vinyl Plank
- Vinyl
Bedrooms and Bathrooms
- 3 Bedrooms
- 2 Full Bathrooms
Home Security
- Security System Owned
- Fire and Smoke Detector
Eco-Friendly Details
- Green Roof
- ENERGY STAR Qualified Appliances
- Energy-Efficient Windows with Low Emissivity
- Energy-Efficient HVAC
- Energy-Efficient Lighting
- Energy-Efficient Thermostat
Outdoor Features
- Deck
- Covered patio or porch
Schools
- Burton Elementary School
- Baines Middle School
- Hightower High School
Utilities
- Central Heating and Cooling System
- Heating System Uses Gas
- Geothermal Heating and Cooling
- Programmable Thermostat
- Tankless Water Heater
Community Details
- Association fees include ground maintenance
- Associa Principal Management Grou Association, Phone Number (832) 442-2974
- Charleston Heights Sec 1 Subdivision
Map
Home Values in the Area
Average Home Value in this Area
Property History
| Date | Event | Price | Change | Sq Ft Price |
|---|---|---|---|---|
| 07/17/2025 07/17/25 | For Sale | $280,000 | +7.7% | $209 / Sq Ft |
| 12/20/2023 12/20/23 | Sold | -- | -- | -- |
| 10/27/2023 10/27/23 | Pending | -- | -- | -- |
| 10/27/2023 10/27/23 | For Sale | $259,990 | -- | $194 / Sq Ft |
Similar Homes in Arcola, TX
Source: Houston Association of REALTORS®
MLS Number: 18381728
- 5510 Brooklyn Rose Dr
- 1318 Cascade Hills Dr
- 1314 Eagle Pass Dr
- 1334 Eagle Pass Dr
- 000 Juliff-Manvel Rd
- 2558 Green Jasper Dr
- 2518 Green Jasper Dr
- 2406 Jasper Breeze Dr
- 2419 Jasper Breeze Dr
- 7734 Lavender Jade Dr
- 2411 Imperial Jade Dr
- 2522 Ocean Jasper Dr
- 2531 Ocean Jasper Dr
- 2507 Ocean Jasper Dr
- 2503 Ocean Jasper Dr
- 2511 Ocean Jasper Dr
- 2403 Jasper Breeze Dr
- 2518 Ocean Jasper Dr
- 2527 Ocean Jasper Dr
- 7715 Lavender Jade Dr
- 1358 Eagle Pass Dr
- 10638 Cascade Creek Dr
- 10822 Uplift Path Dr
- 2502 Green Jasper Dr
- 2506 Green Jasper Dr
- 2510 Green Jasper Dr
- 2706 Topaz Cove Ln
- 8942 Ice Quartz Dr
- 9431 Copper Cove Ln
- 9422 Ivory Trail Ln
- 1942 Bending Green Dr
- 1955 Garnet Breeze Dr
- 9823 Garnet Springs Dr
- 9407 Amethyst Glen Dr
- 1843 Garnet Breeze Dr
- 9842 Kilkenny St Unit C
- 3346T Trim St Unit C
- 2419 Indian Jade Ln
- 9514 Humboldt Trail
- 3622 Pasteur Ln

