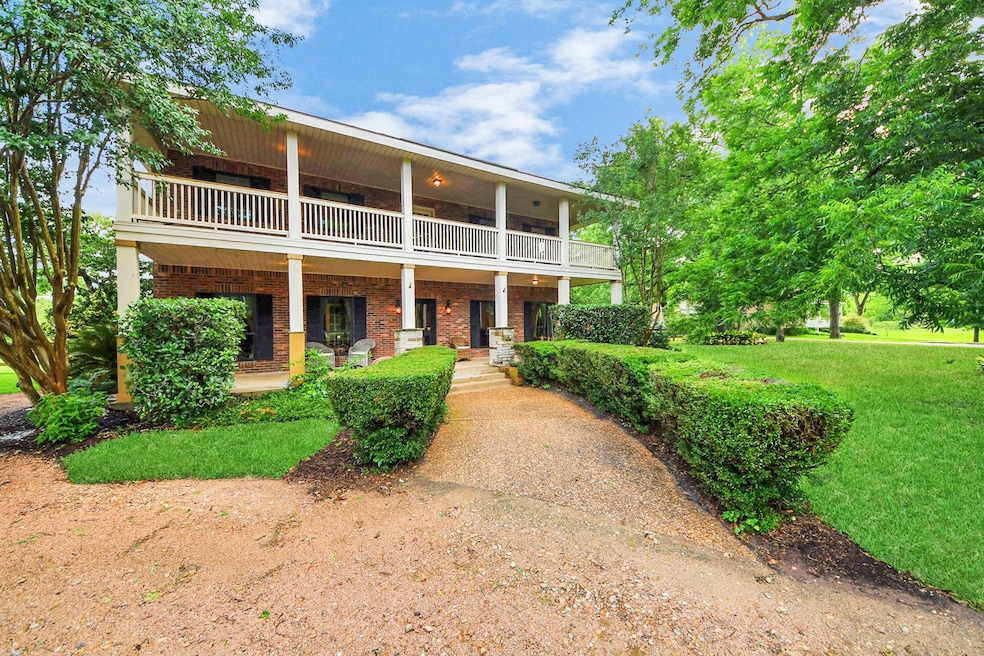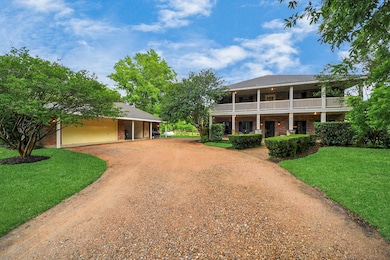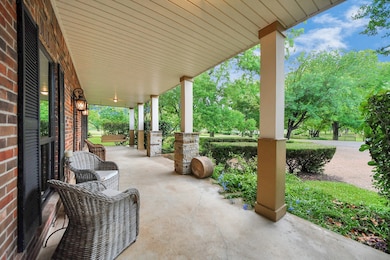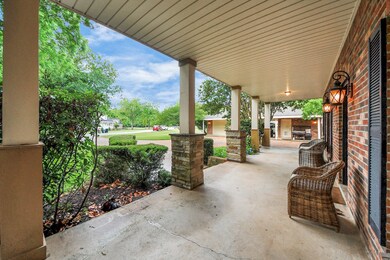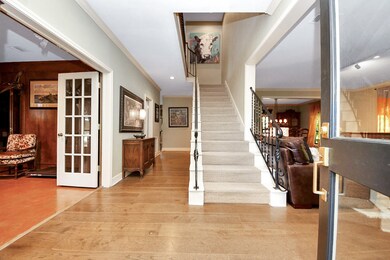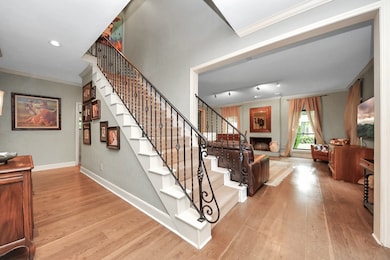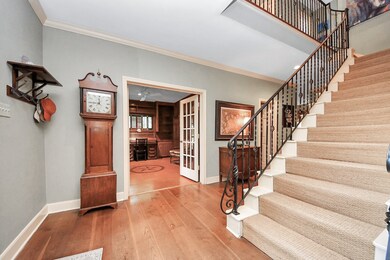
5407 Holly Valley Ln Richmond, TX 77406
Estimated payment $5,003/month
Highlights
- In Ground Pool
- Deck
- Wood Flooring
- Frost Elementary School Rated A
- Traditional Architecture
- Outdoor Kitchen
About This Home
Tucked away on 1.74 acres in the Woods Edge community, this beautifully updated two-story home blends luxury with a peaceful, country-style setting—just minutes from town. The expansive backyard is a true retreat, featuring a sparkling pool, fire pit, covered patio, & a fully equipped outdoor kitchen, perfect for gatherings year-round. Inside, Danish wood floating floors add warmth on the main level, while Brazilian cherry floors elevate the upstairs living spaces. The gourmet kitchen offers stained concrete floors, abundant storage, a farmhouse sink, butcher block island, & wood beams in the breakfast area overlooking the pool. The layout includes a spacious den plus formal dining room. A private study boasts stained concrete flooring. Upstairs four generously sized bedrooms separate the living & sleeping quarters. Enjoy elegantly renovated bathrooms throughout the home. The carport, 2-car garage & workshop do not disappoint. A rare blend of space, style, & serenity in Richmond, TX.
Home Details
Home Type
- Single Family
Est. Annual Taxes
- $10,128
Year Built
- Built in 1985
Lot Details
- 1.74 Acre Lot
- Cul-De-Sac
- Southeast Facing Home
- Back Yard Fenced
HOA Fees
- $11 Monthly HOA Fees
Parking
- 2 Car Detached Garage
Home Design
- Traditional Architecture
- Brick Exterior Construction
- Slab Foundation
- Composition Roof
Interior Spaces
- 3,005 Sq Ft Home
- 2-Story Property
- Crown Molding
- Ceiling Fan
- Wood Burning Fireplace
- Gas Fireplace
- Window Treatments
- Formal Entry
- Living Room
- Utility Room
Kitchen
- Electric Oven
- Gas Cooktop
- Microwave
- Dishwasher
- Disposal
Flooring
- Wood
- Concrete
- Tile
Bedrooms and Bathrooms
- 4 Bedrooms
- Double Vanity
- Separate Shower
Laundry
- Dryer
- Washer
Eco-Friendly Details
- Energy-Efficient Windows with Low Emissivity
Outdoor Features
- In Ground Pool
- Balcony
- Deck
- Covered patio or porch
- Outdoor Kitchen
- Separate Outdoor Workshop
Schools
- Frost Elementary School
- Briscoe Junior High School
- Foster High School
Utilities
- Central Heating and Cooling System
- Heating System Uses Gas
- Well
- Septic Tank
Community Details
Overview
- Woods Edge Sec 2 Association, Phone Number (281) 364-0415
- Woods Edge Sec 2 Subdivision
Recreation
- Community Pool
Map
Home Values in the Area
Average Home Value in this Area
Tax History
| Year | Tax Paid | Tax Assessment Tax Assessment Total Assessment is a certain percentage of the fair market value that is determined by local assessors to be the total taxable value of land and additions on the property. | Land | Improvement |
|---|---|---|---|---|
| 2023 | $8,436 | $586,850 | $95,586 | $491,264 |
| 2022 | $8,055 | $533,500 | $109,100 | $424,400 |
| 2021 | $8,220 | $485,000 | $185,240 | $299,760 |
| 2020 | $8,260 | $479,610 | $185,240 | $294,370 |
| 2019 | $8,560 | $461,710 | $116,290 | $345,420 |
| 2018 | $8,953 | $481,580 | $116,290 | $365,290 |
| 2017 | $9,002 | $482,930 | $116,290 | $366,640 |
| 2016 | $8,500 | $456,000 | $116,290 | $339,710 |
| 2015 | $7,157 | $438,580 | $95,760 | $342,820 |
| 2014 | $6,008 | $348,110 | $95,760 | $252,350 |
Property History
| Date | Event | Price | Change | Sq Ft Price |
|---|---|---|---|---|
| 07/15/2025 07/15/25 | For Sale | $749,000 | 0.0% | $249 / Sq Ft |
| 06/26/2025 06/26/25 | Pending | -- | -- | -- |
| 05/30/2025 05/30/25 | For Sale | $749,000 | -- | $249 / Sq Ft |
Purchase History
| Date | Type | Sale Price | Title Company |
|---|---|---|---|
| Interfamily Deed Transfer | -- | None Available | |
| Vendors Lien | -- | Ameripoint Title |
Mortgage History
| Date | Status | Loan Amount | Loan Type |
|---|---|---|---|
| Closed | $228,000 | Credit Line Revolving | |
| Closed | $0 | Credit Line Revolving | |
| Closed | $271,300 | Credit Line Revolving | |
| Closed | $263,200 | Purchase Money Mortgage | |
| Closed | $49,350 | No Value Available |
Similar Homes in Richmond, TX
Source: Houston Association of REALTORS®
MLS Number: 75716049
APN: 8965-02-000-1190-901
- 5202 Mimosa Ln
- 5111 Mimosa Ln
- 6023 Carolyn Ln
- 5130 Fm 359 Rd
- 4603 Clayhead Rd
- 3703 Tierra Amarilla
- 1207 Dry Cork Cir
- 4503 Pomegranate Pass
- 3807 Tierra Amarilla
- 2215 Pecan Lake Dr
- 3814 Olive Mill Ct
- 0 Paseo Campanario Dr
- 4502 Stone Chapel Way
- 4723 Pecan Lake Ct
- 3610 Pembrooke Dr
- 4407 Stone Chapel Way
- 4425 Glenwood Dr
- 4303 River Forest Dr
- 4502 Cactus Garden Cir
- 4011 Brynmawr Dr
- 231 Amaranth Way
- 1207 Dry Cork Cir
- 22014 Lesley Grove Ln
- 3323 Jane Way
- 3326 Karleigh Way
- 4826 Hickory Deer Ln
- 6634 Elks Trace
- 5403 E River Dr
- 4931 Gazelle Leap Ln
- 3327 Driftwood Meadow Ln
- 3315 Aster Meadow Way
- 3226 Driftwood Meadow Ln
- 3411 Golden Amber Ct
- 3214 Aster Meadow Way
- 3323 Avary River Ln
- 3339 Morning Fog Dr
- 3307 Avary River Ln
- 3430 Hughes Meadow Way
- 3210 Marlene Meadow Way
- 2727 Crested Creek Ln
