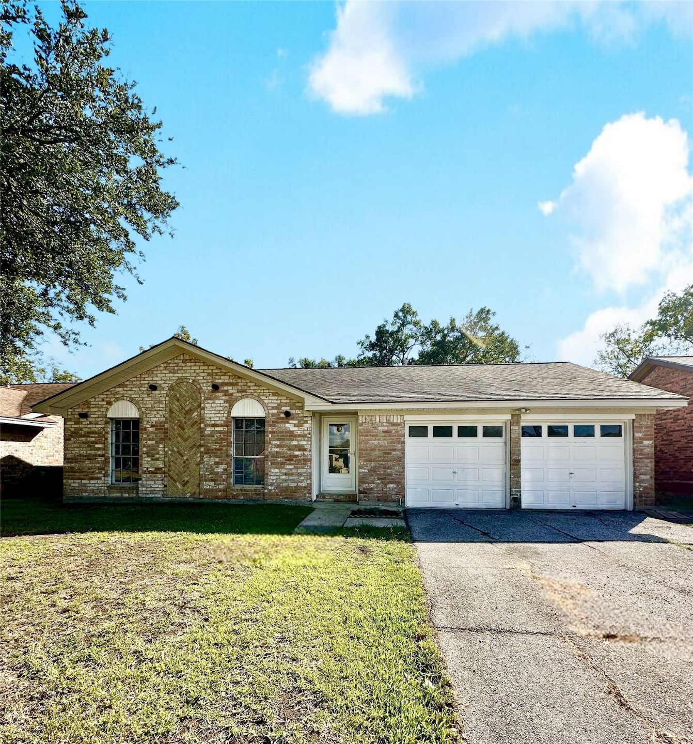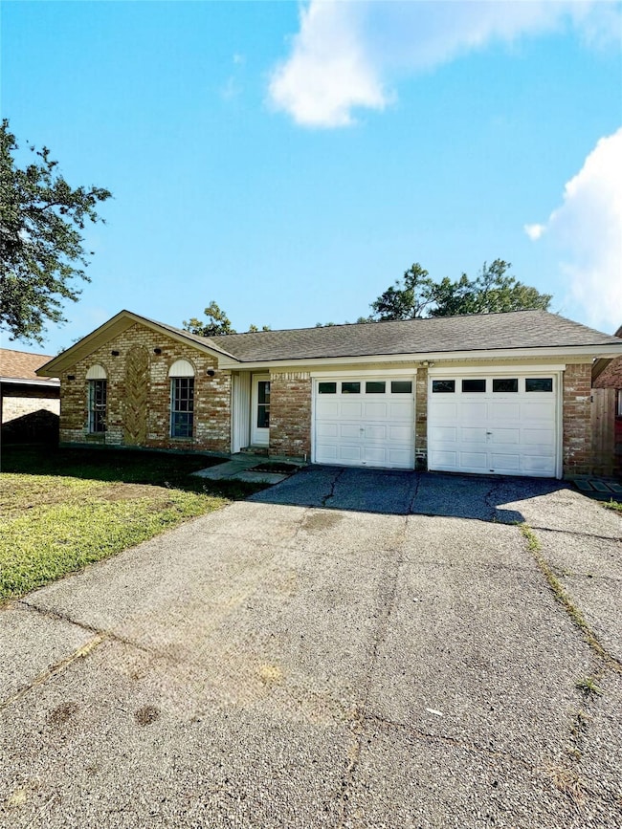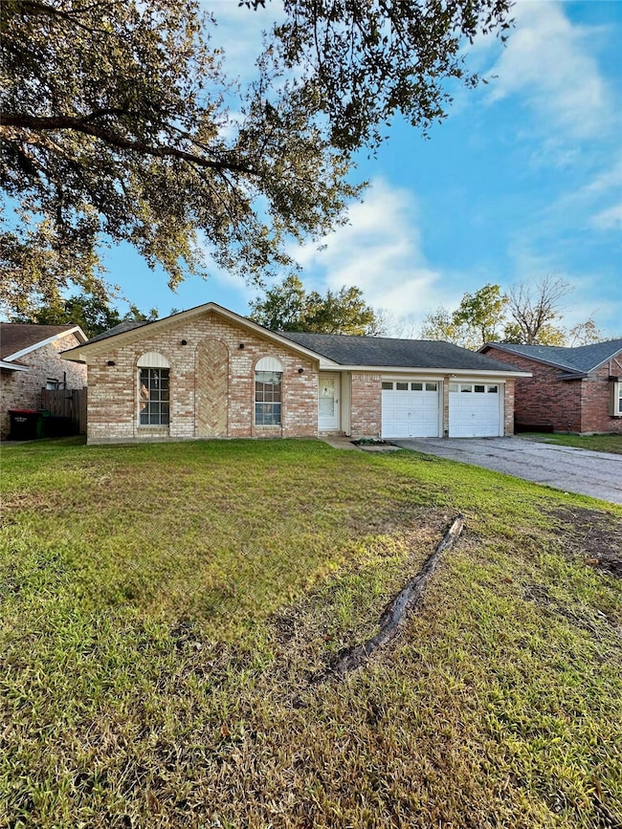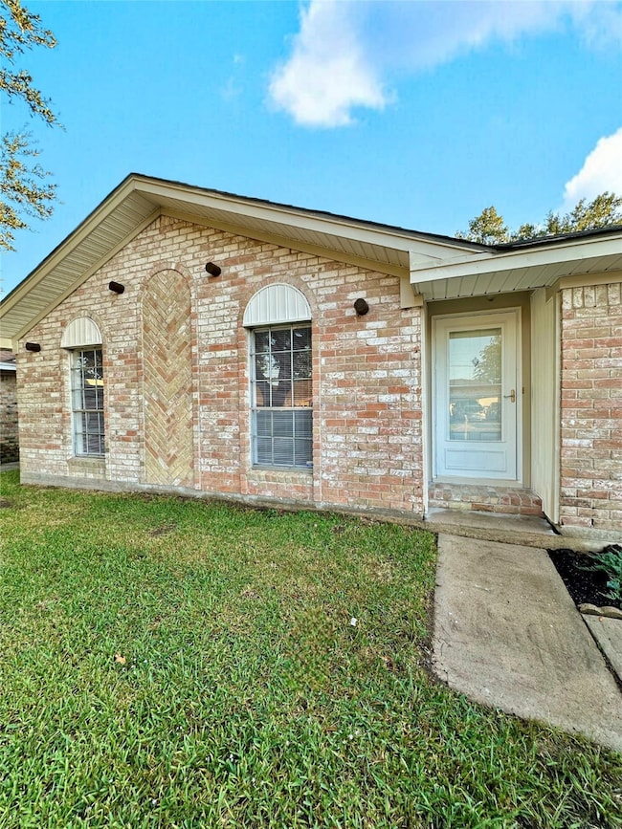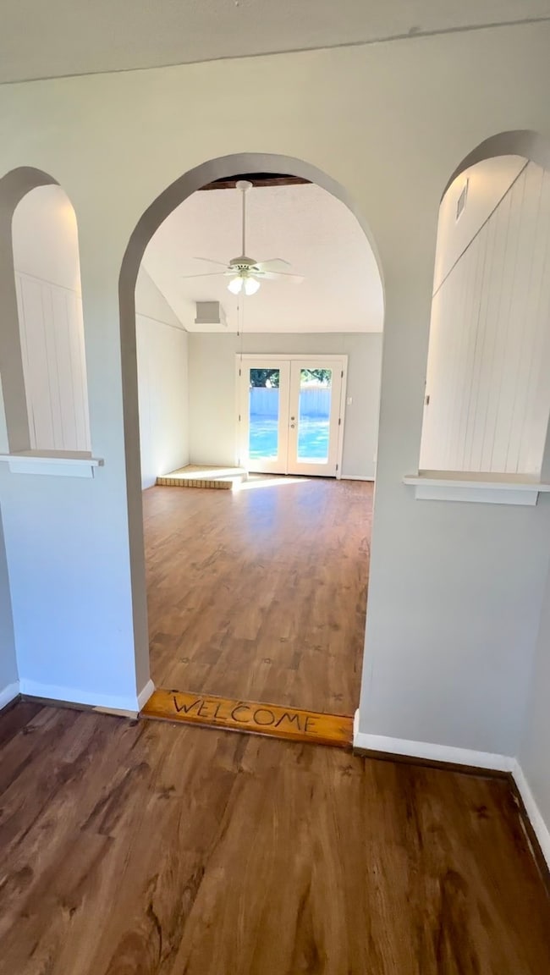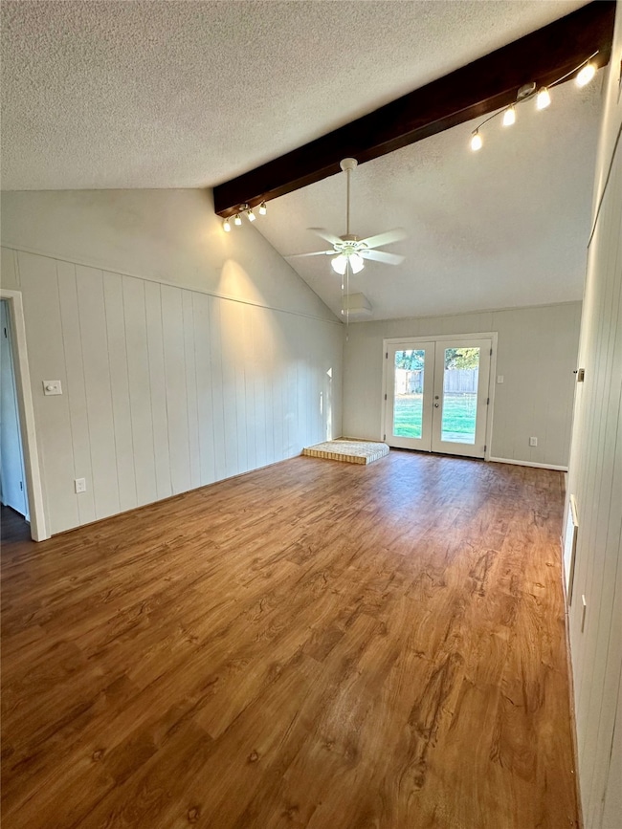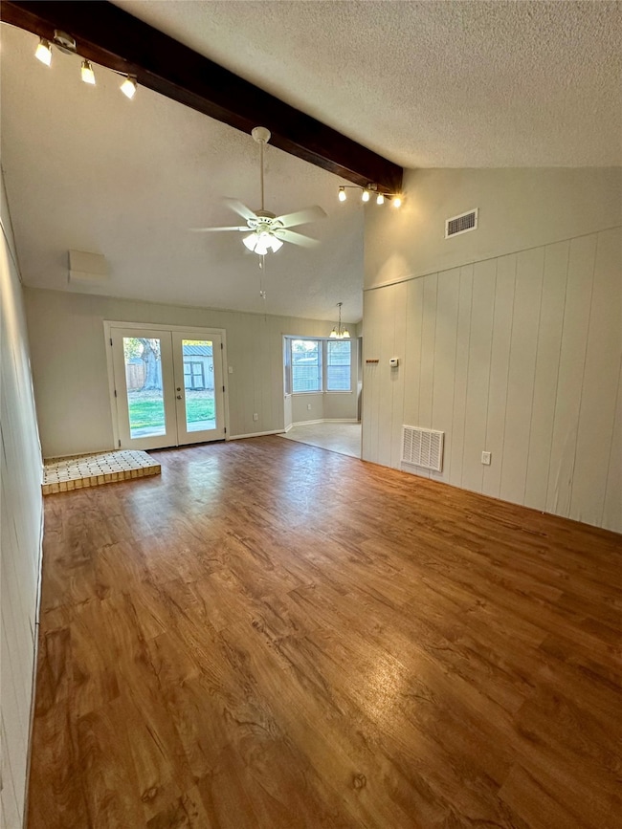
5407 Shirley St Baytown, TX 77521
Estimated payment $1,341/month
Highlights
- Traditional Architecture
- Central Heating and Cooling System
- 1-Story Property
- 2 Car Attached Garage
About This Home
Welcome home to this charming brick house that's brimming with character! Step inside and be greeted by the arched entryway that invites you into a bright, open space filled with natural light. The vaulted ceiling, adorned with a rustic wooden accent beam, adds warmth, creating a cheerful atmosphere throughout. The countless updates that have been done throughout the home make this house move-in ready, while still offering plenty of opportunities to add your personal touch. Outside, a large backyard awaits your imagination - perfect for gardening, play, or simply relaxing. The storage shed, topped with a brand-new metal roof, provides ample space for all your outdoor gear. It's not just a house; it's a canvas for your family's memories!
Home Details
Home Type
- Single Family
Est. Annual Taxes
- $4,188
Year Built
- Built in 1972
Parking
- 2 Car Attached Garage
Home Design
- Traditional Architecture
- Brick Exterior Construction
- Slab Foundation
- Composition Roof
Interior Spaces
- 1,110 Sq Ft Home
- 1-Story Property
Kitchen
- Gas Oven
- Gas Cooktop
- <<microwave>>
- Dishwasher
Bedrooms and Bathrooms
- 3 Bedrooms
- 2 Full Bathrooms
Schools
- Travis Elementary School
- Highlands Junior High School
- Goose Creek Memorial High School
Additional Features
- 8,280 Sq Ft Lot
- Central Heating and Cooling System
Community Details
- Craigmont Place Sec 05 Subdivision
Map
Home Values in the Area
Average Home Value in this Area
Tax History
| Year | Tax Paid | Tax Assessment Tax Assessment Total Assessment is a certain percentage of the fair market value that is determined by local assessors to be the total taxable value of land and additions on the property. | Land | Improvement |
|---|---|---|---|---|
| 2024 | $4,236 | $164,400 | $32,886 | $131,514 |
| 2023 | $4,188 | $164,400 | $32,886 | $131,514 |
| 2022 | $4,273 | $153,300 | $35,809 | $117,491 |
| 2021 | $3,594 | $121,024 | $35,809 | $85,215 |
| 2020 | $3,466 | $115,413 | $35,809 | $79,604 |
| 2019 | $2,895 | $108,848 | $27,770 | $81,078 |
| 2018 | $2,308 | $92,525 | $21,924 | $70,601 |
| 2017 | $2,900 | $95,875 | $21,924 | $73,951 |
| 2016 | $2,307 | $73,604 | $8,770 | $64,834 |
| 2015 | $1,673 | $53,100 | $8,770 | $44,330 |
| 2014 | $1,673 | $53,100 | $8,770 | $44,330 |
Property History
| Date | Event | Price | Change | Sq Ft Price |
|---|---|---|---|---|
| 06/16/2025 06/16/25 | Price Changed | $179,000 | -8.2% | $161 / Sq Ft |
| 05/16/2025 05/16/25 | Price Changed | $195,000 | -1.3% | $176 / Sq Ft |
| 04/30/2025 04/30/25 | For Sale | $197,500 | 0.0% | $178 / Sq Ft |
| 04/01/2025 04/01/25 | Pending | -- | -- | -- |
| 10/29/2024 10/29/24 | For Sale | $197,500 | -- | $178 / Sq Ft |
Similar Homes in Baytown, TX
Source: Houston Association of REALTORS®
MLS Number: 64465633
APN: 0994260000020
- 5406 Hazel St
- 5423 Lillian St
- 5407 Vae Dr
- 5317 Crestmont St
- 5301 Hemlock Dr
- 5306 Deborah Ln
- 5400 Linda Ln
- 4522 Sage Cir
- 4518 Sage Cir
- 5111 Shirley St
- 5403 Carousel Cir
- 5318 N Redell Rd
- 5410 Wade Rd
- 3908 Decker Dr
- 3431 Lantern Ln Unit 4
- 3407 Coachlight Ln
- 3412 Lantern Ln
- 5108 Somerset Dr
- 3406 W Cedar Bayou Lynchburg Rd
- 5117 Pepper Mill St
- 4001 Redell Rd
- 4601 Village Ln
- 4822 W Cedar Bayou Lynchburg Rd
- 5111 Ashwood Dr Unit Casita
- 5111 Ashwood Dr Unit Main House
- 3402 Pecan Grove Dr
- 3107 Woodstone Dr
- 4601 Quail Hollow Dr
- 6410 Wade Rd
- 3400 Shady Hill Dr
- 4522 Noble Ct
- 2800 W Baker Rd
- 9614 Fulvetta Briar Ct
- 3300 Rollingbrook Dr
- 2200 W Baker Rd
- 4127 Neches Bend Dr
- 9311 Sierra Point Way
- 4114 Oakland View St
- 4131 Neches Bend Dr
- 2100 W Baker Rd
