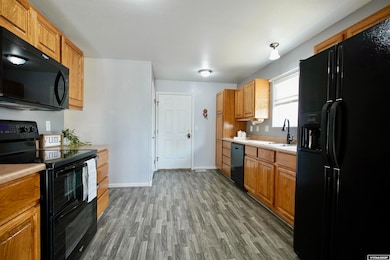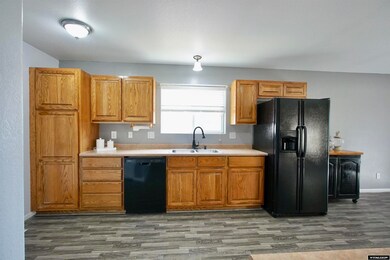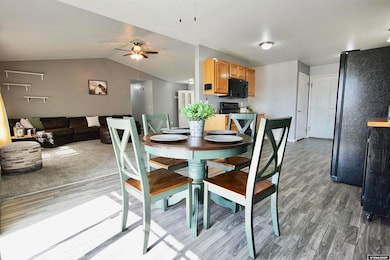
5408 Antelope Dr Bar Nunn, WY 82601
Estimated payment $2,537/month
Highlights
- Hot Property
- Vaulted Ceiling
- No HOA
- RV Access or Parking
- Ranch Style House
- 2 Car Attached Garage
About This Home
Welcome to this spacious ranch-style home on a desirable corner lot in Bar Nunn! With 4 bedrooms, 3 bathrooms, this home offers the perfect blend of comfort and flexibility. The main level features an open floorplan with a massive family room that flows seamlessly into the dining area and kitchen—great for gatherings and everyday living. You'll also find three bedrooms and two bathrooms on the main floor, including the first primary suite, plus the convenience of main floor laundry. Downstairs offers even more space with a spacious fourth bedroom and attached bathroom, plus an additional room perfect for an office, home gym, or craft room. The large lower-level living room provides endless options—even the potential for a fifth bedroom while still leaving plenty of living space. Step out the sliding door off the dining area to enjoy the patio, complete with a SunSetter retractable awning—perfect for sunny days and smart enough to roll back in when the wind picks up! The fully fenced backyard is ideal for pets or play, and the sprinkler system helps keep the yard green and low-maintenance. There’s also plenty of RV parking for your toys or trailers. This home checks all the boxes for space, functionality, and flexibility—don’t miss your opportunity to make it yours!
Open House Schedule
-
Sunday, July 20, 20251:30 to 2:30 pm7/20/2025 1:30:00 PM +00:007/20/2025 2:30:00 PM +00:00Add to Calendar
Home Details
Home Type
- Single Family
Est. Annual Taxes
- $2,528
Year Built
- Built in 2004
Lot Details
- 10,019 Sq Ft Lot
- Wrought Iron Fence
- Wood Fence
- Landscaped
- Sprinkler System
- Property is zoned R3
Home Design
- Ranch Style House
- Concrete Foundation
- Architectural Shingle Roof
- Tile
Interior Spaces
- Vaulted Ceiling
- Double Pane Windows
- Family Room
- Living Room
- Dining Room
- Basement Fills Entire Space Under The House
- Laundry on main level
Kitchen
- Oven or Range
- Microwave
- Dishwasher
Flooring
- Carpet
- Tile
- Luxury Vinyl Plank Tile
Bedrooms and Bathrooms
- 4 Bedrooms
- Walk-In Closet
- 3 Bathrooms
Parking
- 2 Car Attached Garage
- Garage Door Opener
- RV Access or Parking
Outdoor Features
- Patio
- Storage Shed
Utilities
- Forced Air Heating and Cooling System
Community Details
- No Home Owners Association
Map
Home Values in the Area
Average Home Value in this Area
Tax History
| Year | Tax Paid | Tax Assessment Tax Assessment Total Assessment is a certain percentage of the fair market value that is determined by local assessors to be the total taxable value of land and additions on the property. | Land | Improvement |
|---|---|---|---|---|
| 2024 | $2,528 | $31,672 | $6,730 | $24,942 |
| 2023 | $2,430 | $30,038 | $5,511 | $24,527 |
| 2022 | $2,135 | $26,399 | $5,540 | $20,859 |
| 2021 | $1,980 | $24,483 | $5,299 | $19,184 |
| 2020 | $1,860 | $22,991 | $4,463 | $18,528 |
| 2019 | $1,897 | $23,452 | $4,835 | $18,617 |
| 2018 | $1,692 | $20,918 | $5,560 | $15,358 |
| 2017 | $1,703 | $21,058 | $5,560 | $15,498 |
| 2015 | $1,660 | $20,522 | $5,560 | $14,962 |
| 2014 | $1,657 | $20,485 | $5,560 | $14,926 |
Property History
| Date | Event | Price | Change | Sq Ft Price |
|---|---|---|---|---|
| 07/17/2025 07/17/25 | For Sale | $420,000 | -- | $135 / Sq Ft |
About the Listing Agent

Comfortable and confident are the feelings you come away with after meeting Alisha. She is someone you can relate to, and whose company you will enjoy. She has the ability to impart trust and caring, because she wants your real estate experience to be an enjoyable adventure.
Alisha has over 20 years of experience helping people buy and sell homes, using a professional approach, with a personal touch.
Buying and selling a home has been well documented as a stressful, demanding
Alisha's Other Listings
Source: Wyoming MLS
MLS Number: 20253841
APN: 34-79-08-3-0-100900
- 2323 Absaroka Trail
- 2228 Sioux Trail
- 5125 Bel Vista Dr
- 5055 Antelope Dr
- 1933 Inca Trail
- 5145 Bel Vista Dr
- 2220 Silvertip St
- 000 Sunset Blvd
- 0000 Palomino Ave
- 0 Harford Airfield Rd
- 001 Harford Airfield Rd
- 01 Harford Airfield Rd
- 00 Harford Airfield Rd
- 2590 Salt Creek Hwy
- 0 Amoco & Poplar Unit 20245360
- 8290 Arapahoe Rd
- Tract 396 Bb Brooks
- Track 46 Bb Brooks
- 0 Salt Creek Hwy
- 310 N Center St Unit 310-22
- 842 E Yellowstone Hwy Unit 842-15
- 842 E Yellowstone Hwy Unit ALL
- 415 S Oak St
- 1118 E 1st St Unit 1118
- 303 S Grant St Unit 303 / 2 Br
- 303 S Grant St Unit 10
- 404 S Grant St Unit A
- 623 S Wolcott St Unit 102
- 218 E 7th St Unit 207
- 922 S David St Unit A
- 5971 Poison Spider Rd
- 1622 S Mckinley St
- 3870 E 8th St
- 1700 W 25th St
- 2300 E 18th St
- 2151 Frances St
- 1900 S Missouri Ave
- 5200 Blackmore Rd
- 3118 Quivera River Rd





