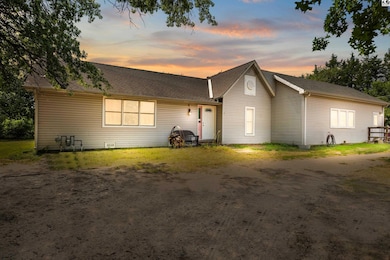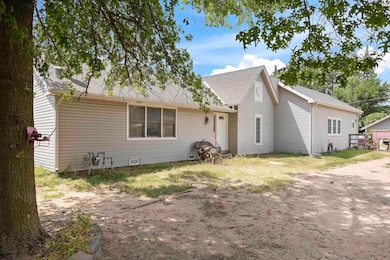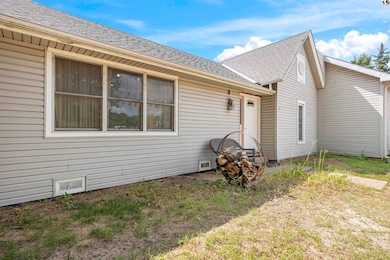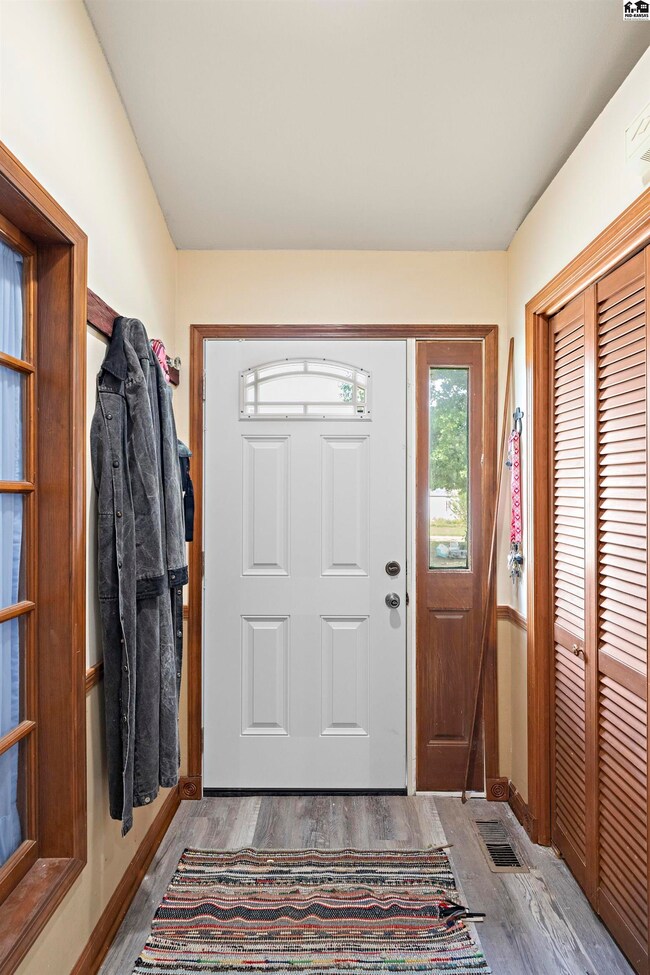
5408 E 4th Ave Hutchinson, KS 67501
Estimated payment $2,445/month
Highlights
- 18.87 Acre Lot
- Bonus Room
- Wood Frame Window
- Wood Flooring
- Separate Utility Room
- Storm Windows
About This Home
COUNTRY LIVING!!! This nearly 19 acre property has room for it all with three bedrooms, four full bathrooms and tons of outbuildings as well as fenced pasture this truly is your dream country home!!! As you pull off the blacktop road into the rounded driveway the unique features of this home stand out right away with updates of the vinyl siding, impact resistant roof and the added space! As you walk through the front door the focus on storage becomes apparent with the 2 closets right as you walk in! The vaulted ceilings, full wet bar, wood burning fireplace and the newer flooring create a large cozy area to entertain or gather together! Just off the MASSIVE living room is the formal dining room with original wood floors and space for plenty to sit. Right off the dining is the kitchen storage up to the tall ceilings! The HUGE rec room right off the kitchen is great for larger gatherings, hobbies or just more space! At the end of the rec room is a workshop leading outside and a full bathroom with a LARGE shower! Opposite of the rec room is the walk through pantry leading to the 2nd full bathroom attached to one of three bedrooms! This unique bathroom is all pink with a fantastic soaking tub! On the other side of the bedroom is another full bathroom with the laundry space!!! The second bedroom has a bonus space off it and TONS of space. The third bedroom also has an attached bathroom! Outside you'll find fenced pasture and multiple outbuildings! The country is calling you home!
Listing Agent
Berkshire Hathaway PenFed Realty License #00243922 Listed on: 07/17/2025

Home Details
Home Type
- Single Family
Est. Annual Taxes
- $1,088
Year Built
- Built in 1900
Lot Details
- 18.87 Acre Lot
- Wrought Iron Fence
- Partially Fenced Property
Home Design
- Bungalow
- Plaster Walls
- Frame Construction
- Composition Roof
- Vinyl Siding
Interior Spaces
- 2,596 Sq Ft Home
- Paneling
- Ceiling Fan
- Wood Burning Fireplace
- Vinyl Clad Windows
- Double Hung Windows
- Wood Frame Window
- Casement Windows
- Family Room
- Dining Room
- Bonus Room
- Separate Utility Room
- Basement Cellar
- Storm Windows
- Dishwasher
Flooring
- Wood
- Vinyl
Bedrooms and Bathrooms
- 3 Main Level Bedrooms
- En-Suite Primary Bedroom
- 4 Full Bathrooms
Laundry
- Laundry on main level
- Gas Dryer
Parking
- 3 Car Detached Garage
- Workshop in Garage
Outdoor Features
- Storage Shed
Schools
- Union Valley Elementary School
- Prairie Hills Middle School
- Buhler High School
Utilities
- Central Heating and Cooling System
- Mini Split Air Conditioners
- Mini Split Heat Pump
- Well
- Gas Water Heater
- Septic System
Listing and Financial Details
- Assessor Parcel Number 1311104002002000 & 1311104002002010
Map
Home Values in the Area
Average Home Value in this Area
Tax History
| Year | Tax Paid | Tax Assessment Tax Assessment Total Assessment is a certain percentage of the fair market value that is determined by local assessors to be the total taxable value of land and additions on the property. | Land | Improvement |
|---|---|---|---|---|
| 2024 | $2,257 | $15,147 | $1,695 | $13,452 |
| 2023 | $2,201 | $14,764 | $1,452 | $13,312 |
| 2022 | $1,940 | $13,102 | $1,319 | $11,783 |
| 2021 | $56 | $11,951 | $1,022 | $10,929 |
| 2020 | $1,795 | $11,722 | $1,010 | $10,712 |
| 2019 | $1,752 | $11,228 | $753 | $10,475 |
| 2018 | $1,635 | $10,874 | $685 | $10,189 |
| 2017 | $1,744 | $10,908 | $673 | $10,235 |
| 2016 | $1,703 | $10,917 | $670 | $10,247 |
| 2015 | $1,564 | $10,223 | $640 | $9,583 |
| 2014 | $1,538 | $10,161 | $610 | $9,551 |
Property History
| Date | Event | Price | Change | Sq Ft Price |
|---|---|---|---|---|
| 07/17/2025 07/17/25 | For Sale | $425,000 | -- | $164 / Sq Ft |
Purchase History
| Date | Type | Sale Price | Title Company |
|---|---|---|---|
| Deed | $110,000 | -- |
Similar Homes in Hutchinson, KS
Source: Mid-Kansas MLS
MLS Number: 53075
APN: 131-11-0-40-02-002.00
- 5214 E Mourn Ln
- 4601 Mainline Dr
- 5101 E 17th Ave
- 7002 Pony Acres Dr
- 0000 S Obee Rd
- 900 Cessna Rd
- 826 Duffy Rd
- 2915 Cedar Ridge Cir
- 2300 Howell Dr
- 0000 Cherry Hills Dr
- 2800 E 20th Ave
- 3105 Mission Dr
- 3110 S Meadow Lake Dr
- 9101 E 4th Ave
- 406 N Chemical St
- 619 N Grandview St
- 1914 E 26th Ave
- 1818 E 24th Ave
- 1703 E 3rd Ave
- 2 Beechwood Ln
- 1415 Katie Dr
- 1300 E 33rd Ave
- 901 E 31st Ave
- 1810 Cone St
- 606 N Plaza Blvd
- 523 N Ash St
- 523 N Ash St
- 317 N Madison Ave
- 507 E Northview Ave
- 1715 N Main St
- 300 W Albert St Unit 33
- 300 W Albert St Unit 46R
- 300 W Albert St Unit 43
- 300 W Albert St Unit 11R
- 300 W Albert St Unit 25
- 5050 N Maize Rd
- 617 Arnold Dr
- 10850 Copper Creek Trail
- 3312-3540 N Maize Rd
- 4007 N Ridge Rd






