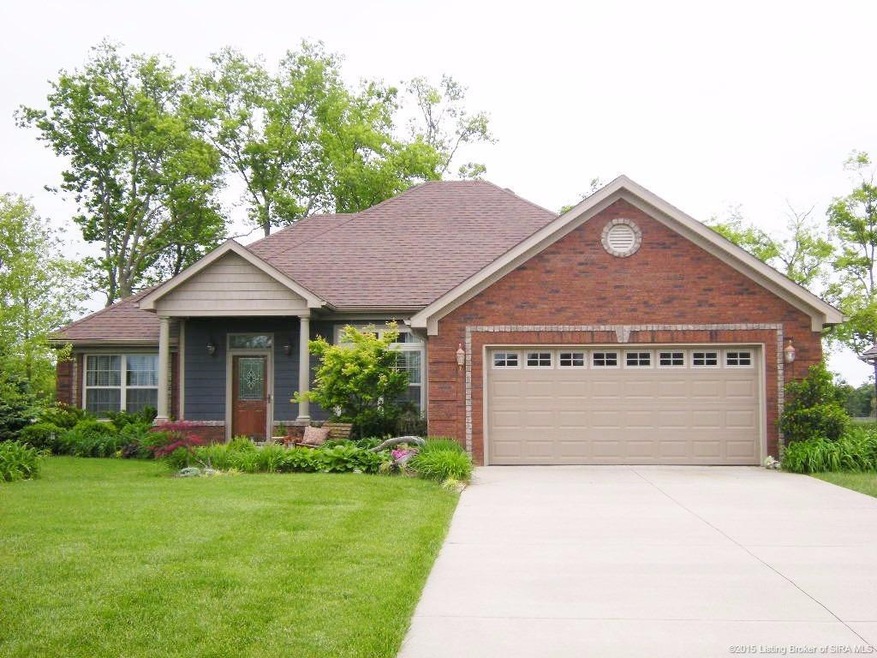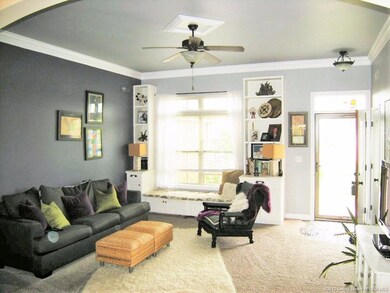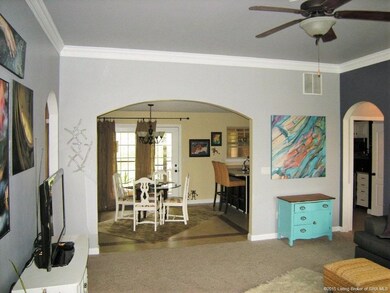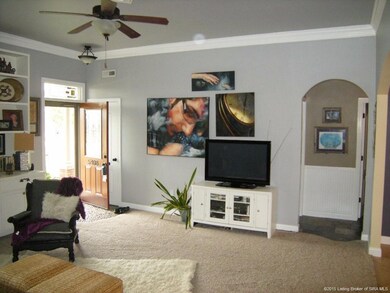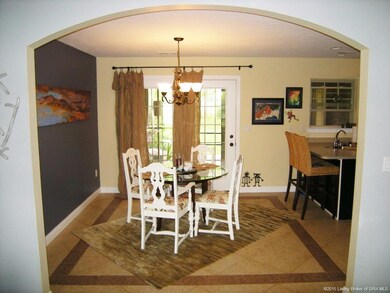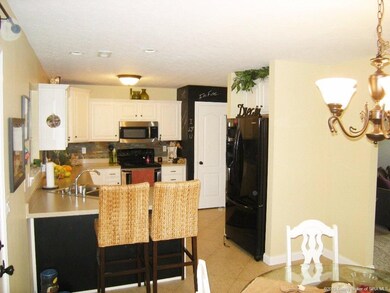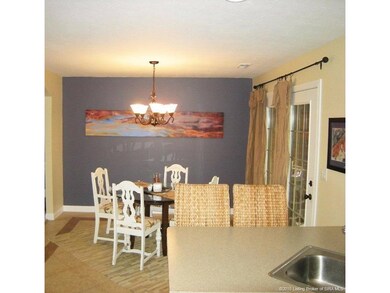
5408 Mansfield Way Charlestown, IN 47111
Highlights
- Scenic Views
- Screened Porch
- 2 Car Attached Garage
- Open Floorplan
- Thermal Windows
- Wet Bar
About This Home
As of September 2024As god as new but with a VIEW!!! Want to live in one of Southern Indiana's HOTTEST subdivisions but don't want to look out your back door at your neighbor's house? Then this house is for you. This 3 BR/2 BA brick home was built by Discovery Builders & sits on a nice size lot that backs up to a field with a tree line off in the distance. It features an open floor plan, split bedrooms, arched doorways, a covered front porch & enclosed back patio. Tile flooring in kitchen/dining room with lots of cabinet space & a nice size pantry. The MBR is huge with a large walk-in closet & master bath with a garden tub to relax in. The garage not only fits two card but has an extra storage are in the front. Oh, & there is a clubhouse with a pool that you can use on those hot summer days. What a way to live! Only minutes from Louisville, especially when the new east end bridge opens. An HMS 1 yr warranty is included. Sq ft & rm sz approx.
Last Agent to Sell the Property
Bob Hearn
Schuler Bauer Real Estate Services ERA Powered (N License #RB14050959 Listed on: 05/04/2016
Last Buyer's Agent
Schuler Bauer Real Estate Services ERA Powered (N License #RB14043856

Home Details
Home Type
- Single Family
Est. Annual Taxes
- $1,020
Year Built
- Built in 2009
Lot Details
- 0.29 Acre Lot
- Lot Dimensions are 65 x 167
- Landscaped
HOA Fees
- $33 Monthly HOA Fees
Parking
- 2 Car Attached Garage
- Front Facing Garage
- Garage Door Opener
Home Design
- Slab Foundation
- Frame Construction
Interior Spaces
- 1,585 Sq Ft Home
- 1-Story Property
- Open Floorplan
- Wet Bar
- Thermal Windows
- Window Screens
- Screened Porch
- Utility Room
- Scenic Vista Views
Kitchen
- Breakfast Bar
- Oven or Range
- <<microwave>>
- Dishwasher
- Disposal
Bedrooms and Bathrooms
- 3 Bedrooms
- Walk-In Closet
- 2 Full Bathrooms
- Garden Bath
Outdoor Features
- Patio
Utilities
- Central Air
- Heat Pump System
- Electric Water Heater
Listing and Financial Details
- Assessor Parcel Number 100311300243000003
Ownership History
Purchase Details
Home Financials for this Owner
Home Financials are based on the most recent Mortgage that was taken out on this home.Purchase Details
Home Financials for this Owner
Home Financials are based on the most recent Mortgage that was taken out on this home.Purchase Details
Purchase Details
Similar Homes in Charlestown, IN
Home Values in the Area
Average Home Value in this Area
Purchase History
| Date | Type | Sale Price | Title Company |
|---|---|---|---|
| Warranty Deed | -- | -- | |
| Warranty Deed | -- | None Available | |
| Warranty Deed | $162,900 | Mattingly-Ford Title Service | |
| Interfamily Deed Transfer | $50,000 | -- |
Property History
| Date | Event | Price | Change | Sq Ft Price |
|---|---|---|---|---|
| 09/26/2024 09/26/24 | Sold | $295,000 | 0.0% | $186 / Sq Ft |
| 08/29/2024 08/29/24 | Pending | -- | -- | -- |
| 08/27/2024 08/27/24 | For Sale | $295,000 | +43.9% | $186 / Sq Ft |
| 02/22/2019 02/22/19 | Sold | $205,000 | -2.3% | $129 / Sq Ft |
| 01/21/2019 01/21/19 | Pending | -- | -- | -- |
| 01/18/2019 01/18/19 | For Sale | $209,900 | 0.0% | $132 / Sq Ft |
| 01/09/2019 01/09/19 | Pending | -- | -- | -- |
| 12/28/2018 12/28/18 | For Sale | $209,900 | +24.2% | $132 / Sq Ft |
| 06/17/2016 06/17/16 | Sold | $169,000 | -0.5% | $107 / Sq Ft |
| 05/13/2016 05/13/16 | Pending | -- | -- | -- |
| 05/04/2016 05/04/16 | For Sale | $169,900 | -- | $107 / Sq Ft |
Tax History Compared to Growth
Tax History
| Year | Tax Paid | Tax Assessment Tax Assessment Total Assessment is a certain percentage of the fair market value that is determined by local assessors to be the total taxable value of land and additions on the property. | Land | Improvement |
|---|---|---|---|---|
| 2024 | $1,895 | $270,600 | $43,500 | $227,100 |
| 2023 | $1,895 | $257,700 | $43,500 | $214,200 |
| 2022 | $1,710 | $226,000 | $38,100 | $187,900 |
| 2021 | $1,522 | $210,500 | $32,600 | $177,900 |
| 2020 | $1,368 | $187,700 | $28,300 | $159,400 |
| 2019 | $1,216 | $181,400 | $28,300 | $153,100 |
| 2018 | $1,257 | $173,400 | $28,300 | $145,100 |
| 2017 | $1,029 | $167,000 | $28,300 | $138,700 |
| 2016 | $930 | $163,500 | $28,300 | $135,200 |
| 2014 | $1,020 | $160,700 | $28,300 | $132,400 |
| 2013 | -- | $154,600 | $28,300 | $126,300 |
Agents Affiliated with this Home
-
Julie Gamble

Seller's Agent in 2024
Julie Gamble
Epique Realty
(502) 645-3293
6 in this area
110 Total Sales
-
Savannah Gamble

Seller Co-Listing Agent in 2024
Savannah Gamble
JPAR Aspire
(502) 689-1833
2 in this area
61 Total Sales
-
Bob Murphy

Buyer's Agent in 2024
Bob Murphy
RE/MAX
(502) 773-2564
7 in this area
107 Total Sales
-
Scott Pearce

Seller's Agent in 2019
Scott Pearce
Lopp Real Estate Brokers
(502) 396-8497
19 in this area
140 Total Sales
-
Matt Lincoln

Buyer's Agent in 2019
Matt Lincoln
Schuler Bauer Real Estate Services ERA Powered (N
(502) 641-7392
13 in this area
256 Total Sales
-
Barbara Popp

Buyer Co-Listing Agent in 2019
Barbara Popp
Schuler Bauer Real Estate Services ERA Powered (N
(502) 552-2228
15 in this area
222 Total Sales
Map
Source: Southern Indiana REALTORS® Association
MLS Number: 201602935
APN: 10-03-11-300-243.000-003
- 5406 Melbourne Dr Unit Lot 1501
- 5026 Bolton Dr Unit LOT 1622
- 5402 Melbourne Dr Unit Lot 1503
- 0 Juniper Ridge Dr Unit 202507582
- 6039 Red Berry Juniper Dr
- 8105 Harmony Way
- 8143 Harmony Way
- 8231 Crescent Cove
- 8229 Crescent Cove
- 8220 Crescent Cove
- 8211 Crescent Cove
- 5903 Juniper Ridge (3 Sv) Dr
- 5903 Juniper Ridge (3 Sv) Drive Dr
- 5806 Ray's Ct
- 6009 Mariners Trail
- 6254 Kamer Ct
- 6413 Sunset Loop
- 6314 Sunset Loop
- 6412 Goldrush Blvd
- 5604 Boone Ct
