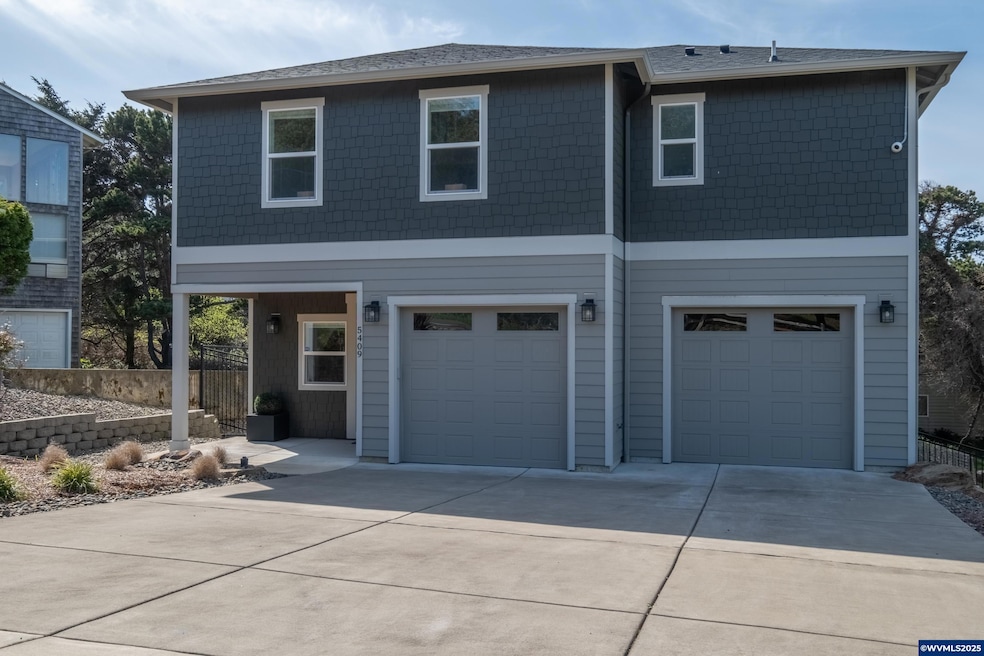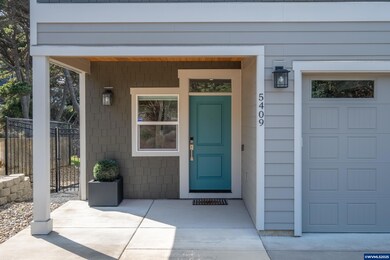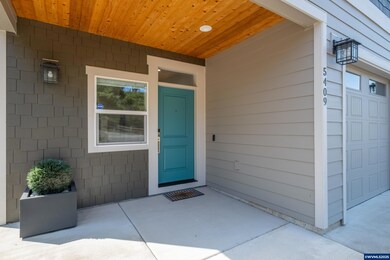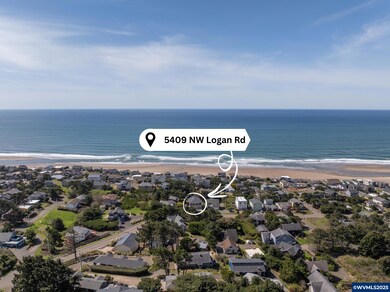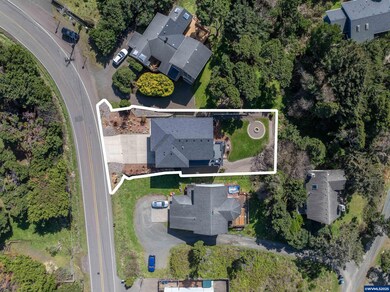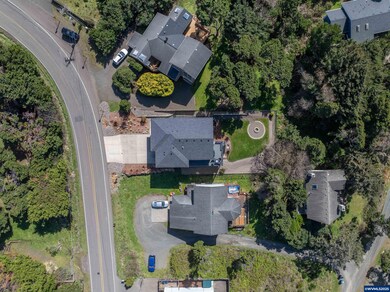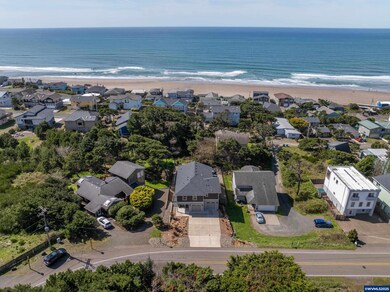Luxury Coastal Home with Breathtaking Ocean Views. Welcome to this stunning 2,636 sq ft modern masterpiece nestled in the highly desirable Roads End Area-renowned for its prime location, serene ocean sounds, & proximity to beach access steps away where beach combing & relaxing walks are almost in your very own backyard! This beautifully upgraded home showcases captivating ocean, Beach and mountain views from the West & North windows. The open-concept layout features a chef-inspired kitchen with quartz countertops, a custom designed wood island w/ a built-in Microwave, sleek bright white cabinetry with above cabinets and lighting. A premium refrigerator, S/S appliances; gas range & D/W. The space flows effortlessly into the expansive living area, highlighted by soaring ceilings, a striking corner fireplace & high-end waterproof luxury flooring throughout. The primary en-suite exudes elegance with inset ceiling lighting, a custom-designed walk-in closet, and a spa inspired en-suite bathroom. Relaxing the steam-room style shower adorned with custom tile and sophisticated gold fixtures. A second spacious bedroom and a convenient laundry area complete the main level. Step outside to enjoy two oversized decks. The covered lower deck opens to a landscaped, fully fenced backyard complete with a cozy fire pit-perfect for evenings spent listening to the ocean. The upper deck offers panoramic ocean, beach and mountain views, with radiant sunsets that paint the sky in vibrant color-truly a Roads End Signature. The lower level boast a generous entertainment area with kitchenette, an addl. en-suite bedroom and bath-ideal for addl. guests or family space. This home has been thoughtfully designed with fine furnishings (Negotiable), custom top-down, down- up blinds and quality draperies throughout. Whether you're seeking primary residence or impressive coastal get-away, this home exceeds every expectation. Oversized garage w/ a custom "Doggie Outlet Station" and an E electric car charger. Located just steps from the beach, minutes from Chinook Winds Casino Resort, Lincoln City Outlet Mall and an array of seafood restaurants-This is coastal living at its finest. Upscale furnishings could potentially be included or purchase separately, depending on offer/terms, this can be discussed during negotiations.

