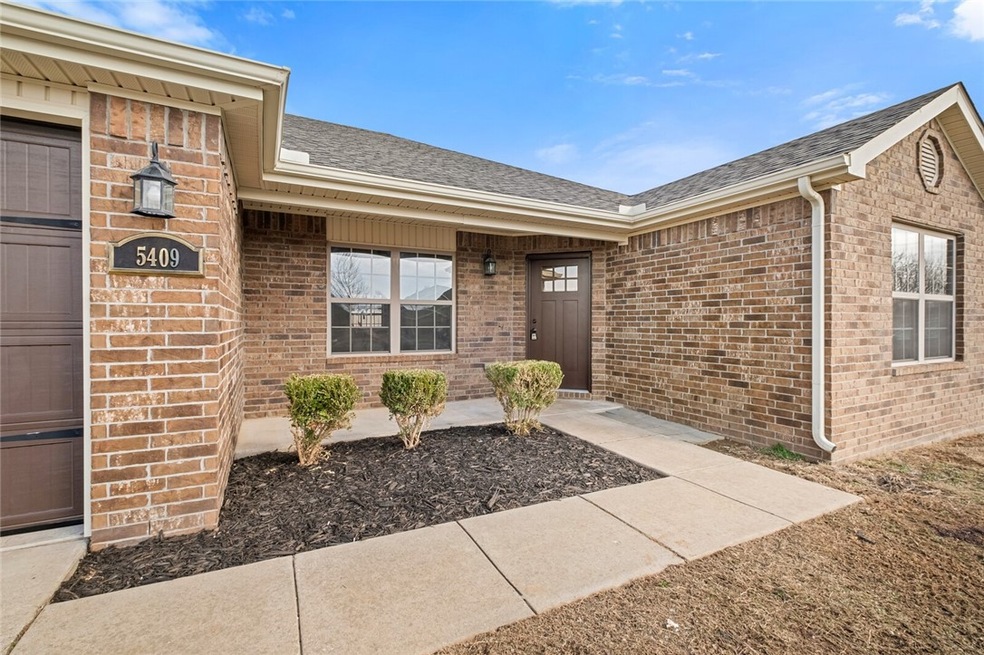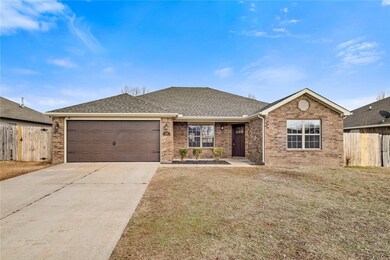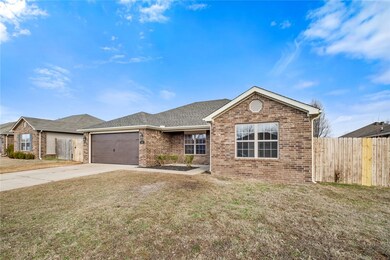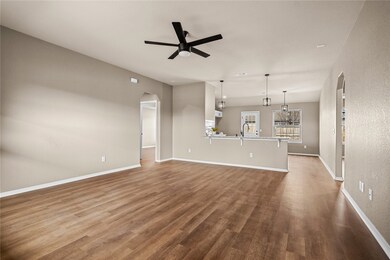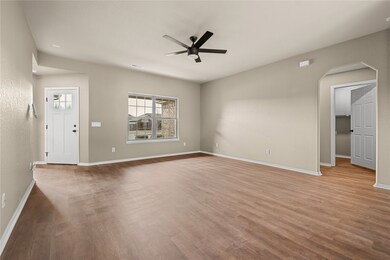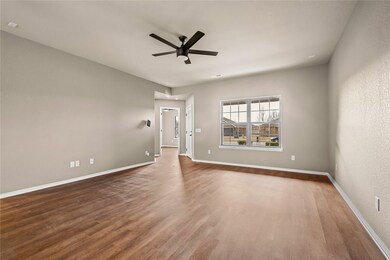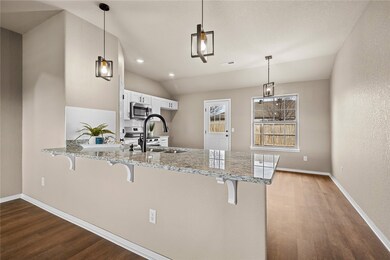
5409 SW Regent Rd Bentonville, AR 72712
Highlights
- Attic
- 2 Car Attached Garage
- Cooling Available
- Bright Field Middle School Rated A+
- Walk-In Closet
- Patio
About This Home
As of May 2025Charming 4-Bedroom Home with Modern Upgrades in a Prime Location! Welcome to this beautifully updated 4-bedroom, 2-bath home in a highly sought-after neighborhood! Centrally located near everything you need, this home feels brand new with its fresh upgrades throughout—including a new roof, new paint, new cabinetry, new bathrooms, new light fixtures, new appliances, and new flooring. NEW NEW NEW!The open-concept kitchen is a dream for cooking and entertaining, featuring stunning granite countertops, brand-new cabinets, a spacious corner pantry, and a bright dining area. The primary suite is a true retreat with its elegant tray ceiling, luxurious en-suite bath with a walk-in shower, a relaxing soaker tub, and a huge walk-in closet. The additional three bedrooms are generously sized and privately situated on the other side of the home. Don’t miss this move-in-ready gem! Call today to schedule your private showing!
Last Agent to Sell the Property
Keller Williams Platinum Realty Brokerage Phone: 479-276-6698 License #SA00081842 Listed on: 02/28/2025

Home Details
Home Type
- Single Family
Est. Annual Taxes
- $177
Year Built
- Built in 2013
Lot Details
- 6,534 Sq Ft Lot
- Lot Dimensions are 75 x 95
Home Design
- Slab Foundation
- Shingle Roof
- Asphalt Roof
- Vinyl Siding
Interior Spaces
- 1,558 Sq Ft Home
- 1-Story Property
- Ceiling Fan
- Storage
- Washer and Dryer Hookup
- Fire and Smoke Detector
- Attic
Kitchen
- Electric Oven
- Electric Cooktop
- <<microwave>>
- Dishwasher
- Disposal
Flooring
- Carpet
- Laminate
- Ceramic Tile
Bedrooms and Bathrooms
- 4 Bedrooms
- Split Bedroom Floorplan
- Walk-In Closet
- 2 Full Bathrooms
Parking
- 2 Car Attached Garage
- Garage Door Opener
Outdoor Features
- Patio
Utilities
- Cooling Available
- Heating Available
- Electric Water Heater
- Phone Available
- Cable TV Available
Community Details
- Summerlin Subdivision
- Shops
Listing and Financial Details
- Legal Lot and Block 66 / 2
Ownership History
Purchase Details
Home Financials for this Owner
Home Financials are based on the most recent Mortgage that was taken out on this home.Purchase Details
Home Financials for this Owner
Home Financials are based on the most recent Mortgage that was taken out on this home.Purchase Details
Home Financials for this Owner
Home Financials are based on the most recent Mortgage that was taken out on this home.Purchase Details
Similar Homes in Bentonville, AR
Home Values in the Area
Average Home Value in this Area
Purchase History
| Date | Type | Sale Price | Title Company |
|---|---|---|---|
| Warranty Deed | $355,000 | Pulaski County Title | |
| Warranty Deed | $154,500 | First National Title Company | |
| Corporate Deed | $8,000 | None Available | |
| Deed | $1,400,000 | -- |
Mortgage History
| Date | Status | Loan Amount | Loan Type |
|---|---|---|---|
| Open | $284,000 | New Conventional | |
| Previous Owner | $151,701 | FHA | |
| Previous Owner | $70,000 | Future Advance Clause Open End Mortgage |
Property History
| Date | Event | Price | Change | Sq Ft Price |
|---|---|---|---|---|
| 07/08/2025 07/08/25 | For Sale | $365,000 | +2.8% | $234 / Sq Ft |
| 05/05/2025 05/05/25 | Sold | $355,000 | -1.1% | $228 / Sq Ft |
| 03/07/2025 03/07/25 | Pending | -- | -- | -- |
| 02/28/2025 02/28/25 | For Sale | $359,000 | +132.4% | $230 / Sq Ft |
| 08/20/2014 08/20/14 | Sold | $154,500 | 0.0% | $100 / Sq Ft |
| 07/21/2014 07/21/14 | Pending | -- | -- | -- |
| 04/04/2014 04/04/14 | For Sale | $154,500 | 0.0% | $100 / Sq Ft |
| 04/02/2014 04/02/14 | Sold | $154,500 | +5.4% | $100 / Sq Ft |
| 03/03/2014 03/03/14 | Pending | -- | -- | -- |
| 12/20/2013 12/20/13 | For Sale | $146,585 | -- | $95 / Sq Ft |
Tax History Compared to Growth
Tax History
| Year | Tax Paid | Tax Assessment Tax Assessment Total Assessment is a certain percentage of the fair market value that is determined by local assessors to be the total taxable value of land and additions on the property. | Land | Improvement |
|---|---|---|---|---|
| 2024 | $2,194 | $56,077 | $15,600 | $40,477 |
| 2023 | $2,089 | $38,570 | $8,000 | $30,570 |
| 2022 | $1,672 | $38,570 | $8,000 | $30,570 |
| 2021 | $1,573 | $38,570 | $8,000 | $30,570 |
| 2020 | $1,498 | $29,400 | $5,400 | $24,000 |
| 2019 | $1,498 | $29,400 | $5,400 | $24,000 |
| 2018 | $1,508 | $29,400 | $5,400 | $24,000 |
| 2017 | $1,297 | $29,400 | $5,400 | $24,000 |
| 2016 | $1,297 | $29,400 | $5,400 | $24,000 |
| 2015 | $1,534 | $24,820 | $3,000 | $21,820 |
| 2014 | $1,184 | $3,000 | $3,000 | $0 |
Agents Affiliated with this Home
-
Sheila A1realtors
S
Seller's Agent in 2025
Sheila A1realtors
A-1 Realty
(479) 273-9008
4 in this area
61 Total Sales
-
Laura McLean
L
Seller's Agent in 2025
Laura McLean
Keller Williams Platinum Realty
(479) 276-6698
1 in this area
121 Total Sales
-
Ruby Poole

Buyer's Agent in 2025
Ruby Poole
Collier & Associates- Rogers Branch
(479) 903-4988
99 in this area
755 Total Sales
-
Nicholas Gatlin

Seller's Agent in 2014
Nicholas Gatlin
Keller Williams Market Pro Realty Branch Office
(479) 256-0312
1 in this area
28 Total Sales
-
C
Seller's Agent in 2014
Cindy Johnson
McGowan Real Estate
Map
Source: Northwest Arkansas Board of REALTORS®
MLS Number: 1299670
APN: 01-15181-000
- 5406 SW Cherry Creek Rd
- 5404 Remington Rd
- 5305 SW Cherry Creek Rd
- 3107 SW Wentworth Ave
- 3109 SW Wentworth Ave
- 4805 SW Elderwood St
- 2605 SW Hampton Ave
- 4803 SW Elderwood St
- 4801 SW Elderwood St
- 2300 SW Preston Park Ave
- 2301 SW Farringdon Ave
- 0000 SW Regional Airport Blvd
- 6307 SW Luster Rd
- 0 SW Regional Airport Blvd Unit 1309737
- 0 SW Regional Airport Blvd Unit 1284990
- 0 SW Regional Airport Blvd Unit 5 Acres 1268588
- 0 SW Regional Airport Blvd Unit 1255229
- 0 SW Regional Airport Blvd Unit 1255227
- 0 SW Regional Airport Blvd Unit 1218626
- 0 SW Regional Airport Blvd Unit 1086558
