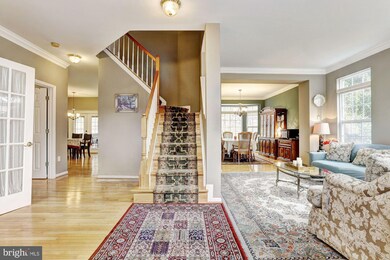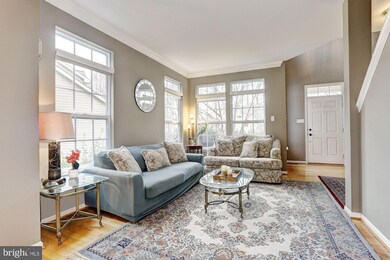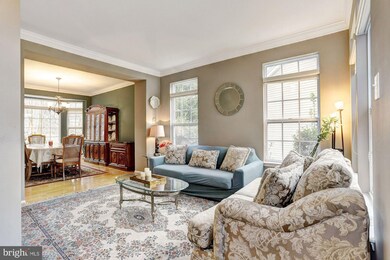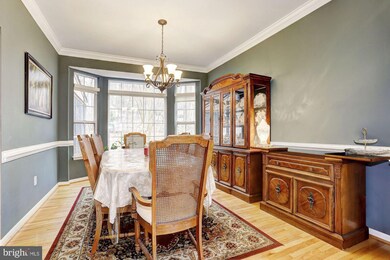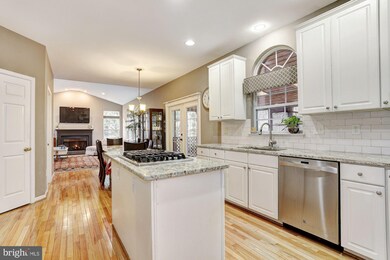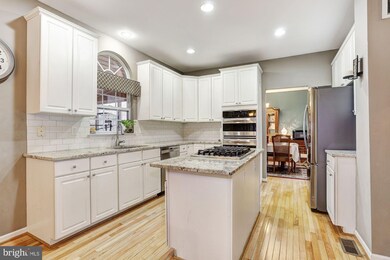
5409 Wooded Way Columbia, MD 21044
Harper's Choice NeighborhoodHighlights
- Spa
- Eat-In Gourmet Kitchen
- Open Floorplan
- Wilde Lake High Rated A
- View of Trees or Woods
- Colonial Architecture
About This Home
As of October 2020Beautiful colonial home nestled in the Woodlot community offering lovely landscaped grounds, irrigation system, tree lined view, screened porch, fenced yard and hot tub! Stunning hardwood floors, sunbathed windows, whole house humidifier and an exceptional open floor plan! Formal living and dining rooms perfect for entertaining family and friends. Prepare culinary masterpieces in the tastefully updated kitchen highlighting 42 cabinetry, granite counters, tile backsplash, center-island, breakfast area and access to the screened porch. Enjoy movie night in the inviting family room complemented with a gas burning fireplace and lofty windows. A powder room, laundry room and optional 4th bedroom conclude the main level. Travel upstairs to the expansive master suite adorned with two walk-in closets, setting area and a luxury bath. Two graciously sized bedrooms and a full bath with a dual vanity conclude the upper level sleeping quarters. The lower level awaits your inspiration with an abundance of additional space and walkout stair access. Don t miss out on the opportunity to own a piece of Columbia. Simply a must see!
Home Details
Home Type
- Single Family
Est. Annual Taxes
- $7,728
Year Built
- Built in 1998
Lot Details
- 0.35 Acre Lot
- East Facing Home
- Landscaped
- No Through Street
- Wooded Lot
- Backs to Trees or Woods
- Back Yard Fenced, Front and Side Yard
- Property is in very good condition
- Property is zoned R12
HOA Fees
- $34 Monthly HOA Fees
Parking
- 2 Car Direct Access Garage
- 2 Open Parking Spaces
- Front Facing Garage
- Garage Door Opener
- Driveway
Property Views
- Woods
- Garden
Home Design
- Colonial Architecture
- Bump-Outs
- Brick Exterior Construction
- Shingle Roof
- Asphalt Roof
- Vinyl Siding
Interior Spaces
- Property has 3 Levels
- Open Floorplan
- Chair Railings
- Crown Molding
- Cathedral Ceiling
- Ceiling Fan
- Skylights
- Recessed Lighting
- Fireplace With Glass Doors
- Fireplace Mantel
- Gas Fireplace
- Double Pane Windows
- Palladian Windows
- Bay Window
- Atrium Windows
- Transom Windows
- Window Screens
- French Doors
- Six Panel Doors
- Entrance Foyer
- Family Room Off Kitchen
- Living Room
- Formal Dining Room
- Screened Porch
Kitchen
- Eat-In Gourmet Kitchen
- Breakfast Room
- Built-In Double Oven
- Gas Oven or Range
- <<cooktopDownDraftToken>>
- <<builtInMicrowave>>
- Ice Maker
- Dishwasher
- Stainless Steel Appliances
- Kitchen Island
- Upgraded Countertops
- Disposal
Flooring
- Wood
- Carpet
- Concrete
- Ceramic Tile
- Vinyl
Bedrooms and Bathrooms
- En-Suite Primary Bedroom
- En-Suite Bathroom
- Walk-In Closet
- Soaking Tub
Laundry
- Laundry Room
- Laundry on main level
- Front Loading Dryer
- Washer
Unfinished Basement
- Connecting Stairway
- Interior Basement Entry
Home Security
- Storm Doors
- Fire and Smoke Detector
Eco-Friendly Details
- Energy-Efficient Appliances
Outdoor Features
- Spa
- Screened Patio
Utilities
- Central Air
- Humidifier
- Heat Pump System
- Vented Exhaust Fan
- Water Dispenser
- Electric Water Heater
Listing and Financial Details
- Tax Lot 94
- Assessor Parcel Number 1405419018
- $146 Front Foot Fee per year
Community Details
Overview
- Association fees include common area maintenance
- Trails At Woodlot Subdivision
Amenities
- Common Area
Ownership History
Purchase Details
Home Financials for this Owner
Home Financials are based on the most recent Mortgage that was taken out on this home.Purchase Details
Home Financials for this Owner
Home Financials are based on the most recent Mortgage that was taken out on this home.Purchase Details
Home Financials for this Owner
Home Financials are based on the most recent Mortgage that was taken out on this home.Purchase Details
Similar Homes in Columbia, MD
Home Values in the Area
Average Home Value in this Area
Purchase History
| Date | Type | Sale Price | Title Company |
|---|---|---|---|
| Deed | $575,000 | Advantage Title Company | |
| Deed | $539,000 | Lakeside Title Co | |
| Deed | $525,000 | Sage Title Group Llc | |
| Deed | $272,789 | -- |
Mortgage History
| Date | Status | Loan Amount | Loan Type |
|---|---|---|---|
| Open | $460,000 | New Conventional | |
| Previous Owner | $525,797 | VA | |
| Closed | -- | No Value Available |
Property History
| Date | Event | Price | Change | Sq Ft Price |
|---|---|---|---|---|
| 10/15/2020 10/15/20 | Sold | $575,000 | 0.0% | $224 / Sq Ft |
| 09/07/2020 09/07/20 | Pending | -- | -- | -- |
| 08/31/2020 08/31/20 | For Sale | $575,000 | 0.0% | $224 / Sq Ft |
| 03/20/2020 03/20/20 | Off Market | $575,000 | -- | -- |
| 03/19/2020 03/19/20 | For Sale | $575,000 | +6.7% | $224 / Sq Ft |
| 05/15/2018 05/15/18 | Sold | $539,000 | 0.0% | $210 / Sq Ft |
| 04/04/2018 04/04/18 | Pending | -- | -- | -- |
| 03/30/2018 03/30/18 | For Sale | $539,000 | +2.7% | $210 / Sq Ft |
| 12/20/2012 12/20/12 | Sold | $525,000 | 0.0% | $204 / Sq Ft |
| 11/06/2012 11/06/12 | Pending | -- | -- | -- |
| 10/25/2012 10/25/12 | For Sale | $525,000 | -- | $204 / Sq Ft |
Tax History Compared to Growth
Tax History
| Year | Tax Paid | Tax Assessment Tax Assessment Total Assessment is a certain percentage of the fair market value that is determined by local assessors to be the total taxable value of land and additions on the property. | Land | Improvement |
|---|---|---|---|---|
| 2024 | $9,526 | $610,033 | $0 | $0 |
| 2023 | $8,694 | $563,267 | $0 | $0 |
| 2022 | $7,982 | $516,500 | $187,100 | $329,400 |
| 2021 | $7,843 | $510,033 | $0 | $0 |
| 2020 | $7,796 | $503,567 | $0 | $0 |
| 2019 | $7,168 | $497,100 | $242,500 | $254,600 |
| 2018 | $7,305 | $497,100 | $242,500 | $254,600 |
| 2017 | $7,367 | $497,100 | $0 | $0 |
| 2016 | -- | $501,600 | $0 | $0 |
| 2015 | -- | $495,300 | $0 | $0 |
| 2014 | -- | $489,000 | $0 | $0 |
Agents Affiliated with this Home
-
Joseph McHale

Seller's Agent in 2020
Joseph McHale
Creig Northrop Team of Long & Foster
(443) 813-7488
1 in this area
29 Total Sales
-
Elaine Northrop

Buyer's Agent in 2020
Elaine Northrop
Creig Northrop Team of Long & Foster
(410) 465-7347
2 in this area
26 Total Sales
-
B
Seller's Agent in 2018
Brandon Hoffman
Redfin Corp
-
Eric Figurelle

Buyer's Agent in 2018
Eric Figurelle
Cummings & Co Realtors
(410) 952-5099
274 Total Sales
-
Susan Wettstein Brazzel

Seller's Agent in 2012
Susan Wettstein Brazzel
Cummings & Co. Realtors
(410) 707-1840
8 in this area
41 Total Sales
-
R
Buyer's Agent in 2012
Russell Chandler
Redfin Corp
Map
Source: Bright MLS
MLS Number: MDHW276766
APN: 05-419018
- 5583 Suffield Ct
- 5490 Cedar Ln Unit A2
- 11109 Wood Elves Way
- 5520 Cedar Ln Unit A
- 11410 High Hay Dr
- 5505 Woodenhawk Cir
- 10970 Trotting Ridge Way
- 5468 Gloucester Rd
- 5499 Green Dory Ln
- 11365 Heathertoe Ln
- 11246 Snowflake Ct
- 11411 Little Patuxent Pkwy Unit 4-103
- 5266 Eliots Oak Rd
- 5437 Fallriver Row Ct
- 11440 Little Patuxent Pkwy Unit 708
- 11540 Little Patuxent Pkwy Unit 101
- 6006 Wild Ginger Ct
- 11708 Lone Tree Ct
- 5909 Cedar Fern Ct
- 10572 Twin Rivers Rd Unit D1

