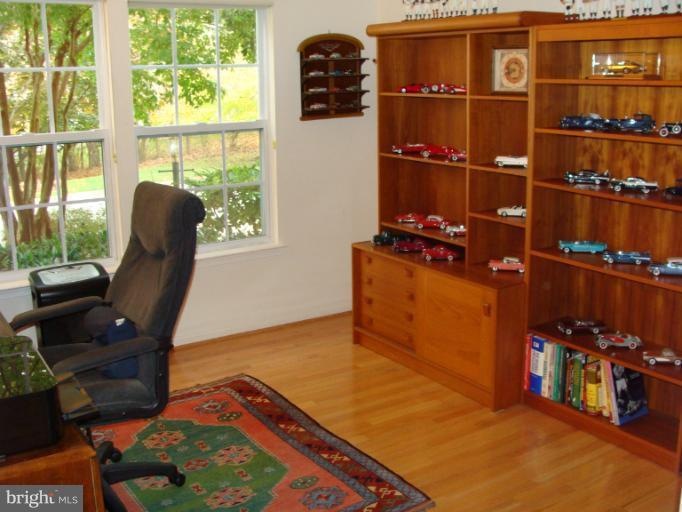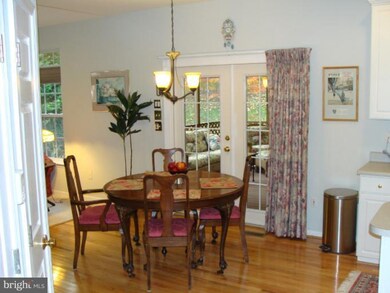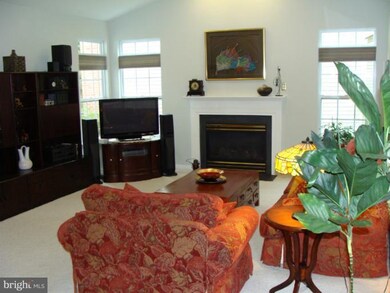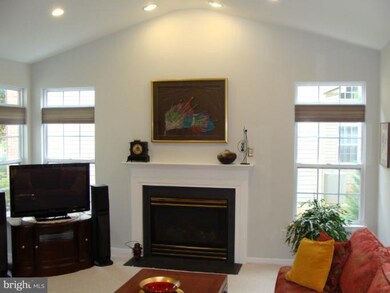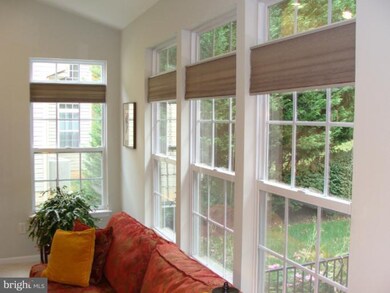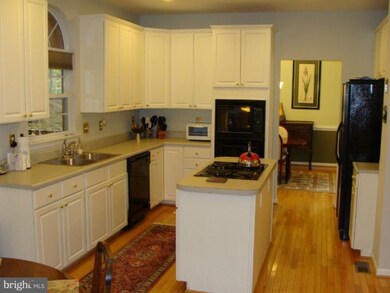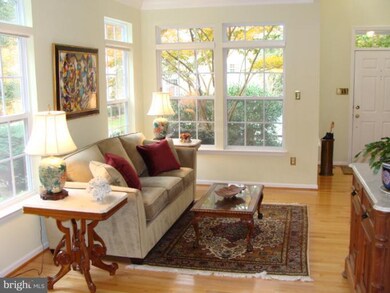
5409 Wooded Way Columbia, MD 21044
Harper's Choice NeighborhoodHighlights
- View of Trees or Woods
- Property is near a park
- Cathedral Ceiling
- Wilde Lake High Rated A
- Wooded Lot
- Traditional Floor Plan
About This Home
As of October 2020Pristine & Sunny w/Transoms over MLvl Wndws * Frnch Doors to Fab 26' Screen Porch w/4 Skylites, Ceiling Fans, Hot Tub & Composite Decking * Elegnt DR w/Wooded View from Bay Wndw * Main Lvl Study w/Frnch Doors * Cathedrl Fam RM w/Gas FP & 6 Windws * Huge Cathedrl MBR Ste w/2 walk-ins, newer oak flooring and Sittng RM * Garden MBA w/Soak Tub * 2-Sty Foyer & 9' Ceilings *Flagstne Patio & Retain Wall
Last Agent to Sell the Property
Cummings & Co. Realtors License #94881 Listed on: 10/25/2012

Last Buyer's Agent
Russell Chandler
Redfin Corp

Home Details
Home Type
- Single Family
Est. Annual Taxes
- $6,846
Year Built
- Built in 1998
Lot Details
- 0.35 Acre Lot
- Stone Retaining Walls
- Landscaped
- Sprinkler System
- Wooded Lot
- Backs to Trees or Woods
- Property is in very good condition
- Property is zoned R12
HOA Fees
- $25 Monthly HOA Fees
Parking
- 2 Car Attached Garage
- Front Facing Garage
- Garage Door Opener
- Driveway
- Off-Street Parking
Home Design
- Transitional Architecture
- Aluminum Siding
- Brick Front
Interior Spaces
- Property has 3 Levels
- Traditional Floor Plan
- Crown Molding
- Cathedral Ceiling
- Ceiling Fan
- Skylights
- Recessed Lighting
- Fireplace With Glass Doors
- Fireplace Mantel
- Double Pane Windows
- Vinyl Clad Windows
- Window Treatments
- Bay Window
- French Doors
- Six Panel Doors
- Mud Room
- Entrance Foyer
- Family Room Off Kitchen
- Sitting Room
- Living Room
- Dining Room
- Library
- Wood Flooring
- Views of Woods
Kitchen
- Breakfast Room
- Eat-In Kitchen
- Built-In Self-Cleaning Double Oven
- Cooktop<<rangeHoodToken>>
- <<microwave>>
- Ice Maker
- Dishwasher
- Kitchen Island
- Disposal
Bedrooms and Bathrooms
- 3 Bedrooms
- En-Suite Primary Bedroom
- En-Suite Bathroom
- 2.5 Bathrooms
Laundry
- Laundry Room
- Washer and Dryer Hookup
Unfinished Basement
- Heated Basement
- Basement Fills Entire Space Under The House
- Rear Basement Entry
- Space For Rooms
Home Security
- Alarm System
- Storm Doors
Outdoor Features
- Screened Patio
- Porch
Location
- Property is near a park
Schools
- Swansfield Elementary School
- Harper's Choice Middle School
- Wilde Lake High School
Utilities
- Forced Air Heating and Cooling System
- Humidifier
- Dehumidifier
- Heating System Uses Natural Gas
- Heat Pump System
- Natural Gas Water Heater
Listing and Financial Details
- Tax Lot 94
- Assessor Parcel Number 1405419018
- $146 Front Foot Fee per year
Community Details
Overview
- Association fees include management, reserve funds
- Built by RYLAND
- Trails At Woodlot Subdivision, Hawthorne Ii Floorplan
- The community has rules related to covenants
Amenities
- Common Area
Recreation
- Bike Trail
Ownership History
Purchase Details
Home Financials for this Owner
Home Financials are based on the most recent Mortgage that was taken out on this home.Purchase Details
Home Financials for this Owner
Home Financials are based on the most recent Mortgage that was taken out on this home.Purchase Details
Home Financials for this Owner
Home Financials are based on the most recent Mortgage that was taken out on this home.Purchase Details
Similar Homes in Columbia, MD
Home Values in the Area
Average Home Value in this Area
Purchase History
| Date | Type | Sale Price | Title Company |
|---|---|---|---|
| Deed | $575,000 | Advantage Title Company | |
| Deed | $539,000 | Lakeside Title Co | |
| Deed | $525,000 | Sage Title Group Llc | |
| Deed | $272,789 | -- |
Mortgage History
| Date | Status | Loan Amount | Loan Type |
|---|---|---|---|
| Open | $460,000 | New Conventional | |
| Previous Owner | $525,797 | VA | |
| Closed | -- | No Value Available |
Property History
| Date | Event | Price | Change | Sq Ft Price |
|---|---|---|---|---|
| 10/15/2020 10/15/20 | Sold | $575,000 | 0.0% | $224 / Sq Ft |
| 09/07/2020 09/07/20 | Pending | -- | -- | -- |
| 08/31/2020 08/31/20 | For Sale | $575,000 | 0.0% | $224 / Sq Ft |
| 03/20/2020 03/20/20 | Off Market | $575,000 | -- | -- |
| 03/19/2020 03/19/20 | For Sale | $575,000 | +6.7% | $224 / Sq Ft |
| 05/15/2018 05/15/18 | Sold | $539,000 | 0.0% | $210 / Sq Ft |
| 04/04/2018 04/04/18 | Pending | -- | -- | -- |
| 03/30/2018 03/30/18 | For Sale | $539,000 | +2.7% | $210 / Sq Ft |
| 12/20/2012 12/20/12 | Sold | $525,000 | 0.0% | $204 / Sq Ft |
| 11/06/2012 11/06/12 | Pending | -- | -- | -- |
| 10/25/2012 10/25/12 | For Sale | $525,000 | -- | $204 / Sq Ft |
Tax History Compared to Growth
Tax History
| Year | Tax Paid | Tax Assessment Tax Assessment Total Assessment is a certain percentage of the fair market value that is determined by local assessors to be the total taxable value of land and additions on the property. | Land | Improvement |
|---|---|---|---|---|
| 2024 | $9,526 | $610,033 | $0 | $0 |
| 2023 | $8,694 | $563,267 | $0 | $0 |
| 2022 | $7,982 | $516,500 | $187,100 | $329,400 |
| 2021 | $7,843 | $510,033 | $0 | $0 |
| 2020 | $7,796 | $503,567 | $0 | $0 |
| 2019 | $7,168 | $497,100 | $242,500 | $254,600 |
| 2018 | $7,305 | $497,100 | $242,500 | $254,600 |
| 2017 | $7,367 | $497,100 | $0 | $0 |
| 2016 | -- | $501,600 | $0 | $0 |
| 2015 | -- | $495,300 | $0 | $0 |
| 2014 | -- | $489,000 | $0 | $0 |
Agents Affiliated with this Home
-
Joseph McHale

Seller's Agent in 2020
Joseph McHale
Creig Northrop Team of Long & Foster
(443) 813-7488
1 in this area
29 Total Sales
-
Elaine Northrop

Buyer's Agent in 2020
Elaine Northrop
Creig Northrop Team of Long & Foster
(410) 465-7347
2 in this area
26 Total Sales
-
B
Seller's Agent in 2018
Brandon Hoffman
Redfin Corp
-
Eric Figurelle

Buyer's Agent in 2018
Eric Figurelle
Cummings & Co Realtors
(410) 952-5099
274 Total Sales
-
Susan Wettstein Brazzel

Seller's Agent in 2012
Susan Wettstein Brazzel
Cummings & Co. Realtors
(410) 707-1840
8 in this area
41 Total Sales
-
R
Buyer's Agent in 2012
Russell Chandler
Redfin Corp
Map
Source: Bright MLS
MLS Number: 1004183208
APN: 05-419018
- 5583 Suffield Ct
- 5490 Cedar Ln Unit A2
- 11109 Wood Elves Way
- 5520 Cedar Ln Unit A
- 11410 High Hay Dr
- 5505 Woodenhawk Cir
- 10970 Trotting Ridge Way
- 5468 Gloucester Rd
- 5499 Green Dory Ln
- 11365 Heathertoe Ln
- 11246 Snowflake Ct
- 11411 Little Patuxent Pkwy Unit 4-103
- 5266 Eliots Oak Rd
- 5437 Fallriver Row Ct
- 11440 Little Patuxent Pkwy Unit 708
- 11540 Little Patuxent Pkwy Unit 101
- 6006 Wild Ginger Ct
- 11708 Lone Tree Ct
- 5909 Cedar Fern Ct
- 10572 Twin Rivers Rd Unit D1
