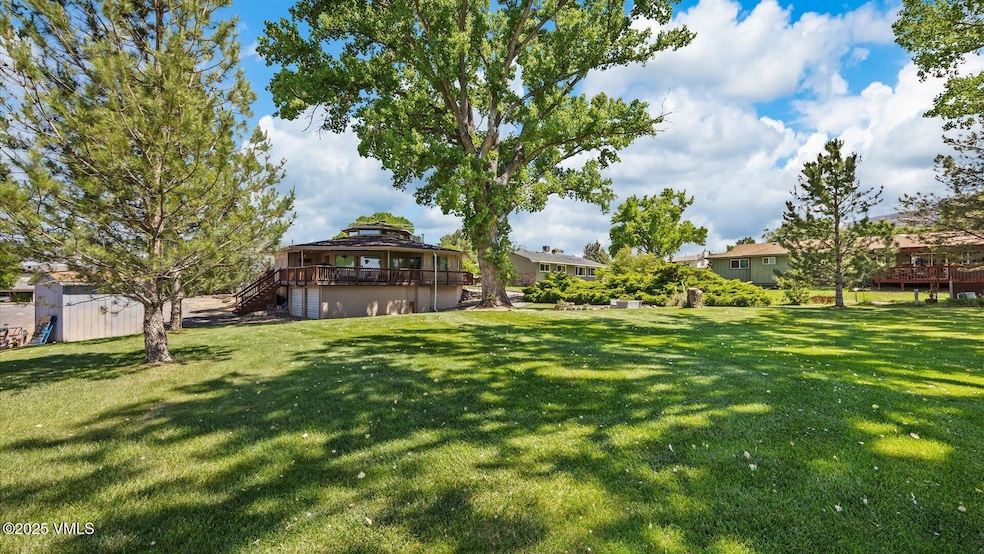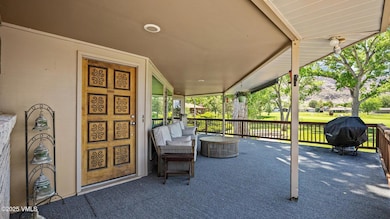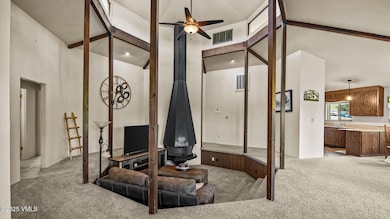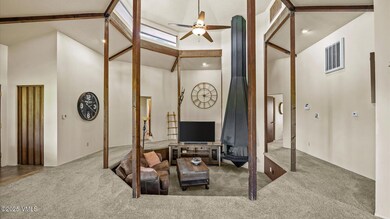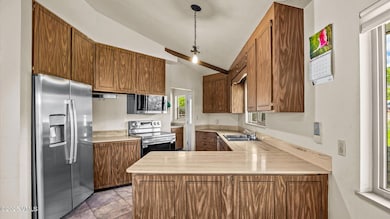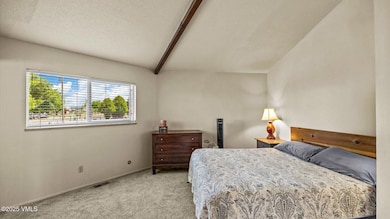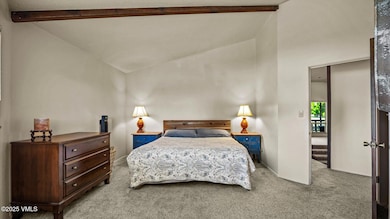
541 20 1 2 Rd Grand Junction, CO 81507
Redlands NeighborhoodHighlights
- Vaulted Ceiling
- 2 Car Attached Garage
- Tile Flooring
- No HOA
- Refrigerated and Evaporative Cooling System
- Forced Air Heating System
About This Home
As of July 2025What if home wasn't just a place, but a perspective? Welcome to a truly remarkable residence on the esteemed Tiara Rado
Golf Course, where unique design meets timeless charm. This isn't just a house; it's an octagon, a shape thoughtfully designed
to invite light from every angle, creating a flow and energy you simply won't find anywhere else. Step inside this 1800 sq ft
vintage treasure and immediately feel its inviting embrace. Sunlight streams through freshly cleaned windows, illuminating
genuine marble countertops that whisper tales of elegant living. You'll sink your toes into freshly shampooed carpets, knowing
every detail has been meticulously prepared for your arrival. And for ultimate peace of mind, a brand-new roof stands proudly
overhead. Beyond its captivating interior, this home offers a feature that will truly take your breath away: unparalleled views of
the iconic Colorado National Monument. You will not find a better view in Grand Junction. Imagine your mornings bathed in soft
light, your evenings painted with fiery sunsets - all framed by this spectacular natural backdrop. This isn't just a listing; it's an
invitation to experience something truly special. Yes It's not just a house looking for a buyer; it's a home looking for you. Don't
just drive by. Don't just imagine. It's time to step inside the Octagon and discover the charm, embrace the unique, and claim
your unparalleled view on Tiara Rado.
Last Agent to Sell the Property
Coldwell Banker Distinctive Properties License #FA.100098011 Listed on: 06/19/2025

Last Buyer's Agent
Coldwell Banker Distinctive Properties License #FA.100098011 Listed on: 06/19/2025

Home Details
Home Type
- Single Family
Est. Annual Taxes
- $2,565
Year Built
- Built in 1972
Lot Details
- 0.37 Acre Lot
Parking
- 2 Car Attached Garage
Home Design
- Brick Exterior Construction
- Poured Concrete
- Frame Construction
- Asphalt Roof
- Wood Siding
Interior Spaces
- 1,800 Sq Ft Home
- 1-Story Property
- Vaulted Ceiling
- Ceiling Fan
- Gas Fireplace
- Gas Dryer Hookup
Kitchen
- Built-In Electric Oven
- Dishwasher
Flooring
- Carpet
- Tile
Bedrooms and Bathrooms
- 3 Bedrooms
- 2 Full Bathrooms
Utilities
- Refrigerated and Evaporative Cooling System
- Forced Air Heating System
Community Details
- No Home Owners Association
- See Remarks Subdivision
Listing and Financial Details
- Assessor Parcel Number 294722304021
- Seller Concessions Offered
Ownership History
Purchase Details
Home Financials for this Owner
Home Financials are based on the most recent Mortgage that was taken out on this home.Similar Homes in Grand Junction, CO
Home Values in the Area
Average Home Value in this Area
Purchase History
| Date | Type | Sale Price | Title Company |
|---|---|---|---|
| Warranty Deed | $193,000 | Abstract & Title Company Of |
Mortgage History
| Date | Status | Loan Amount | Loan Type |
|---|---|---|---|
| Open | $120,000 | Credit Line Revolving | |
| Open | $291,200 | New Conventional | |
| Closed | $140,000 | New Conventional | |
| Closed | $130,018 | New Conventional | |
| Closed | $154,400 | Purchase Money Mortgage | |
| Previous Owner | $134,178 | Unknown | |
| Closed | $28,950 | No Value Available |
Property History
| Date | Event | Price | Change | Sq Ft Price |
|---|---|---|---|---|
| 07/18/2025 07/18/25 | Sold | $571,000 | -4.7% | $317 / Sq Ft |
| 06/19/2025 06/19/25 | For Sale | $599,000 | -- | $333 / Sq Ft |
Tax History Compared to Growth
Tax History
| Year | Tax Paid | Tax Assessment Tax Assessment Total Assessment is a certain percentage of the fair market value that is determined by local assessors to be the total taxable value of land and additions on the property. | Land | Improvement |
|---|---|---|---|---|
| 2024 | $2,048 | $28,980 | $12,480 | $16,500 |
| 2023 | $2,048 | $28,980 | $12,480 | $16,500 |
| 2022 | $1,709 | $23,810 | $8,340 | $15,470 |
| 2021 | $1,768 | $24,500 | $8,580 | $15,920 |
| 2020 | $1,510 | $21,670 | $7,870 | $13,800 |
| 2019 | $1,416 | $21,670 | $7,870 | $13,800 |
| 2018 | $1,296 | $17,940 | $7,200 | $10,740 |
| 2017 | $1,293 | $17,940 | $7,200 | $10,740 |
| 2016 | $1,252 | $19,440 | $7,960 | $11,480 |
| 2015 | $1,262 | $19,440 | $7,960 | $11,480 |
| 2014 | $1,133 | $17,460 | $7,160 | $10,300 |
Agents Affiliated with this Home
-
Miranda Farley
M
Seller's Agent in 2025
Miranda Farley
Coldwell Banker Distinctive Properties
(970) 390-1568
1 in this area
1 Total Sale
Map
Source: Vail Multi-List Service
MLS Number: 1012103
APN: 2947-223-04-021
- 547 Shank Ct
- 517 N Rado Dr Unit D
- 2071 Shamsi Dr
- 2069 Shamsi Dr
- 512 Rado Dr Unit D
- 564 Five View Ln
- 2070 Shamsi Dr
- 2068 Shamsi Dr
- 566 Five View Ln
- 507 S Broadway Unit B
- 2071 Thomas Ivy Ln
- 2069 Thomas Ivy Ln
- 527 Ute Ct
- 2059 S Broadway Unit C
- 2061 S Broadway Unit 201
- 2061 S Broadway Unit 202
- 2085 E 1 2 Rd
- 1994 Bison Ct
- 587 20 3 4 Rd
- 462 High Tiara Ct
