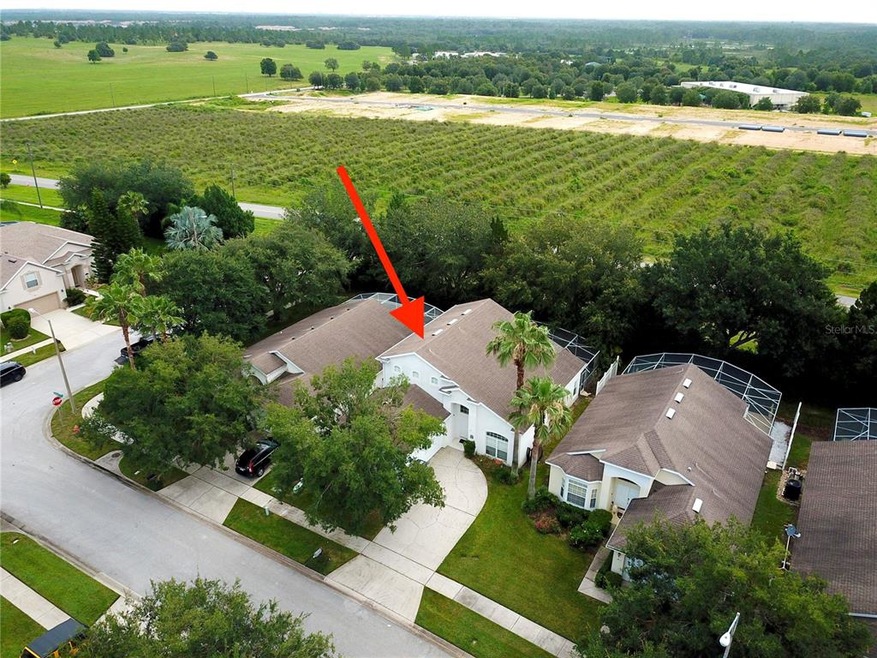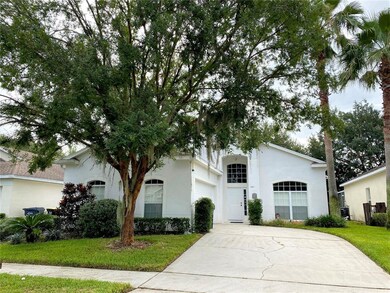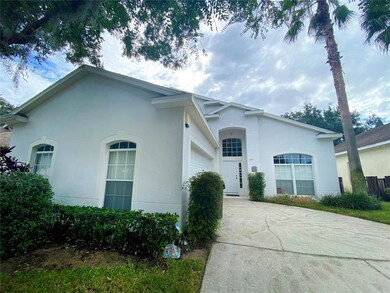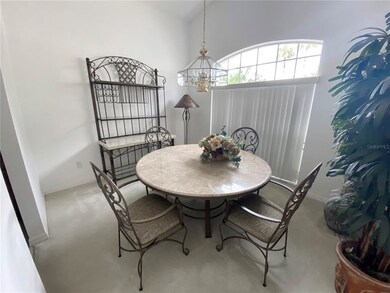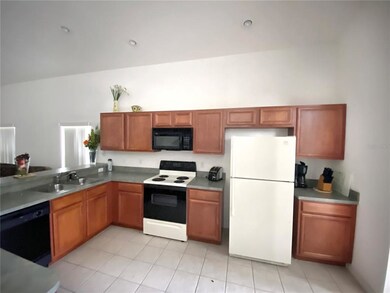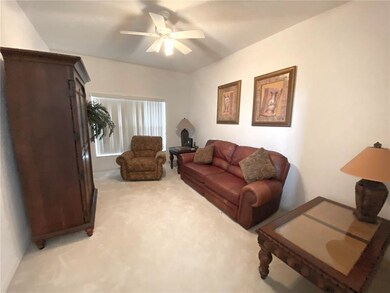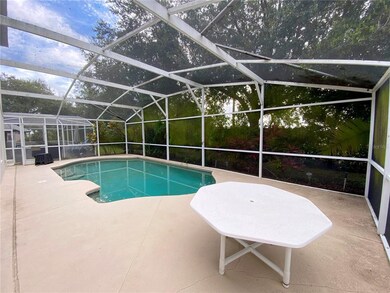
541 Castlemain Cir Davenport, FL 33897
Westside NeighborhoodHighlights
- Screened Pool
- Main Floor Primary Bedroom
- Tennis Courts
- View of Trees or Woods
- Mature Landscaping
- Den
About This Home
As of December 20214 Bedroom, 3.5 Bathroom Single-Family Home located in Hampton Lakes. This partially furnished home features an open floorplan with a beautiful lanai and pool with no rear neighbors. The master suite is conveniently located on the first floor containing an ensuite bathroom and walk-in closet. Three additional bedrooms are located on the second floor. A bonus room is located on the first floor, perfect for an office space or den. The Hampton Lakes community features a surplus of amenities including two playgrounds, tennis courts, and basketball courts. This home is close to all major theme park attractions, shopping centers, and restaurants, making it a perfect short-term rental, second home, or primary residence.
Home Details
Home Type
- Single Family
Est. Annual Taxes
- $3,262
Year Built
- Built in 2001
Lot Details
- 5,227 Sq Ft Lot
- Property fronts a private road
- West Facing Home
- Mature Landscaping
HOA Fees
- $148 Monthly HOA Fees
Parking
- 2 Car Attached Garage
- Driveway
Property Views
- Woods
- Pool
Home Design
- Slab Foundation
- Shingle Roof
- Stucco
Interior Spaces
- 2,376 Sq Ft Home
- 2-Story Property
- Partially Furnished
- Ceiling Fan
- Blinds
- Sliding Doors
- Den
Kitchen
- Range<<rangeHoodToken>>
- <<microwave>>
- Dishwasher
Flooring
- Carpet
- Tile
Bedrooms and Bathrooms
- 4 Bedrooms
- Primary Bedroom on Main
- Walk-In Closet
Laundry
- Laundry Room
- Dryer
- Washer
Pool
- Screened Pool
- In Ground Pool
- Fence Around Pool
Outdoor Features
- Screened Patio
Utilities
- Central Heating and Cooling System
- High Speed Internet
- Phone Available
- Cable TV Available
Listing and Financial Details
- Down Payment Assistance Available
- Visit Down Payment Resource Website
- Tax Lot 100
- Assessor Parcel Number 26-25-24-488067-000100
Community Details
Overview
- Association fees include ground maintenance, recreational facilities
- Leland Management/Gabriella Garofano Association, Phone Number (407) 781-1178
- Visit Association Website
- Hampton Estates, Hampton Lakes Subdivision
- Association Owns Recreation Facilities
- The community has rules related to deed restrictions
Recreation
- Tennis Courts
- Community Playground
Ownership History
Purchase Details
Home Financials for this Owner
Home Financials are based on the most recent Mortgage that was taken out on this home.Purchase Details
Home Financials for this Owner
Home Financials are based on the most recent Mortgage that was taken out on this home.Purchase Details
Purchase Details
Home Financials for this Owner
Home Financials are based on the most recent Mortgage that was taken out on this home.Similar Homes in Davenport, FL
Home Values in the Area
Average Home Value in this Area
Purchase History
| Date | Type | Sale Price | Title Company |
|---|---|---|---|
| Quit Claim Deed | $285,492 | -- | |
| Warranty Deed | $319,900 | Attorney | |
| Quit Claim Deed | -- | Accommodation | |
| Warranty Deed | $203,000 | -- |
Mortgage History
| Date | Status | Loan Amount | Loan Type |
|---|---|---|---|
| Open | $309,070 | New Conventional | |
| Previous Owner | $162,350 | No Value Available |
Property History
| Date | Event | Price | Change | Sq Ft Price |
|---|---|---|---|---|
| 05/09/2024 05/09/24 | Pending | -- | -- | -- |
| 05/03/2024 05/03/24 | Price Changed | $445,000 | -4.3% | $187 / Sq Ft |
| 03/28/2024 03/28/24 | For Sale | $465,000 | 0.0% | $196 / Sq Ft |
| 01/28/2024 01/28/24 | Price Changed | $465,000 | -2.1% | $196 / Sq Ft |
| 10/09/2023 10/09/23 | Price Changed | $475,000 | -2.5% | $200 / Sq Ft |
| 09/27/2023 09/27/23 | Price Changed | $487,000 | -0.4% | $205 / Sq Ft |
| 09/05/2023 09/05/23 | For Sale | $489,000 | +52.9% | $206 / Sq Ft |
| 12/02/2021 12/02/21 | Sold | $319,900 | 0.0% | $135 / Sq Ft |
| 11/18/2021 11/18/21 | Pending | -- | -- | -- |
| 11/17/2021 11/17/21 | Price Changed | $319,900 | -3.0% | $135 / Sq Ft |
| 11/03/2021 11/03/21 | For Sale | $329,900 | 0.0% | $139 / Sq Ft |
| 09/13/2021 09/13/21 | Pending | -- | -- | -- |
| 08/23/2021 08/23/21 | Price Changed | $329,900 | -5.7% | $139 / Sq Ft |
| 07/26/2021 07/26/21 | For Sale | $349,900 | 0.0% | $147 / Sq Ft |
| 07/19/2021 07/19/21 | Pending | -- | -- | -- |
| 07/14/2021 07/14/21 | For Sale | $349,900 | -- | $147 / Sq Ft |
Tax History Compared to Growth
Tax History
| Year | Tax Paid | Tax Assessment Tax Assessment Total Assessment is a certain percentage of the fair market value that is determined by local assessors to be the total taxable value of land and additions on the property. | Land | Improvement |
|---|---|---|---|---|
| 2023 | $4,209 | $324,319 | $50,438 | $273,881 |
| 2022 | $3,994 | $267,138 | $42,032 | $225,106 |
| 2021 | $3,365 | $210,421 | $38,354 | $172,067 |
| 2020 | $3,262 | $202,847 | $36,253 | $166,594 |
| 2018 | $3,034 | $182,070 | $34,676 | $147,394 |
| 2017 | $2,956 | $177,857 | $0 | $0 |
| 2016 | $2,823 | $167,309 | $0 | $0 |
| 2015 | $2,393 | $157,903 | $0 | $0 |
| 2014 | $2,588 | $155,905 | $0 | $0 |
Agents Affiliated with this Home
-
Joseph LaRosa
J
Seller's Agent in 2024
Joseph LaRosa
LA ROSA REALTY LLC
(407) 574-7906
4 Total Sales
-
Jose Miguel Arreaza

Buyer's Agent in 2024
Jose Miguel Arreaza
FLORIDA NEW DREAM CORP.
(954) 404-4673
34 Total Sales
-
Evelyn Jimenez
E
Seller's Agent in 2023
Evelyn Jimenez
LA ROSA RTY WINTER GARDEN LLC
(407) 614-5158
3 Total Sales
-
James Donovan

Seller's Agent in 2021
James Donovan
TEAM DONOVAN
(407) 705-2128
56 in this area
646 Total Sales
-
Jasmin Vargas

Buyer's Agent in 2021
Jasmin Vargas
LA ROSA RTY WINTER GARDEN LLC
(407) 747-2367
1 in this area
26 Total Sales
Map
Source: Stellar MLS
MLS Number: S5053444
APN: 26-25-24-488067-000100
- 550 Castlemain Cir
- 114 Castlemain Cir
- 310 Ballyshannon Dr
- 244 Ballyshannon Dr
- 419 McFee Dr
- 661 Queen Palm Dr Unit 168
- 194 Golden Noble St
- 252 Julliard Blvd
- 565 Magnolia Ave Unit 195
- 507 Saint Augustine Ave Unit 75
- 219 Key Largo Ave
- 529 Key Biscayne Ave
- 645 Tropical Ave
- 326 McFee Dr
- 130 Bloomingdale Dr
- 120 Bloomingdale Dr
- 159 Golden Noble St
- 344 Bloomingdale Dr
- 3442 Monaco Ln
- 157 Julliard Blvd
