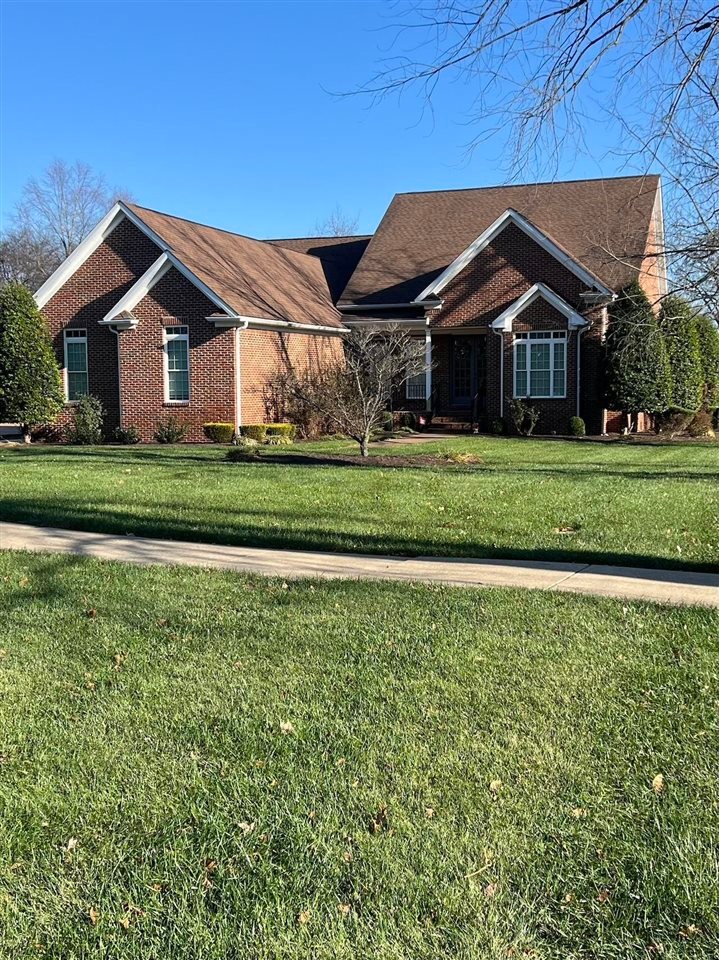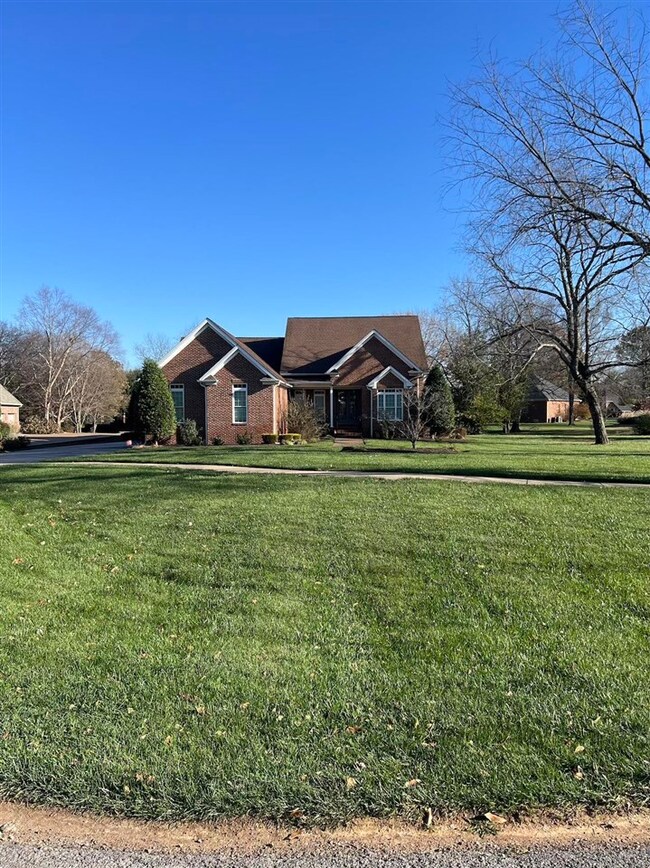
541 Covington Grove Blvd Bowling Green, KY 42104
Shawnee Estates NeighborhoodHighlights
- Home Theater
- Mature Trees
- Recreation Room
- Pool House
- Multiple Fireplaces
- Traditional Architecture
About This Home
As of December 2024STUNNING HOME IN GATED COMMUNITY! This beautiful 4 bedroom, 4.5 bath home has beautiful finishes and lots of extras. The main level has a great kitchen, formal dining room, office, great primary bedroom with built-ins, primary bathroom has beautiful tile shower, split bedrooms, 2 full baths and one half-bath, and a lovely great room. The front and back porches are covered. There is a beautiful outdoor entertaining area with in-ground pool, pool house, and fire pit. The full basement has a full kitchen with appliances, entertainment room, theater room, rec room with full bath, and a bedroom (no windows) with full bath. 4th bedroom is in basement and does not have a window. The home is located on a quiet cul-de-sac in a gated community.
Last Agent to Sell the Property
RE/MAX Real Estate Executives License #184109 Listed on: 10/31/2024

Home Details
Home Type
- Single Family
Est. Annual Taxes
- $5,018
Year Built
- Built in 2004
Lot Details
- 0.57 Acre Lot
- Cul-De-Sac
- Landscaped
- Mature Trees
Parking
- 3 Car Attached Garage
- Garage Door Opener
- Driveway
Home Design
- Traditional Architecture
- Brick Veneer
- Poured Concrete
- Shingle Roof
Interior Spaces
- Shelving
- Ceiling Fan
- Multiple Fireplaces
- Gas Log Fireplace
- Thermal Windows
- Blinds
- Formal Dining Room
- Home Theater
- Home Office
- Recreation Room
- Fire and Smoke Detector
- Laundry Room
Kitchen
- Eat-In Kitchen
- <<builtInOvenToken>>
- Electric Range
- <<microwave>>
- Dishwasher
- Granite Countertops
Flooring
- Wood
- Carpet
- Tile
- Vinyl
Bedrooms and Bathrooms
- 4 Bedrooms
- Primary Bedroom on Main
- Split Bedroom Floorplan
- Walk-In Closet
- Granite Bathroom Countertops
- Double Vanity
- <<bathWithWhirlpoolToken>>
- Separate Shower
Finished Basement
- Basement Fills Entire Space Under The House
- Interior Basement Entry
- Bedroom in Basement
- 1 Bedroom in Basement
Pool
- Pool House
- In Ground Pool
- Fence Around Pool
Outdoor Features
- Covered patio or porch
Schools
- William H Natcher Elementary School
- Moss Middle School
- Warren Central High School
Utilities
- Forced Air Heating and Cooling System
- Heating System Uses Natural Gas
- Tankless Water Heater
- Natural Gas Water Heater
- Cable TV Available
Community Details
- Association Recreation Fee YN
- Association fees include maintenance fee
- Covington Grove Subdivision
Listing and Financial Details
- Assessor Parcel Number 041C-09-054
Ownership History
Purchase Details
Home Financials for this Owner
Home Financials are based on the most recent Mortgage that was taken out on this home.Similar Homes in Bowling Green, KY
Home Values in the Area
Average Home Value in this Area
Purchase History
| Date | Type | Sale Price | Title Company |
|---|---|---|---|
| Deed | $800,000 | None Listed On Document | |
| Deed | $800,000 | None Listed On Document |
Property History
| Date | Event | Price | Change | Sq Ft Price |
|---|---|---|---|---|
| 07/03/2025 07/03/25 | Price Changed | $859,000 | -1.8% | $147 / Sq Ft |
| 01/08/2025 01/08/25 | For Sale | $875,000 | +9.4% | $149 / Sq Ft |
| 12/06/2024 12/06/24 | Sold | $800,000 | 0.0% | $131 / Sq Ft |
| 10/31/2024 10/31/24 | Pending | -- | -- | -- |
| 10/31/2024 10/31/24 | For Sale | $800,000 | -- | $131 / Sq Ft |
Tax History Compared to Growth
Tax History
| Year | Tax Paid | Tax Assessment Tax Assessment Total Assessment is a certain percentage of the fair market value that is determined by local assessors to be the total taxable value of land and additions on the property. | Land | Improvement |
|---|---|---|---|---|
| 2024 | $5,018 | $590,000 | $0 | $0 |
| 2023 | $4,288 | $500,000 | $0 | $0 |
| 2022 | $4,003 | $500,000 | $0 | $0 |
| 2021 | $3,988 | $500,000 | $0 | $0 |
| 2020 | $4,002 | $500,000 | $0 | $0 |
| 2019 | $3,992 | $500,000 | $0 | $0 |
| 2018 | $3,973 | $500,000 | $0 | $0 |
| 2017 | $3,943 | $500,000 | $0 | $0 |
| 2015 | $3,865 | $500,000 | $0 | $0 |
| 2014 | -- | $500,000 | $0 | $0 |
Agents Affiliated with this Home
-
Jane Parrott

Seller's Agent in 2025
Jane Parrott
RE/MAX
(270) 792-7334
6 in this area
209 Total Sales
-
Christian Griffin

Seller Co-Listing Agent in 2025
Christian Griffin
RE/MAX
(270) 996-7653
95 Total Sales
Map
Source: Real Estate Information Services (REALTOR® Association of Southern Kentucky)
MLS Number: RA20246487
APN: 041C-09-054
- 110 Pine Creek Ct
- 590 Grider Pond Rd
- 3529 Lucinda Dr
- 690 Grider Pond Rd
- Lot 57A Denzil Ave Unit & Lot 57B
- 835 & 837 Denzil Ave
- 821 Covington Grove Blvd
- 3503 Nashville Rd
- 79 Elijah Ct
- 77 Elijah Ct
- 63 Elijah Ct
- 78 Elijah Ct
- 62 Elijah Ct
- 900 Covington Grove Blvd
- 144 Lost River Ln
- 978 Riverbend St
- 911 Lois Ln
- 821 Lois Ln
- 133 Old Mill Dr
- 115 Old Mill Dr

