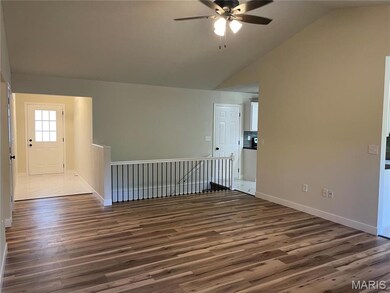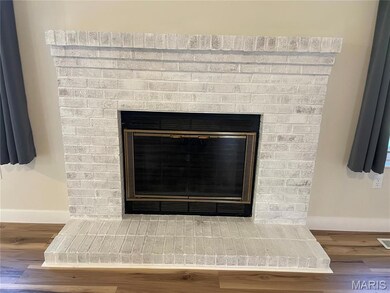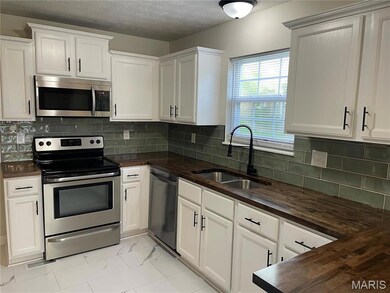
Highlights
- Recreation Room
- 1 Fireplace
- Living Room
- Triad Middle School Rated A-
- 2 Car Attached Garage
- 1-Story Property
About This Home
As of May 2025Discover this beautifully updated 3-bedroom, 3-bathroom home nestled at the end of a tranquil cul-de-sac. Move-in ready, it boasts a brand-new roof and water heater, along with fresh flooring, modern paint colors, and stylish light fixtures throughout. The updated bathrooms offer a sleek, contemporary feel, while the convenient main-floor laundry adds everyday ease. Step into the spacious main living room, where vaulted ceilings and a cozy fireplace create an airy yet inviting atmosphere, which is perfect for relaxing or entertaining. The heart of the home is the bright, updated kitchen, featuring modern countertops, refreshed cabinetry, and ample space for cooking and gathering. The finished basement expands your living space with a versatile bonus room, ideal for a home office, gym, or guest suite. Thoughtfully upgraded and perfectly located, this home offers the ideal combination of comfort, style, and serenity.
Last Agent to Sell the Property
Century 21 Bailey & Company License #475.171359 Listed on: 05/09/2025

Home Details
Home Type
- Single Family
Est. Annual Taxes
- $4,817
Year Built
- Built in 1994
Parking
- 2 Car Attached Garage
Interior Spaces
- 1-Story Property
- 1 Fireplace
- Living Room
- Dining Room
- Recreation Room
- Partially Finished Basement
- Basement Fills Entire Space Under The House
Bedrooms and Bathrooms
- 3 Bedrooms
Schools
- Triad Dist 2 Elementary And Middle School
- Triad High School
Additional Features
- 5,981 Sq Ft Lot
- Forced Air Heating and Cooling System
Listing and Financial Details
- Assessor Parcel Number 09-2-22-04-10-103-008
Ownership History
Purchase Details
Home Financials for this Owner
Home Financials are based on the most recent Mortgage that was taken out on this home.Purchase Details
Home Financials for this Owner
Home Financials are based on the most recent Mortgage that was taken out on this home.Purchase Details
Home Financials for this Owner
Home Financials are based on the most recent Mortgage that was taken out on this home.Similar Homes in Troy, IL
Home Values in the Area
Average Home Value in this Area
Purchase History
| Date | Type | Sale Price | Title Company |
|---|---|---|---|
| Warranty Deed | $320,000 | Abstracts & Titles | |
| Warranty Deed | $172,000 | Abstracts & Titles | |
| Warranty Deed | $163,000 | Abstracts & Titles |
Mortgage History
| Date | Status | Loan Amount | Loan Type |
|---|---|---|---|
| Open | $310,400 | New Conventional | |
| Previous Owner | $146,200 | New Conventional | |
| Previous Owner | $163,000 | Commercial |
Property History
| Date | Event | Price | Change | Sq Ft Price |
|---|---|---|---|---|
| 05/30/2025 05/30/25 | Sold | $320,000 | 0.0% | $147 / Sq Ft |
| 05/11/2025 05/11/25 | Pending | -- | -- | -- |
| 05/09/2025 05/09/25 | For Sale | $320,000 | +96.3% | $147 / Sq Ft |
| 04/17/2023 04/17/23 | Sold | $163,000 | -1.2% | $112 / Sq Ft |
| 04/17/2023 04/17/23 | Pending | -- | -- | -- |
| 03/22/2023 03/22/23 | For Sale | $165,000 | -- | $113 / Sq Ft |
Tax History Compared to Growth
Tax History
| Year | Tax Paid | Tax Assessment Tax Assessment Total Assessment is a certain percentage of the fair market value that is determined by local assessors to be the total taxable value of land and additions on the property. | Land | Improvement |
|---|---|---|---|---|
| 2023 | $4,745 | $67,110 | $10,250 | $56,860 |
| 2022 | $4,817 | $61,800 | $9,440 | $52,360 |
| 2021 | $4,052 | $58,730 | $8,970 | $49,760 |
| 2020 | $4,050 | $57,220 | $8,740 | $48,480 |
| 2019 | $3,979 | $56,040 | $8,560 | $47,480 |
| 2018 | $3,871 | $51,920 | $7,930 | $43,990 |
| 2017 | $3,733 | $50,830 | $7,760 | $43,070 |
| 2016 | $3,701 | $50,830 | $7,760 | $43,070 |
| 2015 | $2,932 | $49,140 | $7,500 | $41,640 |
| 2014 | $2,932 | $49,140 | $7,500 | $41,640 |
| 2013 | $2,932 | $49,140 | $7,500 | $41,640 |
Agents Affiliated with this Home
-
Leah Davis
L
Seller's Agent in 2025
Leah Davis
Century 21 Bailey & Company
(618) 877-7653
1 in this area
34 Total Sales
-
Andrew Davis
A
Seller Co-Listing Agent in 2025
Andrew Davis
Century 21 Bailey & Company
(618) 560-0689
1 in this area
14 Total Sales
-
Chris Kelly

Buyer's Agent in 2025
Chris Kelly
Real Broker LLC
(618) 277-7653
1 in this area
150 Total Sales
-
Heather Stirling

Seller's Agent in 2023
Heather Stirling
RE/MAX
(618) 345-2111
24 in this area
96 Total Sales
-
Christina Schmitz

Buyer's Agent in 2023
Christina Schmitz
RE/MAX
(618) 797-8717
32 in this area
155 Total Sales
Map
Source: MARIS MLS
MLS Number: MIS25030741
APN: 09-2-22-04-10-103-008
- 523 Mockingbird St
- 2335 Staunton Rd
- 607 Sparrow Ct
- 207 Hazel St
- 116 N Washington St
- 216 Michael Dr
- 518 Bargraves Blvd Unit B
- 309 Wickliffe St
- 509 Lakewood Dr
- 120 Collinsville Rd
- 102 W High St
- 0 Lower Marine Rd Unit 23368525
- 0 Lower Marine Rd Unit 23368520
- 0 Lower Marine Rd Unit 23480062
- 0 Lower Marine Rd Unit 23368512
- 0 Lower Marine Rd Unit MAR25027149
- 0 Lower Marine Rd Unit MAR25027145
- 511 Ruddy Ct
- 9 Sonata Ln
- 7 Sonata Ln






