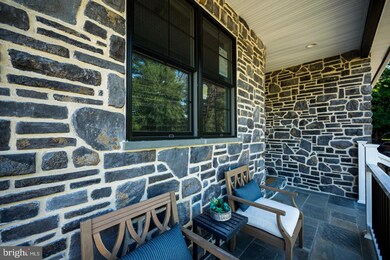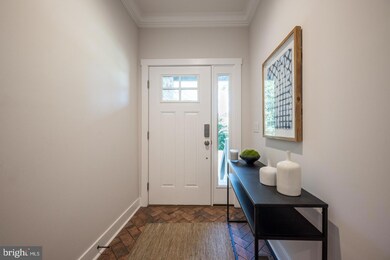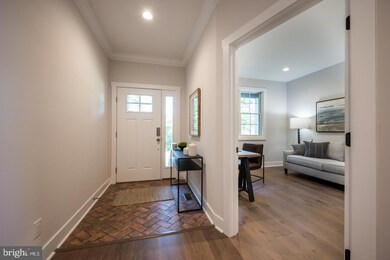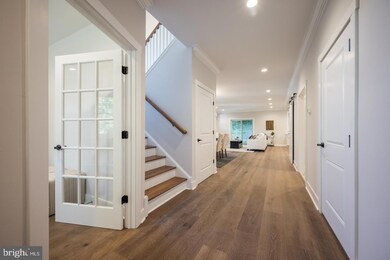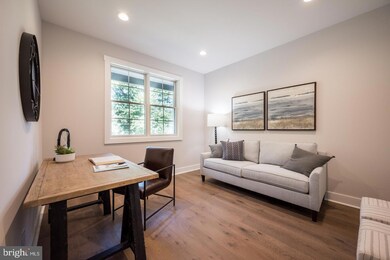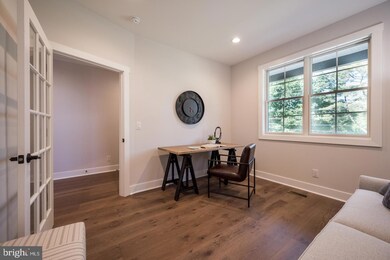
541 Glendale Rd Havertown, PA 19083
Highlights
- New Construction
- <<commercialRangeToken>>
- Colonial Architecture
- Manoa Elementary School Rated A
- Open Floorplan
- 1-minute walk to Merry Place Park
About This Home
As of September 2022Classic & Modern in Beautiful Harmony! This gorgeous new home is the best value on the market right now. Talk about perfection, this is it. You are going to love the thoughtfully selected finishes and high end custom features. Entry foyer with herringbone brick tile, study featuring recessed lights, French door and engineered hardwood floors. This room could double as a guest suite or first floor bedroom as there is a spectacular full bathroom on this level including stylish tile and upscale fixtures. Dining room with crown molding, hardwood floors and real wainscoting, Family room with gas fireplace, barn beam mantle and sliding glass doors to an attractive deck overlooking the spacious rear yard. The kitchen is out of Homes & Garden Magazine, it is stunning! Gleaming quartz counter tops and custom cabinetry by Green Forest. The graphite sink and faucet are super cool. Adjoining the kitchen is a one of a kind walk in pantry with loads of shelving space, you will never run out of room. There is a mudroom with cubbies, the perfect place to tuck away shoes, coats and boots. Wait until you see the tile in this room, really neat! An oak staircase will lead you to the well designed second floor, note each bedroom has a ceiling fan. Primary bedroom suite with upgraded carpet and two nicely sized walk in closets, primary bathroom with stand alone tub, ceramic tile shower including dual showerheads and his and her vanities. Three additional large bedrooms and a hall bathroom that is really well appointed with fantastic finishes. Convenient second floor laundry room. Full basement ideal for any purpose you would need. Pella Windows. This fantastic home backs to wooded open space and there is easy access to a trail that leads to Stewart Field. The level of quality craftsmanship and unique finished in this stunning home is second to none at this price point. Shannon & Moore delivers a superior product, you will be impressed. Great location close to schools, shopping, restaurants and parks.
Last Agent to Sell the Property
BHHS Fox & Roach-Media License #RS-0016139 Listed on: 08/02/2022

Home Details
Home Type
- Single Family
Est. Annual Taxes
- $16,884
Year Built
- Built in 2022 | New Construction
Lot Details
- Property is in excellent condition
Parking
- 1 Car Attached Garage
- Front Facing Garage
Home Design
- Colonial Architecture
- Stone Siding
- Vinyl Siding
- Concrete Perimeter Foundation
Interior Spaces
- 2,800 Sq Ft Home
- Property has 2 Levels
- Open Floorplan
- Crown Molding
- Wainscoting
- Ceiling Fan
- Gas Fireplace
- Family Room Off Kitchen
- Basement Fills Entire Space Under The House
Kitchen
- <<selfCleaningOvenToken>>
- <<commercialRangeToken>>
- Six Burner Stove
- <<builtInRangeToken>>
- <<builtInMicrowave>>
- Dishwasher
Flooring
- Wood
- Carpet
Bedrooms and Bathrooms
- 4 Bedrooms
- Walk-In Closet
- Soaking Tub
Schools
- Haverford High School
Utilities
- Forced Air Heating and Cooling System
- Cooling System Utilizes Natural Gas
- Natural Gas Water Heater
- Cable TV Available
Community Details
- No Home Owners Association
Listing and Financial Details
- Tax Lot 123-002
- Assessor Parcel Number 22-09-00094-02
Ownership History
Purchase Details
Home Financials for this Owner
Home Financials are based on the most recent Mortgage that was taken out on this home.Purchase Details
Home Financials for this Owner
Home Financials are based on the most recent Mortgage that was taken out on this home.Similar Homes in the area
Home Values in the Area
Average Home Value in this Area
Purchase History
| Date | Type | Sale Price | Title Company |
|---|---|---|---|
| Deed | $723,000 | -- | |
| Deed | $108,150 | Land Services Usa Inc |
Mortgage History
| Date | Status | Loan Amount | Loan Type |
|---|---|---|---|
| Previous Owner | $744,000 | Construction | |
| Previous Owner | $210,000 | New Conventional |
Property History
| Date | Event | Price | Change | Sq Ft Price |
|---|---|---|---|---|
| 03/19/2025 03/19/25 | Price Changed | $995,000 | -5.2% | $355 / Sq Ft |
| 02/21/2025 02/21/25 | For Sale | $1,050,000 | +45.2% | $375 / Sq Ft |
| 09/27/2022 09/27/22 | Sold | $723,000 | -1.0% | $258 / Sq Ft |
| 08/28/2022 08/28/22 | Pending | -- | -- | -- |
| 08/02/2022 08/02/22 | For Sale | $730,000 | -- | $261 / Sq Ft |
Tax History Compared to Growth
Tax History
| Year | Tax Paid | Tax Assessment Tax Assessment Total Assessment is a certain percentage of the fair market value that is determined by local assessors to be the total taxable value of land and additions on the property. | Land | Improvement |
|---|---|---|---|---|
| 2024 | $16,884 | $656,630 | $104,310 | $552,320 |
| 2023 | $3,648 | $146,040 | $146,040 | $0 |
| 2022 | $3,563 | $146,040 | $146,040 | $0 |
| 2021 | $5,805 | $146,040 | $146,040 | $0 |
| 2020 | $8,550 | $190,670 | $133,380 | $57,290 |
Agents Affiliated with this Home
-
Ava Li

Seller's Agent in 2025
Ava Li
Coldwell Banker Realty
(215) 882-2575
1 in this area
44 Total Sales
-
Kate Muckenhirn

Seller Co-Listing Agent in 2025
Kate Muckenhirn
Coldwell Banker Realty
(484) 799-9197
23 Total Sales
-
Gary Scheivert

Seller's Agent in 2022
Gary Scheivert
BHHS Fox & Roach
(610) 368-5549
2 in this area
149 Total Sales
-
Ryann O'Kane

Seller Co-Listing Agent in 2022
Ryann O'Kane
BHHS Fox & Roach
(252) 619-9117
3 in this area
10 Total Sales
Map
Source: Bright MLS
MLS Number: PADE2031342
APN: 22-09-00094-02
- 647 Glendale Rd
- 1425 Leedom Rd
- 1311 Steel Rd
- 1328 Bon Air Terrace
- 333 Sussex Blvd
- 329 Francis Dr
- 400 Glendale Rd Unit D50
- 400 Glendale Rd Unit G13
- 400 Glendale Rd Unit E 13
- 400 Glendale Rd Unit H-30
- 129 Flintlock Rd
- 1242 Fairview Ave
- 412 Walnut Hill Ln
- 316 Greenbriar Ln
- 631 S Central Blvd
- 411 Parkstone Way
- 555 Grand Ave
- 220 Glendale Rd
- 5105 Township Line Rd
- 9 Rodmor Rd

