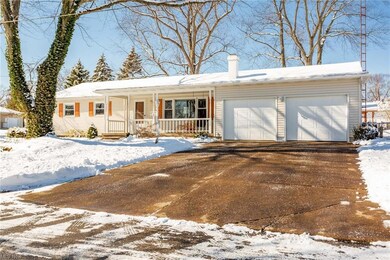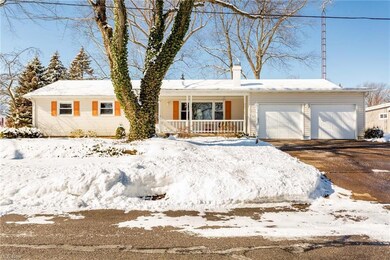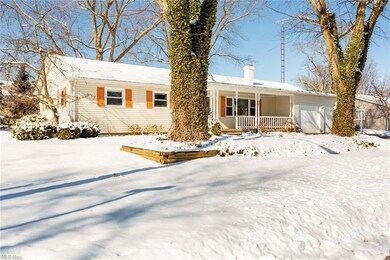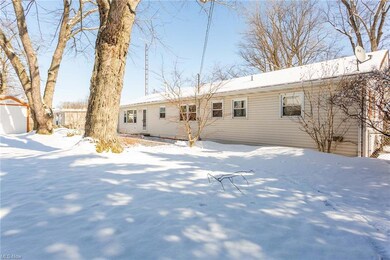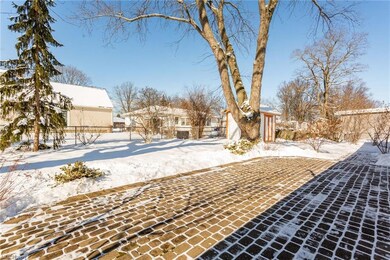
Highlights
- 1 Fireplace
- 2 Car Direct Access Garage
- Heating System Uses Steam
- Woodlands Intermediate School Rated A-
- Central Air
- Heated Garage
About This Home
As of October 2024Charming Huron Ranch! Don't miss your opportunity to own this 3-bedroom, 1.5-bath house on a corner lot. With a few, simple cosmetic updates, this house will shine. Relax on the large, paver patio in the beautifully landscaped, fenced-in back yard or on the quaint front porch that overlooks a wooded area. There are three areas in the house to gather with friends or family- a formal living room with a fireplace and built-in shelving, a large family room with access to the back yard, and a partially finished basement. An attached, two car garage with attic access and a garden shed in the back yard round out the appealing attributes of this well-maintained home.
Last Agent to Sell the Property
Russell Real Estate Services License #2017005477 Listed on: 02/15/2022

Last Buyer's Agent
Non-Member Non-Member
Non-Member License #9999
Home Details
Home Type
- Single Family
Est. Annual Taxes
- $1,971
Year Built
- Built in 1967
Lot Details
- 10,454 Sq Ft Lot
Home Design
- Asphalt Roof
- Vinyl Construction Material
Interior Spaces
- 1-Story Property
- 1 Fireplace
Bedrooms and Bathrooms
- 3 Main Level Bedrooms
Parking
- 2 Car Direct Access Garage
- Heated Garage
- Garage Door Opener
Utilities
- Central Air
- Heating System Uses Steam
- Heating System Uses Gas
Community Details
- Lincoln Ave Elwood Community
Listing and Financial Details
- Assessor Parcel Number 42-00939-000
Ownership History
Purchase Details
Home Financials for this Owner
Home Financials are based on the most recent Mortgage that was taken out on this home.Purchase Details
Home Financials for this Owner
Home Financials are based on the most recent Mortgage that was taken out on this home.Purchase Details
Home Financials for this Owner
Home Financials are based on the most recent Mortgage that was taken out on this home.Purchase Details
Home Financials for this Owner
Home Financials are based on the most recent Mortgage that was taken out on this home.Similar Homes in Huron, OH
Home Values in the Area
Average Home Value in this Area
Purchase History
| Date | Type | Sale Price | Title Company |
|---|---|---|---|
| Warranty Deed | $270,000 | None Listed On Document | |
| Warranty Deed | $180,000 | -- | |
| Fiduciary Deed | $174,825 | Oldham Joseph K | |
| Interfamily Deed Transfer | -- | Midland Title Security Inc | |
| Warranty Deed | $147,900 | Midland Title Security Inc |
Mortgage History
| Date | Status | Loan Amount | Loan Type |
|---|---|---|---|
| Open | $185,750 | New Conventional | |
| Previous Owner | $192,000 | New Conventional | |
| Previous Owner | $233,100 | Construction | |
| Previous Owner | $100,000 | Credit Line Revolving | |
| Previous Owner | $47,000 | New Conventional | |
| Previous Owner | $60,900 | Purchase Money Mortgage |
Property History
| Date | Event | Price | Change | Sq Ft Price |
|---|---|---|---|---|
| 10/15/2024 10/15/24 | Sold | $270,000 | -8.5% | $135 / Sq Ft |
| 09/16/2024 09/16/24 | Pending | -- | -- | -- |
| 09/09/2024 09/09/24 | For Sale | $295,000 | +26.6% | $148 / Sq Ft |
| 03/21/2022 03/21/22 | Sold | $233,100 | +20.5% | $131 / Sq Ft |
| 02/20/2022 02/20/22 | Pending | -- | -- | -- |
| 02/15/2022 02/15/22 | For Sale | $193,500 | -- | $109 / Sq Ft |
Tax History Compared to Growth
Tax History
| Year | Tax Paid | Tax Assessment Tax Assessment Total Assessment is a certain percentage of the fair market value that is determined by local assessors to be the total taxable value of land and additions on the property. | Land | Improvement |
|---|---|---|---|---|
| 2024 | $3,337 | $82,116 | $14,780 | $67,336 |
| 2023 | $3,337 | $77,451 | $10,045 | $67,406 |
| 2022 | $2,855 | $77,451 | $10,045 | $67,406 |
| 2021 | $1,971 | $56,270 | $10,050 | $46,220 |
| 2020 | $1,623 | $46,850 | $10,050 | $36,800 |
| 2019 | $1,697 | $46,850 | $10,050 | $36,800 |
| 2018 | $1,706 | $46,850 | $10,050 | $36,800 |
| 2017 | $1,742 | $46,560 | $14,060 | $32,500 |
| 2016 | $1,677 | $46,560 | $14,060 | $32,500 |
| 2015 | $1,682 | $46,560 | $14,060 | $32,500 |
| 2014 | $1,600 | $44,300 | $14,060 | $30,240 |
| 2013 | $1,577 | $44,300 | $14,060 | $30,240 |
Agents Affiliated with this Home
-
Scott Marvin

Seller's Agent in 2024
Scott Marvin
Team Results Realty
(614) 581-9497
2 in this area
828 Total Sales
-
Lisa Yako

Buyer's Agent in 2024
Lisa Yako
Russell Real Estate Services
(419) 366-5625
33 in this area
127 Total Sales
-
N
Buyer's Agent in 2022
Non-Member Non-Member
Non-Member
Map
Source: MLS Now
MLS Number: 4349295
APN: 42-00939-000
- 546 Berlin Rd
- 542 Berlin Rd
- 1003 Cove Cir
- 515 Berlin Rd
- 1028 Eagle Ridge Dr
- 422 Munsee Place
- 309 Shawnee Place
- 1110 By the Shores Dr Unit 3
- 1110 By the Shores Dr
- 1110 By-The-shores Dr Unit 4
- 209 Tecumseh Place
- 0 E Tracht Meadows Dr Unit 20252017
- 613 Oneida View Place
- 1144 By-The-shores Dr Unit A
- 1510 Cleveland Rd E Unit 2
- 1507 Cleveland Rd E Unit 415
- 533 Snowy Egret Dr
- 508 Snowy Egret Dr
- 514 Main St
- 423 Leisure Dr

