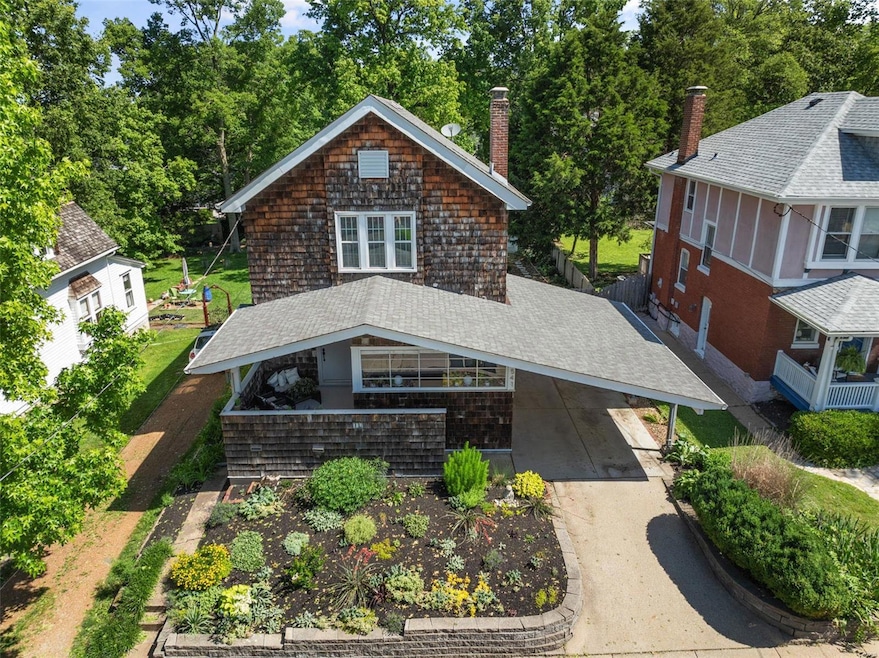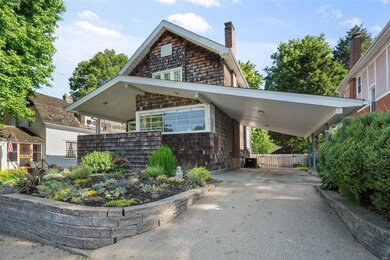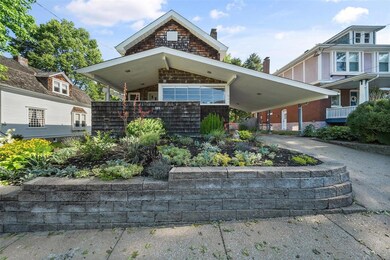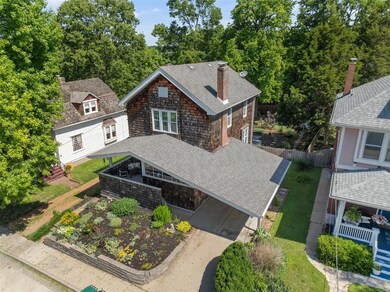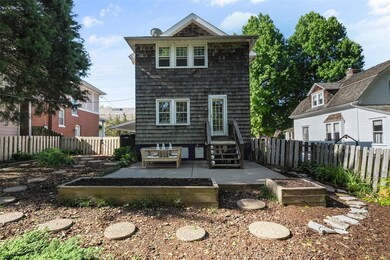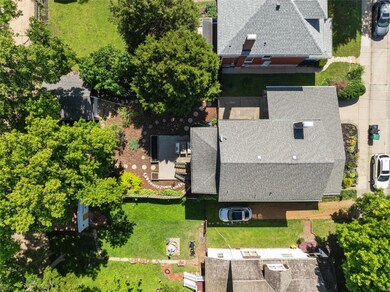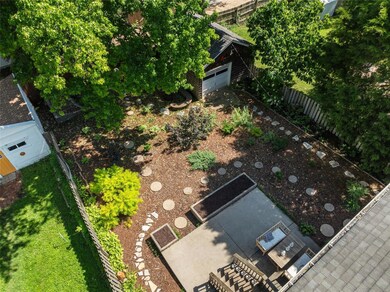
541 Marshall Ave Saint Louis, MO 63119
Highlights
- Traditional Architecture
- Wood Flooring
- Historic or Period Millwork
- Avery Elementary School Rated A
- 1 Car Detached Garage
- 5-minute walk to Barnickel Park
About This Home
As of July 2024Est. 1941. Step into distinguished architectural style in this beautiful 2 story home nestled in a walkable neighborhood in sought-after Webster Groves. With 4 bdrms & 1.5 baths, this residence offers a host of delightful features & is sure to capture your heart w/ a perfect blend of historical appeal & modern comforts. A welcoming covered front porch greets you & leads inside to a bright & inviting atmosphere, where natural light floods through the windows. The main level features a cozy LR w/ floor-to-ceiling built-in bookshelves framing the fp, a spacious DR & a kitchen complete w/ classic white cabinets, ss appliances & plenty of pantry space. Nice sized FR leads seamlessly to a peaceful backyard. Upstairs, 4 bedrms, hrdw flrs & a full bath await, offering comfort & style. Outside, the fenced backyard beckons w/ a curated garden, raised herb gardens, a patio, and a detached garage plus a 2-car carport for ample parking. Get ready to make this timeless Webster beauty your own!
Last Agent to Sell the Property
RedKey Realty Leaders Circa License #2004002872 Listed on: 06/06/2024
Home Details
Home Type
- Single Family
Est. Annual Taxes
- $4,772
Year Built
- Built in 1941
Lot Details
- 6,700 Sq Ft Lot
- Lot Dimensions are 50 x 135
- Wood Fence
- Level Lot
Parking
- 1 Car Detached Garage
- 2 Carport Spaces
- Workshop in Garage
- Driveway
- Off-Street Parking
Home Design
- Traditional Architecture
- Cedar
Interior Spaces
- 2,008 Sq Ft Home
- 2-Story Property
- Historic or Period Millwork
- Non-Functioning Fireplace
- Insulated Windows
- Wood Flooring
- Basement Fills Entire Space Under The House
Kitchen
- Range Hood
- <<microwave>>
- Dishwasher
- Disposal
Bedrooms and Bathrooms
- 4 Bedrooms
Schools
- Avery Elem. Elementary School
- Hixson Middle School
- Webster Groves High School
Utilities
- Forced Air Zoned Heating and Cooling System
Listing and Financial Details
- Assessor Parcel Number 22K-54-0331
Ownership History
Purchase Details
Home Financials for this Owner
Home Financials are based on the most recent Mortgage that was taken out on this home.Purchase Details
Home Financials for this Owner
Home Financials are based on the most recent Mortgage that was taken out on this home.Purchase Details
Home Financials for this Owner
Home Financials are based on the most recent Mortgage that was taken out on this home.Purchase Details
Home Financials for this Owner
Home Financials are based on the most recent Mortgage that was taken out on this home.Similar Homes in Saint Louis, MO
Home Values in the Area
Average Home Value in this Area
Purchase History
| Date | Type | Sale Price | Title Company |
|---|---|---|---|
| Warranty Deed | -- | Title Partners Agency Llc | |
| Warranty Deed | $270,000 | Investors Title Company | |
| Warranty Deed | $262,500 | Investors Title Co Clayton | |
| Warranty Deed | $199,000 | -- |
Mortgage History
| Date | Status | Loan Amount | Loan Type |
|---|---|---|---|
| Open | $50,000 | Credit Line Revolving | |
| Open | $290,000 | New Conventional | |
| Closed | $265,000 | New Conventional | |
| Closed | $255,000 | New Conventional | |
| Closed | $257,000 | New Conventional | |
| Closed | $257,000 | New Conventional | |
| Closed | $257,600 | New Conventional | |
| Previous Owner | $208,200 | New Conventional | |
| Previous Owner | $216,000 | New Conventional | |
| Previous Owner | $257,744 | FHA | |
| Previous Owner | $233,600 | Unknown | |
| Previous Owner | $219,400 | Unknown | |
| Previous Owner | $208,200 | Fannie Mae Freddie Mac | |
| Previous Owner | $181,965 | No Value Available |
Property History
| Date | Event | Price | Change | Sq Ft Price |
|---|---|---|---|---|
| 07/12/2024 07/12/24 | Sold | -- | -- | -- |
| 06/12/2024 06/12/24 | Pending | -- | -- | -- |
| 06/06/2024 06/06/24 | For Sale | $474,900 | +44.0% | $237 / Sq Ft |
| 08/29/2018 08/29/18 | Sold | -- | -- | -- |
| 08/17/2018 08/17/18 | Pending | -- | -- | -- |
| 07/18/2018 07/18/18 | Price Changed | $329,900 | -1.5% | $164 / Sq Ft |
| 07/12/2018 07/12/18 | For Sale | $334,900 | +15.5% | $167 / Sq Ft |
| 06/05/2014 06/05/14 | Sold | -- | -- | -- |
| 06/05/2014 06/05/14 | For Sale | $289,900 | -- | $144 / Sq Ft |
| 05/21/2014 05/21/14 | Pending | -- | -- | -- |
Tax History Compared to Growth
Tax History
| Year | Tax Paid | Tax Assessment Tax Assessment Total Assessment is a certain percentage of the fair market value that is determined by local assessors to be the total taxable value of land and additions on the property. | Land | Improvement |
|---|---|---|---|---|
| 2023 | $4,795 | $68,840 | $29,620 | $39,220 |
| 2022 | $4,420 | $59,170 | $29,620 | $29,550 |
| 2021 | $4,405 | $59,170 | $29,620 | $29,550 |
| 2020 | $4,545 | $56,900 | $29,620 | $27,280 |
| 2019 | $4,512 | $56,900 | $29,620 | $27,280 |
| 2018 | $4,469 | $50,050 | $20,730 | $29,320 |
| 2017 | $4,439 | $50,050 | $20,730 | $29,320 |
| 2016 | $4,131 | $44,560 | $17,770 | $26,790 |
| 2015 | $4,148 | $44,560 | $17,770 | $26,790 |
| 2014 | $4,687 | $49,040 | $12,480 | $36,560 |
Agents Affiliated with this Home
-
Joel Svoboda

Seller's Agent in 2024
Joel Svoboda
RedKey Realty Leaders Circa
(314) 537-1971
129 in this area
365 Total Sales
-
Pam Barrick

Buyer's Agent in 2024
Pam Barrick
White Oak Realty LLC
(314) 974-3441
1 in this area
27 Total Sales
Map
Source: MARIS MLS
MLS Number: MIS24020991
APN: 22K-54-0331
- 432 Clark Ave
- 610 Cornelia Ave
- 317 Greeley Ave
- 309 Greeley Ave
- 700 Fairview Ave
- 804 E Pacific Ave
- 2829 Brazeau Ave
- 533 Summit Ave
- 2916 Collier Ave
- 837 Tuxedo Blvd
- 856 Marshall Ave
- 2904 Collier Ave
- 870 Tuxedo Blvd
- 8724 Magdalen Ave
- 901 Cornell Ave
- 946 Marshall Ave Unit A
- 930 Marshall Ave Unit D
- 3 Douglass Manor Ct
- 618 Oakwood Ave
- 2503 Louis Ave
