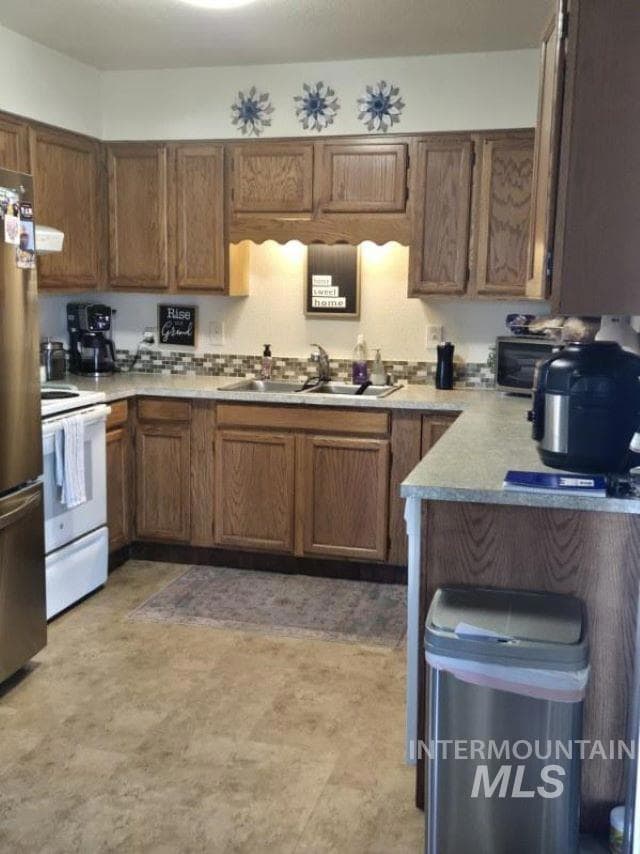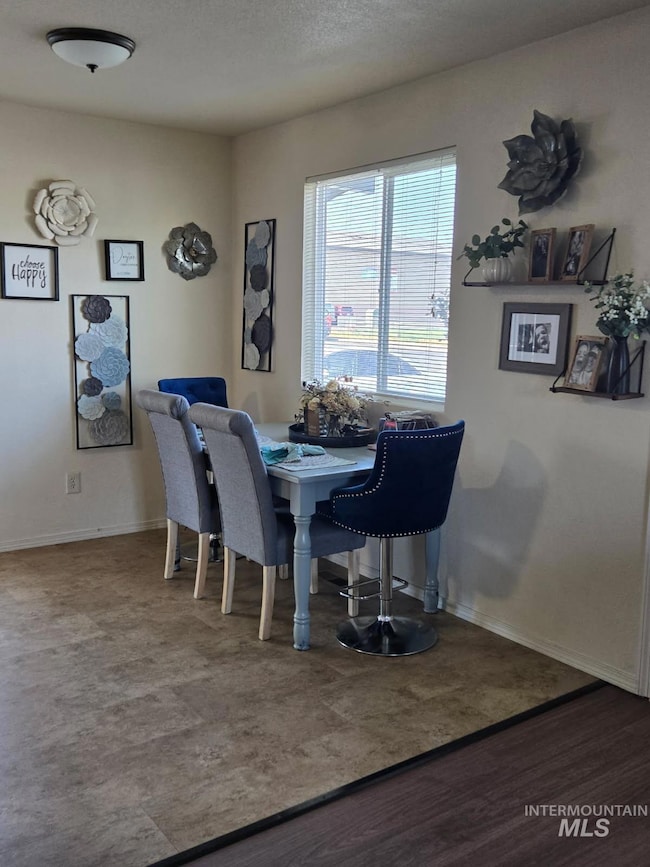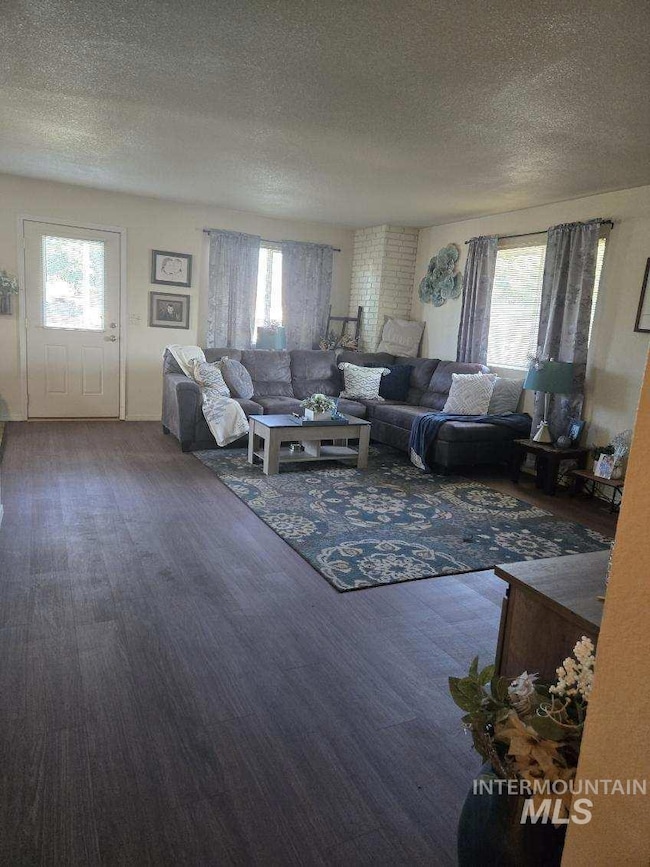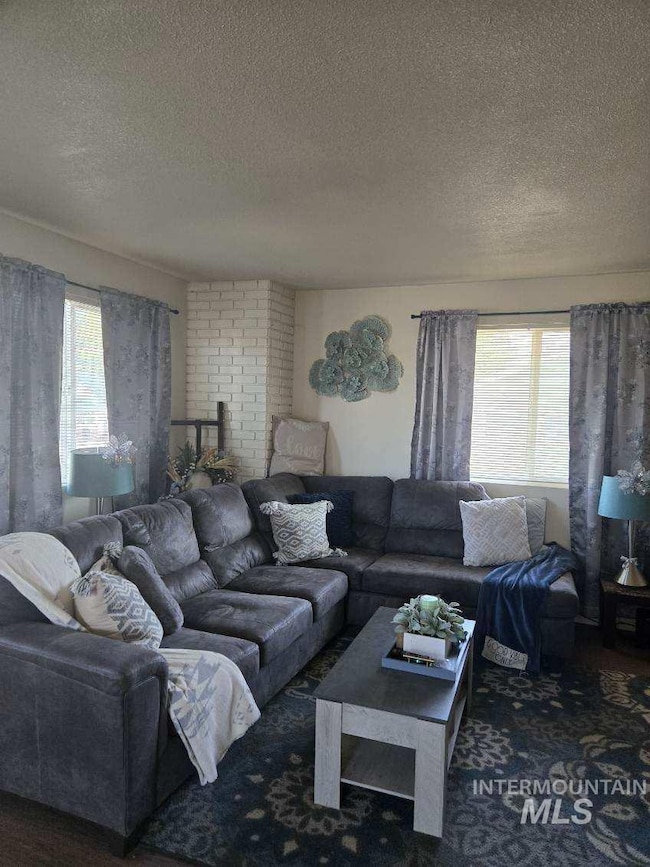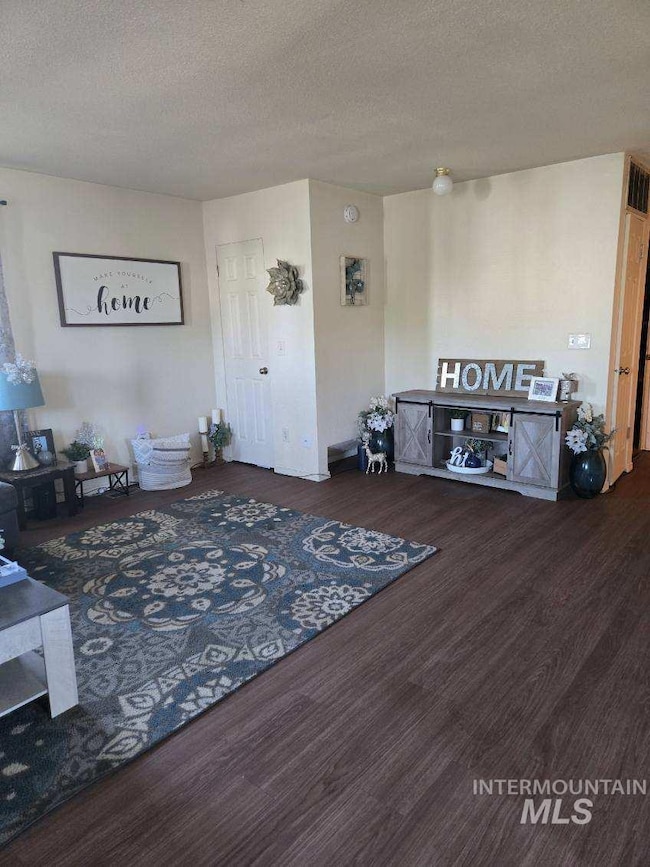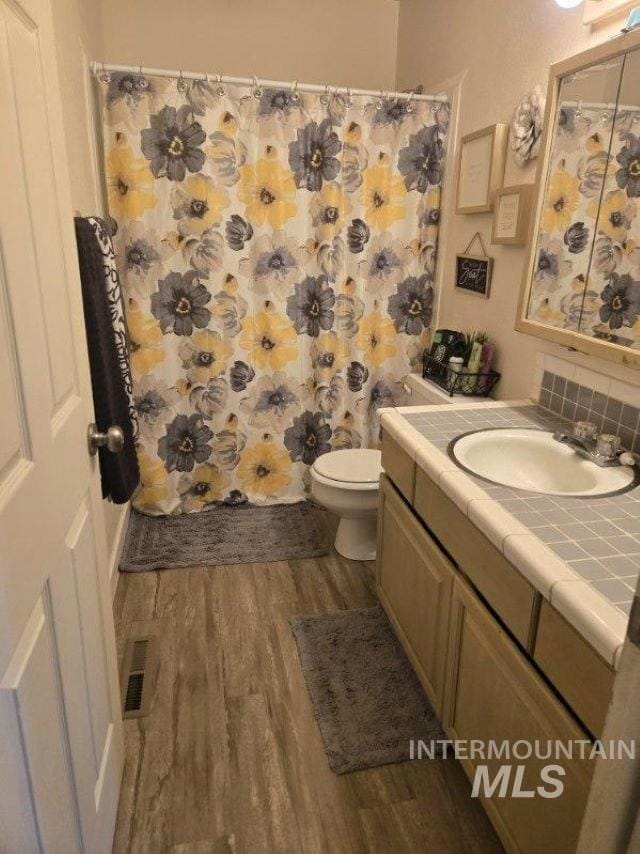
$285,000
- 4 Beds
- 2 Baths
- 1,536 Sq Ft
- 415 6th St
- Clarkston, WA
This charming and affordable duplex is a great opportunity for both investors and owner-occupants. Each well-maintained unit offers two bedrooms, a full bathroom, a designated dining area, and a comfortable living space. Both units feature private laundry facilities and have access to off-street parking. Located in a convenient area, and priced right, this property won’t last long—schedule your
Anna Leblanc Refined Realty

