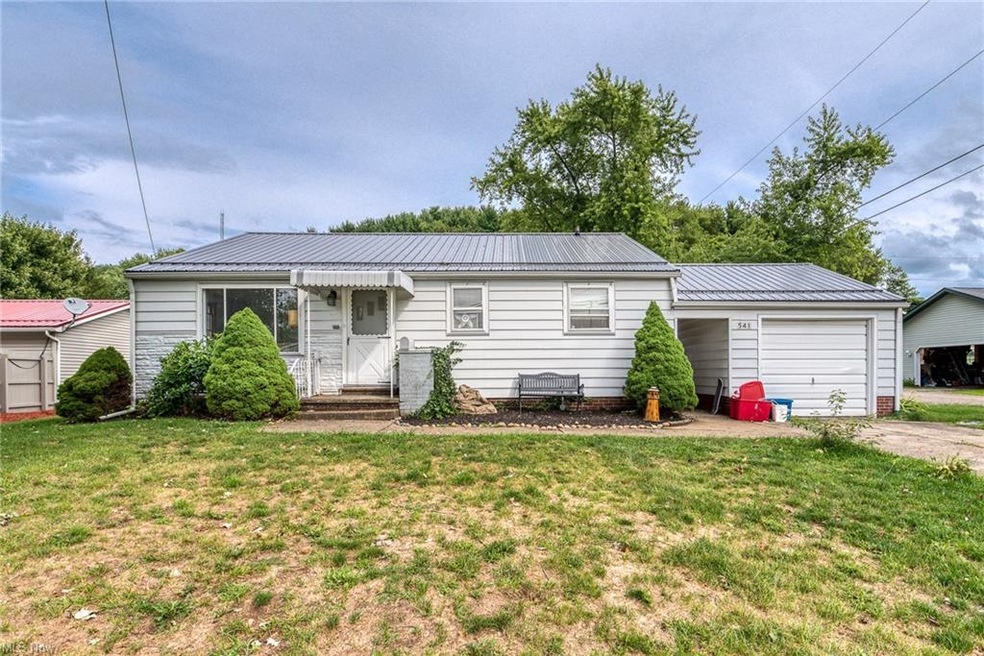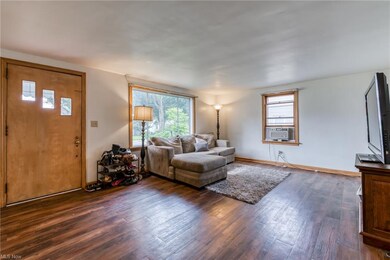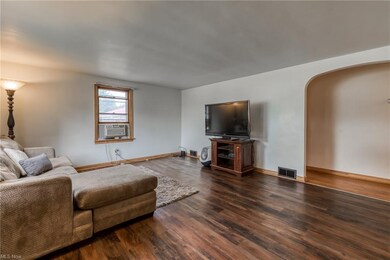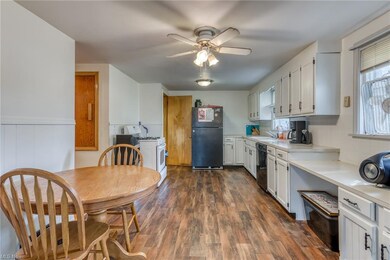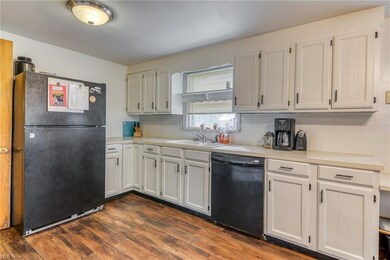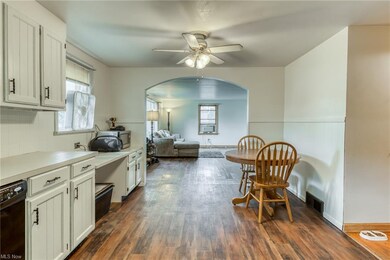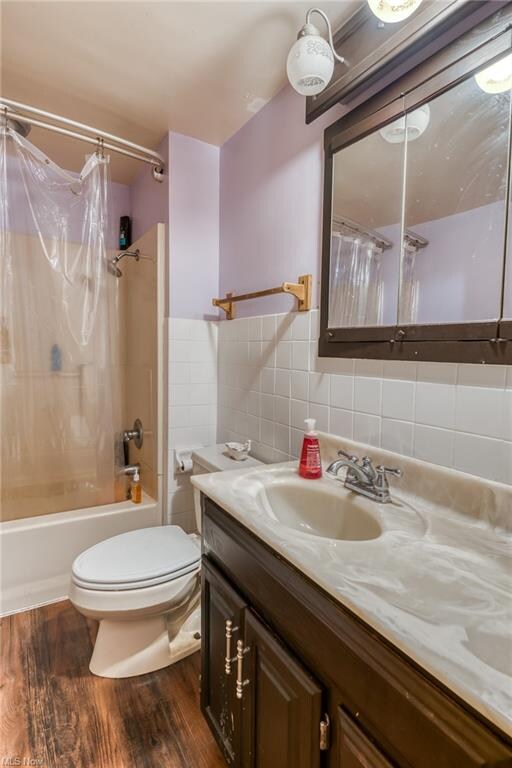
541 Murray Ave Unit 18 Minerva, OH 44657
Highlights
- Corner Lot
- Forced Air Heating System
- 1-Story Property
- 1 Car Direct Access Garage
About This Home
As of October 2020Welcome to 541 Murray! This charming ranch is what you've been searching for! Situated on a corner lot in Minerva LSD this home features a newer metal roof, white aluminum siding, and covered front stoop! From the moment you walk in the door you will love the updated vinyl plank flooring that flows through to the kitchen. The spacious eat in kitchen offers tons of counter space for meal prepping and opens up into the living area. The living rooms offers a large picture window to allow the natural sunlight to fill the room! Three great great sized bedrooms and full bath complete the first floor. Downstairs you will find an semi finished living area as well as a flex room that could be used as another bedroom or office. Just off the living area you will find the laundry room and second bath. Schedule your private showing today!
Last Agent to Sell the Property
High Point Real Estate Group License #2014001651 Listed on: 09/02/2020
Home Details
Home Type
- Single Family
Est. Annual Taxes
- $1,401
Year Built
- Built in 1950
Lot Details
- 9,583 Sq Ft Lot
- Lot Dimensions are 80x119
- Corner Lot
Home Design
- Metal Roof
Interior Spaces
- 1-Story Property
- Partially Finished Basement
- Basement Fills Entire Space Under The House
- Range<<rangeHoodToken>>
Bedrooms and Bathrooms
- 3 Main Level Bedrooms
Parking
- 1 Car Direct Access Garage
- Garage Door Opener
Utilities
- Forced Air Heating System
- Heating System Uses Gas
Listing and Financial Details
- Assessor Parcel Number 0800639000
Ownership History
Purchase Details
Home Financials for this Owner
Home Financials are based on the most recent Mortgage that was taken out on this home.Purchase Details
Home Financials for this Owner
Home Financials are based on the most recent Mortgage that was taken out on this home.Similar Home in Minerva, OH
Home Values in the Area
Average Home Value in this Area
Purchase History
| Date | Type | Sale Price | Title Company |
|---|---|---|---|
| Warranty Deed | -- | None Available | |
| Warranty Deed | $77,000 | Attorney |
Mortgage History
| Date | Status | Loan Amount | Loan Type |
|---|---|---|---|
| Open | $88,271 | FHA | |
| Previous Owner | $78,571 | New Conventional |
Property History
| Date | Event | Price | Change | Sq Ft Price |
|---|---|---|---|---|
| 10/26/2020 10/26/20 | Sold | $89,900 | -10.0% | $54 / Sq Ft |
| 09/07/2020 09/07/20 | Pending | -- | -- | -- |
| 09/02/2020 09/02/20 | For Sale | $99,900 | +29.7% | $60 / Sq Ft |
| 11/30/2012 11/30/12 | Sold | $77,000 | -2.5% | $38 / Sq Ft |
| 09/01/2012 09/01/12 | Pending | -- | -- | -- |
| 08/21/2012 08/21/12 | For Sale | $79,000 | -- | $39 / Sq Ft |
Tax History Compared to Growth
Tax History
| Year | Tax Paid | Tax Assessment Tax Assessment Total Assessment is a certain percentage of the fair market value that is determined by local assessors to be the total taxable value of land and additions on the property. | Land | Improvement |
|---|---|---|---|---|
| 2024 | $1,645 | $39,300 | $3,150 | $36,150 |
| 2023 | $1,713 | $39,300 | $3,150 | $36,150 |
| 2022 | $1,713 | $32,620 | $2,620 | $30,000 |
| 2021 | $1,473 | $32,620 | $2,620 | $30,000 |
| 2020 | $1,507 | $32,620 | $2,620 | $30,000 |
| 2019 | $1,320 | $32,620 | $2,618 | $30,002 |
| 2018 | $1,071 | $24,560 | $2,580 | $21,980 |
| 2017 | $1,101 | $24,560 | $2,580 | $21,980 |
| 2016 | $1,046 | $22,540 | $2,370 | $20,170 |
| 2015 | $1,046 | $22,540 | $2,370 | $20,170 |
| 2014 | $1,075 | $22,540 | $2,370 | $20,170 |
| 2013 | $1,074 | $22,540 | $2,370 | $20,170 |
Agents Affiliated with this Home
-
Rebecca Ebersole
R
Seller's Agent in 2020
Rebecca Ebersole
High Point Real Estate Group
2 in this area
61 Total Sales
-
Angie Hartong

Seller Co-Listing Agent in 2020
Angie Hartong
High Point Real Estate Group
(330) 705-8034
3 in this area
201 Total Sales
-
Dean Mickley

Buyer's Agent in 2020
Dean Mickley
Howard Hanna
(330) 418-7951
7 in this area
482 Total Sales
-
Patricia Strait
P
Seller's Agent in 2012
Patricia Strait
Another Listing LLC
(330) 605-9166
1 in this area
10 Total Sales
-
W
Buyer's Agent in 2012
William Boy
Deleted Agent
Map
Source: MLS Now
MLS Number: 4214017
APN: 08-0000639.000
- 424 Pennock St Unit 1A
- 503 Murray Ave Unit 19
- 0 Stonehedge Dr
- 9235 Arrow Rd NW
- 617 Valley St Unit 6A
- 310 Jackson St Unit 25
- 100 S West St Unit 10
- 1093 Alliance Rd NW Unit 12A
- 401 Prospect St
- 0 Lynnwood Dr
- 805 Lynnwood Dr
- 52 Arbor Rd NE
- 208 Ridgewood Blvd
- 15550 Lincoln St SE
- 738 Shallow Run St
- 812 Ike St
- 0 Lincoln St SE
- 4151 Whitacre Ave SE
- 10167 Malibu Rd NE Unit 6
- 22141 Mcdaniel St
