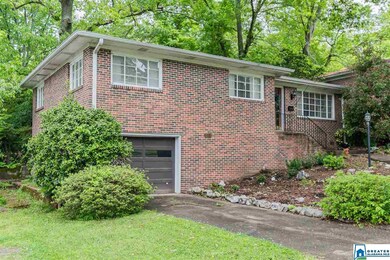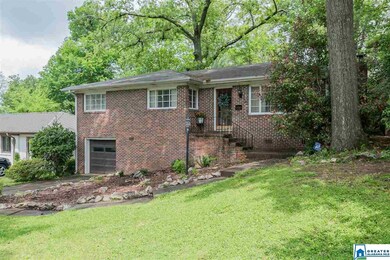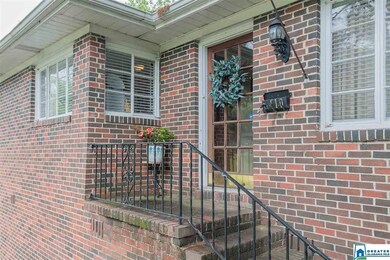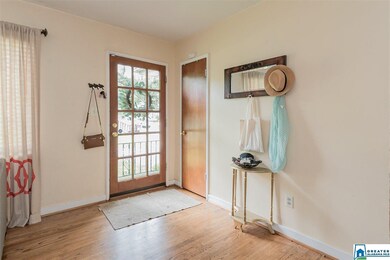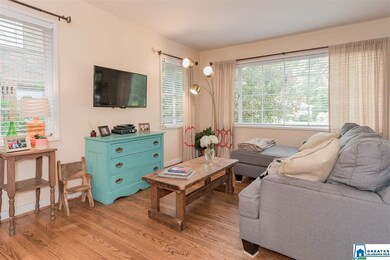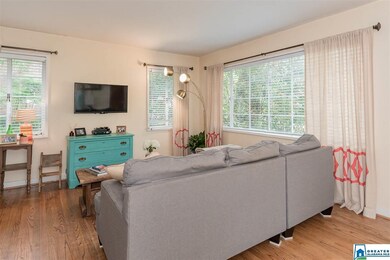
5410 10th Ave S Birmingham, AL 35222
Crestwood South NeighborhoodHighlights
- Wood Flooring
- Den with Fireplace
- Fenced Yard
- Attic
- Stainless Steel Appliances
- Patio
About This Home
As of July 2023Located in the sought-after neighborhood of Crestwood, this 3 bedroom, 2 bathroom is an entertainer's dream! The kitchen and eating area are centrally located between the 2 living spaces creating a natural flow throughout the home. The kitchen overlooks the den that features a beautiful wood-burning fireplace. Off the den, there is a very large bathroom and a laundry room. A set of french doors lead you out to the large fenced yard with a great patio! In addition to all the great entertaining space, the hall bathroom was been completely renovated in 2017 with beautiful finishes and custom wooden shelving for extra storage! This charming home is located within walking distance to the Crestwood Park and The Shoppes of Crestwood with fun shopping and dining options. It is also less than 10 minutes to UAB and Downtown. Don’t miss the opportunity to make this wonderful home your own!
Last Agent to Sell the Property
LAH Sotheby's International Realty Homewood Listed on: 04/14/2020

Home Details
Home Type
- Single Family
Est. Annual Taxes
- $1,610
Year Built
- Built in 1955
Lot Details
- 0.27 Acre Lot
- Fenced Yard
Parking
- 1 Car Garage
- Basement Garage
- Front Facing Garage
- Driveway
- On-Street Parking
Home Design
- Four Sided Brick Exterior Elevation
Interior Spaces
- 1,737 Sq Ft Home
- 1-Story Property
- Smooth Ceilings
- Recessed Lighting
- Wood Burning Fireplace
- Brick Fireplace
- French Doors
- Combination Dining and Living Room
- Den with Fireplace
- Unfinished Basement
- Partial Basement
- Pull Down Stairs to Attic
- Home Security System
Kitchen
- Stove
- <<builtInMicrowave>>
- Dishwasher
- Stainless Steel Appliances
- Laminate Countertops
Flooring
- Wood
- Tile
- Vinyl
Bedrooms and Bathrooms
- 3 Bedrooms
- 2 Full Bathrooms
- Bathtub and Shower Combination in Primary Bathroom
- Separate Shower
Laundry
- Laundry Room
- Laundry on main level
- Washer and Electric Dryer Hookup
Outdoor Features
- Patio
Utilities
- Central Heating and Cooling System
- Heating System Uses Gas
- Gas Water Heater
Listing and Financial Details
- Assessor Parcel Number 23-00-28-1-023-017.000
Ownership History
Purchase Details
Home Financials for this Owner
Home Financials are based on the most recent Mortgage that was taken out on this home.Purchase Details
Home Financials for this Owner
Home Financials are based on the most recent Mortgage that was taken out on this home.Purchase Details
Home Financials for this Owner
Home Financials are based on the most recent Mortgage that was taken out on this home.Purchase Details
Home Financials for this Owner
Home Financials are based on the most recent Mortgage that was taken out on this home.Purchase Details
Similar Homes in the area
Home Values in the Area
Average Home Value in this Area
Purchase History
| Date | Type | Sale Price | Title Company |
|---|---|---|---|
| Warranty Deed | $407,500 | None Listed On Document | |
| Deed | $274,000 | -- | |
| Warranty Deed | $174,000 | -- | |
| Warranty Deed | -- | None Available | |
| Warranty Deed | $125,000 | None Available |
Mortgage History
| Date | Status | Loan Amount | Loan Type |
|---|---|---|---|
| Open | $326,000 | New Conventional | |
| Previous Owner | $20,000 | New Conventional | |
| Previous Owner | $260,300 | New Conventional | |
| Previous Owner | $174,000 | Purchase Money Mortgage |
Property History
| Date | Event | Price | Change | Sq Ft Price |
|---|---|---|---|---|
| 07/14/2023 07/14/23 | Sold | $407,500 | +16.5% | $229 / Sq Ft |
| 06/20/2023 06/20/23 | For Sale | $349,900 | +27.7% | $197 / Sq Ft |
| 06/18/2020 06/18/20 | Sold | $274,000 | -0.4% | $158 / Sq Ft |
| 04/14/2020 04/14/20 | For Sale | $275,000 | +58.0% | $158 / Sq Ft |
| 12/30/2013 12/30/13 | Sold | $174,000 | -5.9% | $100 / Sq Ft |
| 12/14/2013 12/14/13 | Pending | -- | -- | -- |
| 10/03/2013 10/03/13 | For Sale | $184,900 | -- | $106 / Sq Ft |
Tax History Compared to Growth
Tax History
| Year | Tax Paid | Tax Assessment Tax Assessment Total Assessment is a certain percentage of the fair market value that is determined by local assessors to be the total taxable value of land and additions on the property. | Land | Improvement |
|---|---|---|---|---|
| 2024 | $2,277 | $37,240 | -- | -- |
| 2022 | $2,219 | $31,590 | $12,870 | $18,720 |
| 2021 | $1,960 | $28,010 | $12,870 | $15,140 |
| 2020 | $1,754 | $25,170 | $12,870 | $12,300 |
| 2019 | $1,610 | $23,200 | $0 | $0 |
| 2018 | $1,296 | $18,860 | $0 | $0 |
| 2017 | $1,129 | $16,560 | $0 | $0 |
| 2016 | $1,222 | $17,840 | $0 | $0 |
| 2015 | $1,129 | $16,560 | $0 | $0 |
| 2014 | $1,048 | $16,740 | $0 | $0 |
| 2013 | $1,048 | $16,040 | $0 | $0 |
Agents Affiliated with this Home
-
Kathy O'Rear

Seller's Agent in 2023
Kathy O'Rear
LAH Sotheby's International Realty Mountain Brook
(205) 516-2479
3 in this area
56 Total Sales
-
Emily Wood
E
Buyer's Agent in 2023
Emily Wood
ARC Realty - Homewood
(205) 907-6604
2 in this area
23 Total Sales
-
Megan Neill

Seller's Agent in 2020
Megan Neill
LAH Sotheby's International Realty Homewood
(205) 710-3687
3 in this area
28 Total Sales
-
Jamie Goff

Seller's Agent in 2013
Jamie Goff
ARC Realty - Homewood
(205) 296-2323
8 in this area
192 Total Sales
-
T
Buyer's Agent in 2013
Tyler Davis
LAH Sotheby's International Realty Mountain Brook
Map
Source: Greater Alabama MLS
MLS Number: 880206
APN: 23-00-28-1-023-017.000
- 5456 11th Ave S
- 5529 11th Ave S
- 1036 53rd St S
- 5020 8th Terrace S
- 1121 53rd St S
- 5618 8th Ct S
- 5226 Mountain Ridge Pkwy
- 1117 51st St S
- 1113 51st St S
- 5729 11th Ave S
- 620 52nd St S
- 5724 11th Ave S Unit 38
- 5436 7th Ave S
- 5605 7th Ave S
- 5207 Mountain Ridge Pkwy
- 5728 11th Ave S Unit 37
- 1033 50th St S
- 1172 52nd St S
- 5115 6th Ave S
- 5200 Clairmont Ave S

