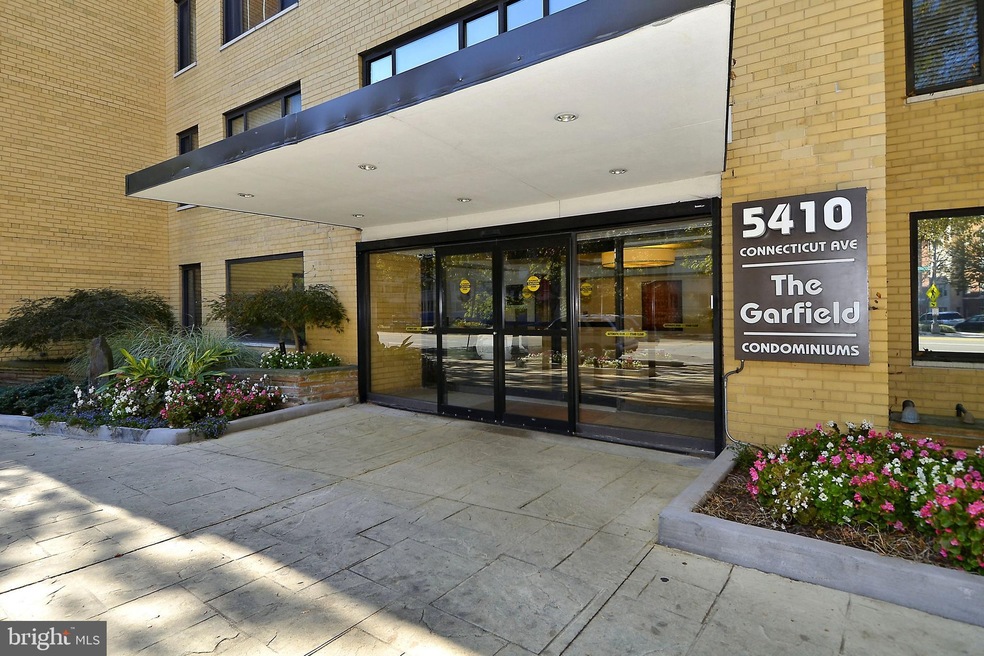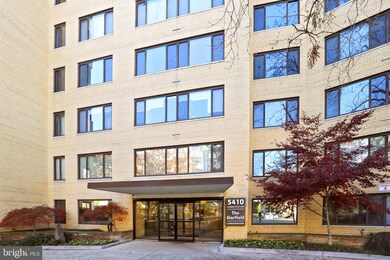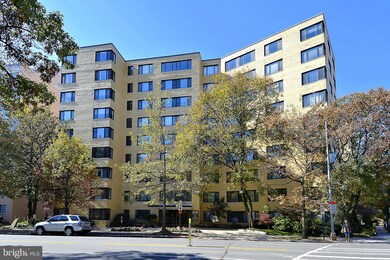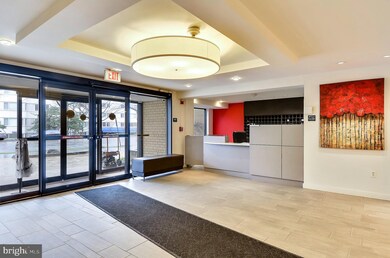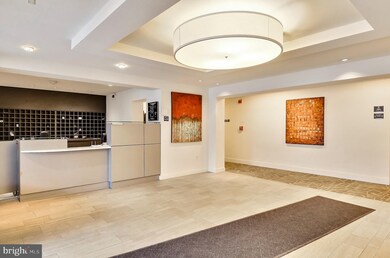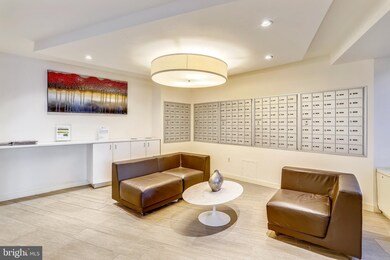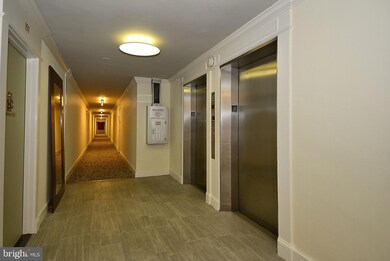
The Garfield 5410 Connecticut Ave NW Unit 206 Washington, DC 20015
Chevy Chase NeighborhoodHighlights
- Concierge
- Fitness Center
- Art Deco Architecture
- Lafayette Elementary School Rated A-
- Open Floorplan
- Main Floor Bedroom
About This Home
As of February 2022This spacious and sunlit two bedroom condo with large windows throughout is ideally located on the quiet side of the building. The unit has an open floor plan and has been totally renovated in 2021. The kitchen has modern white cabinets, upgraded counter tops, subway tile back splash, stainless steel fridge with icemaker, dishwasher, microwave and oven - both also convection. It has a separate entrance to the hallway. The graciously sized living area can be used for formal or casual entertaining. The full bath has a modern vanity and large tub/shower combination. Two ample size bedrooms round out the space. New lighting throughout. There is ample closet space in the unit with extra storage in the building. The Garfield is a full service building, the amenities include a 24hr desk service, a rooftop terrace, fitness center, multi-purpose meeting/party room, laundry room on the main level and on site manager. The condo fee includes all utilities. Convenient to restaurants, shopping, groceries, bus and approximately 5 blocks to Friendship Red Line Metro.
Last Agent to Sell the Property
Samson Properties License #0225157395 Listed on: 10/26/2021

Property Details
Home Type
- Condominium
Est. Annual Taxes
- $931
Year Built
- Built in 1957
HOA Fees
- $917 Monthly HOA Fees
Parking
- On-Street Parking
Home Design
- Art Deco Architecture
- Brick Exterior Construction
Interior Spaces
- 964 Sq Ft Home
- Property has 1 Level
- Open Floorplan
- Window Treatments
- Dining Area
- Laundry on main level
Kitchen
- Galley Kitchen
- <<builtInRangeToken>>
- <<builtInMicrowave>>
- Ice Maker
- Dishwasher
- Upgraded Countertops
- Disposal
Bedrooms and Bathrooms
- 2 Main Level Bedrooms
- 1 Full Bathroom
- <<tubWithShowerToken>>
Schools
- Lafayette Elementary School
- Deal Middle School
- Jackson-Reed High School
Utilities
- Central Heating and Cooling System
- Electric Water Heater
Additional Features
- Accessible Elevator Installed
- Property is in excellent condition
Listing and Financial Details
- Tax Lot 2020
- Assessor Parcel Number 1857//2020
Community Details
Overview
- Association fees include air conditioning, common area maintenance, electricity, exterior building maintenance, heat, laundry, management, reserve funds, sewer, snow removal, trash, water, gas
- High-Rise Condominium
- The Garfield Condos, Phone Number (202) 363-5292
- The Garfield Community
- Chevy Chase Subdivision
- Property Manager
Amenities
- Concierge
- Community Center
- Meeting Room
- Party Room
- Laundry Facilities
- Community Storage Space
- Elevator
Recreation
Pet Policy
- No Pets Allowed
Security
- Front Desk in Lobby
- Resident Manager or Management On Site
Ownership History
Purchase Details
Purchase Details
Home Financials for this Owner
Home Financials are based on the most recent Mortgage that was taken out on this home.Similar Homes in Washington, DC
Home Values in the Area
Average Home Value in this Area
Purchase History
| Date | Type | Sale Price | Title Company |
|---|---|---|---|
| Quit Claim Deed | -- | -- | |
| Deed | $157,000 | -- |
Mortgage History
| Date | Status | Loan Amount | Loan Type |
|---|---|---|---|
| Open | $80,000 | Credit Line Revolving | |
| Open | $204,000 | New Conventional | |
| Previous Owner | $227,500 | New Conventional | |
| Previous Owner | $130,000 | No Value Available |
Property History
| Date | Event | Price | Change | Sq Ft Price |
|---|---|---|---|---|
| 07/17/2025 07/17/25 | For Sale | $360,000 | +7.5% | $373 / Sq Ft |
| 02/24/2022 02/24/22 | Sold | $335,000 | -4.3% | $348 / Sq Ft |
| 12/15/2021 12/15/21 | For Sale | $350,000 | +4.5% | $363 / Sq Ft |
| 12/14/2021 12/14/21 | Off Market | $335,000 | -- | -- |
| 10/26/2021 10/26/21 | For Sale | $350,000 | 0.0% | $363 / Sq Ft |
| 02/09/2015 02/09/15 | Rented | $2,000 | -7.0% | -- |
| 02/04/2015 02/04/15 | Under Contract | -- | -- | -- |
| 10/19/2014 10/19/14 | For Rent | $2,150 | +4.9% | -- |
| 11/15/2013 11/15/13 | Rented | $2,050 | -14.6% | -- |
| 10/18/2013 10/18/13 | Under Contract | -- | -- | -- |
| 07/23/2013 07/23/13 | For Rent | $2,400 | +9.1% | -- |
| 08/13/2012 08/13/12 | Rented | $2,200 | -4.3% | -- |
| 08/13/2012 08/13/12 | Under Contract | -- | -- | -- |
| 05/29/2012 05/29/12 | For Rent | $2,300 | -- | -- |
Tax History Compared to Growth
Tax History
| Year | Tax Paid | Tax Assessment Tax Assessment Total Assessment is a certain percentage of the fair market value that is determined by local assessors to be the total taxable value of land and additions on the property. | Land | Improvement |
|---|---|---|---|---|
| 2024 | $1,938 | $330,270 | $99,080 | $231,190 |
| 2023 | $1,959 | $329,120 | $98,740 | $230,380 |
| 2022 | $1,530 | $338,520 | $101,560 | $236,960 |
| 2021 | $931 | $322,000 | $96,600 | $225,400 |
| 2020 | $1,045 | $328,270 | $98,480 | $229,790 |
| 2019 | $999 | $309,980 | $92,990 | $216,990 |
| 2018 | $1,974 | $305,600 | $0 | $0 |
| 2017 | $1,962 | $303,250 | $0 | $0 |
| 2016 | $1,926 | $298,240 | $0 | $0 |
| 2015 | $1,895 | $294,330 | $0 | $0 |
| 2014 | -- | $291,240 | $0 | $0 |
Agents Affiliated with this Home
-
Jason Bradley

Seller's Agent in 2025
Jason Bradley
Compass
(202) 528-6409
55 Total Sales
-
Suzanne Reynolds
S
Seller's Agent in 2022
Suzanne Reynolds
Samson Properties
(301) 580-6534
2 in this area
20 Total Sales
-
Douglas Mitchell

Buyer's Agent in 2022
Douglas Mitchell
Long & Foster
(202) 812-0656
1 in this area
6 Total Sales
-
S
Seller's Agent in 2015
Susan Kilborn
RE/MAX
-
Denise Melanson

Buyer's Agent in 2015
Denise Melanson
Long & Foster
(301) 254-2760
5 Total Sales
-
Jean Ntonme
J
Buyer's Agent in 2013
Jean Ntonme
Fairfax Realty Select
(703) 615-9037
6 Total Sales
About The Garfield
Map
Source: Bright MLS
MLS Number: DCDC2018644
APN: 1857-2020
- 5410 Connecticut Ave NW Unit 817
- 5410 Connecticut Ave NW Unit 302
- 5410 Connecticut Ave NW Unit 517
- 5410 Connecticut Ave NW Unit 112
- 5410 Connecticut Ave NW Unit 717
- 5410 Connecticut Ave NW Unit 307
- 5406 Connecticut Ave NW Unit 803
- 3749 1/2 Kanawha St NW
- 3728 Legation St NW
- 5310 Connecticut Ave NW Unit 4
- 3711 Livingston St NW
- 3740 Kanawha St NW
- 5315 Connecticut Ave NW Unit 605
- 5315 Connecticut Ave NW Unit 610
- 5315 Connecticut Ave NW Unit 406
- 3726 Jocelyn St NW
- 5231 Connecticut Ave NW Unit 102
- 5231 Connecticut Ave NW Unit 202
- 3713 Jenifer St NW
- 3709 Huntington St NW
