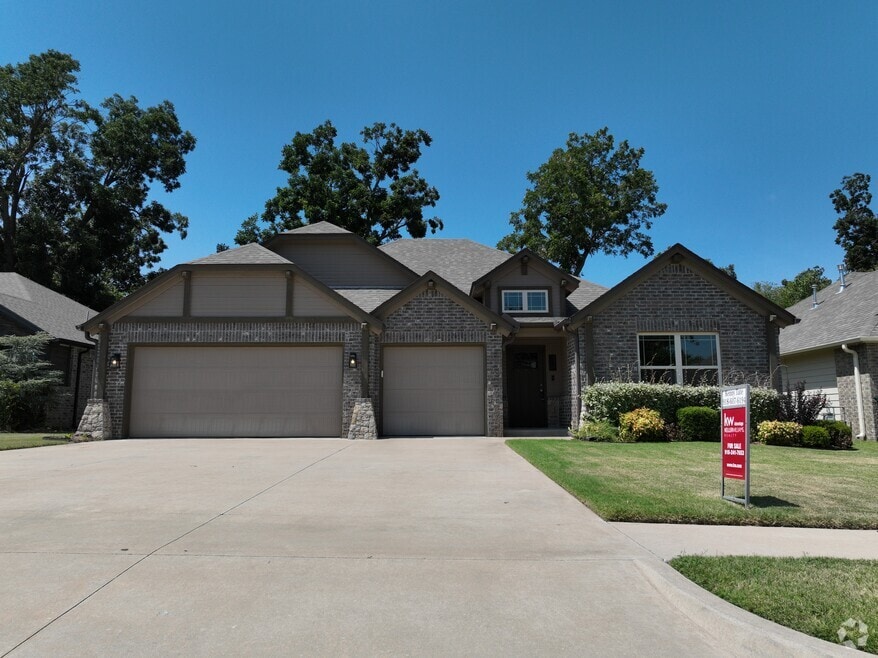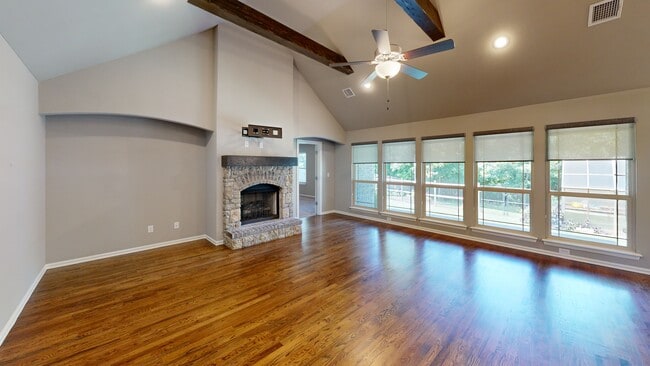
5410 Skylane Dr Sand Springs, OK 74063
Prattville NeighborhoodEstimated payment $2,237/month
Highlights
- Craftsman Architecture
- Granite Countertops
- Breakfast Area or Nook
- Vaulted Ceiling
- Covered Patio or Porch
- 3 Car Attached Garage
About This Home
Form and function come together because a great floor plan has been merged with some amazing upgrades from the owner on this one! The centerpiece is the open living design that is highlighted by decorative beams and accented by oak hardwood floors and gorgeous kitchen with a large granite center island and a breakfast nook overlooking the immaculate yard and greenhouse. This one backs to a greenbelt that has been plussed by the seller with all kinds of easy maintenance ground cover so the view is a comforting one. The windows have all been treated with custom solar blinds that let you enjoy the view while keeping the heat and cold out! You really won't worry about heat because your HVAC can be set wherever you are comfortable and not worry about the electric bill thanks to the solar panels that are paid off and convey with the house. They have kept the electric bills averaging $15 since their installation. Oklahoma weather can be extreme but you can have peace of mind that storms and cold won't interrupt your life thanks to a whole home generator. You also have added protection of the electrical system being update with EMF protection. You will love the roomy primary suite and the elegant en-suite bath with ample walk-in closet that links to the utility room for convenience. The 3 car garage gives you plenty of room for vehicles and the floored attic will keep things nice and tidy because storing things is a breeze thanks to a 200lb capacity attic elevator! Every home is unique, but this one takes comfort, liveability and practicality to superior levels!
Home Details
Home Type
- Single Family
Est. Annual Taxes
- $3,196
Year Built
- Built in 2017
Lot Details
- 10,482 Sq Ft Lot
- East Facing Home
- Property is Fully Fenced
- Privacy Fence
- Landscaped
HOA Fees
- $8 Monthly HOA Fees
Parking
- 3 Car Attached Garage
- Driveway
Home Design
- Craftsman Architecture
- Brick Exterior Construction
- Slab Foundation
- Wood Frame Construction
- Fiberglass Roof
- Asphalt
Interior Spaces
- 1,886 Sq Ft Home
- 1-Story Property
- Wired For Data
- Vaulted Ceiling
- Ceiling Fan
- Gas Log Fireplace
- Vinyl Clad Windows
- Insulated Windows
- Insulated Doors
- Fire and Smoke Detector
- Washer and Electric Dryer Hookup
Kitchen
- Breakfast Area or Nook
- Oven
- Range
- Microwave
- Plumbed For Ice Maker
- Dishwasher
- Granite Countertops
- Disposal
Flooring
- Carpet
- Tile
Bedrooms and Bathrooms
- 3 Bedrooms
- 2 Full Bathrooms
Eco-Friendly Details
- Energy-Efficient Windows
- Energy-Efficient Insulation
- Energy-Efficient Doors
Outdoor Features
- Covered Patio or Porch
Schools
- Angus Valley Elementary School
- Charles Page High School
Utilities
- Zoned Heating and Cooling
- Heating System Uses Gas
- Programmable Thermostat
- Gas Water Heater
- High Speed Internet
- Phone Available
- Cable TV Available
Community Details
- Stone Creek Estates III Subdivision
3D Interior and Exterior Tours
Floorplan
Map
Home Values in the Area
Average Home Value in this Area
Tax History
| Year | Tax Paid | Tax Assessment Tax Assessment Total Assessment is a certain percentage of the fair market value that is determined by local assessors to be the total taxable value of land and additions on the property. | Land | Improvement |
|---|---|---|---|---|
| 2024 | $3,098 | $25,045 | $3,702 | $21,343 |
| 2023 | $3,098 | $25,550 | $3,777 | $21,773 |
| 2022 | $2,937 | $23,805 | $3,695 | $20,110 |
| 2021 | $2,986 | $23,805 | $3,695 | $20,110 |
| 2020 | $3,092 | $23,805 | $3,695 | $20,110 |
| 2019 | $3,005 | $23,805 | $3,695 | $20,110 |
| 2018 | $2,927 | $23,805 | $3,695 | $20,110 |
| 2017 | $13 | $104 | $104 | $0 |
| 2016 | $12 | $99 | $99 | $0 |
| 2015 | $12 | $99 | $99 | $0 |
| 2014 | $12 | $99 | $99 | $0 |
Property History
| Date | Event | Price | List to Sale | Price per Sq Ft | Prior Sale |
|---|---|---|---|---|---|
| 10/08/2025 10/08/25 | Price Changed | $375,000 | -1.3% | $199 / Sq Ft | |
| 09/11/2025 09/11/25 | Price Changed | $380,000 | -1.3% | $201 / Sq Ft | |
| 08/01/2025 08/01/25 | For Sale | $385,000 | +70.9% | $204 / Sq Ft | |
| 11/30/2017 11/30/17 | Sold | $225,300 | 0.0% | $119 / Sq Ft | View Prior Sale |
| 10/27/2017 10/27/17 | Pending | -- | -- | -- | |
| 10/27/2017 10/27/17 | For Sale | $225,300 | -- | $119 / Sq Ft |
Purchase History
| Date | Type | Sale Price | Title Company |
|---|---|---|---|
| Warranty Deed | $225,500 | None Available | |
| Warranty Deed | -- | None Available | |
| Warranty Deed | -- | None Available |
Mortgage History
| Date | Status | Loan Amount | Loan Type |
|---|---|---|---|
| Open | $180,240 | New Conventional | |
| Previous Owner | $171,700 | Construction |
About the Listing Agent

I am a Native of the Tulsa area and have been helping buyers and sellers with their real estate needs for the last 30+ years. I enjoy all aspects of the business and have great skill in pricing, marketing and negotiating. Give me a call today to get you started toward your new home!
Kenny's Other Listings
Source: MLS Technology
MLS Number: 2532135
APN: 62761-91-34-07550
- 5320 S Walnut Creek Place
- 121 W 53rd Place
- 5113 S Walnut Creek Dr
- 5111 Skylane Place
- Ridgway III Plan at Stone Creek Estates IV
- Brenda MG Plan at Stone Creek Estates IV
- Walker ll Plan at Stone Creek Estates IV
- Dorsey Farm House Plan at Stone Creek Estates IV
- Oak Plan at Stone Creek Estates IV
- Ashville AE Plan at Stone Creek Estates IV
- Ashville Plan at Stone Creek Estates IV
- Lee II Plan at Stone Creek Estates IV
- Brenda Plan at Stone Creek Estates IV
- Hampton III Plan at Stone Creek Estates IV
- Hampton IV 3C Plan at Stone Creek Estates IV
- Dorsey V Plan at Stone Creek Estates IV
- 5110 S Everett Dr
- 5114 S Everett Dr
- 5109 S Everett Dr
- 5101 S Spruce Dr
- 3301 S 113th Ave W Unit 64
- 3301 S 113th Ave W Unit 10
- 3301 S 113th West Ave
- 5310 S State Highway 97
- 7317 W 35th St
- 7409 W 39th St
- 101 Apple Creek Dr
- 811 E Pecan St
- 505 Washington Ave
- 505 Washington Ave
- 9101 State Highway 66
- 606 N Lincoln Ave
- 9260 Freedom Rd
- 805 N Ridgeway St
- 6339 S 33rd West Ave
- 2626 W 48th St
- 2542 W 66th Place
- 1106 E Mcleod Ave
- 2114 W 48th Place
- 1949 W 46th Place





