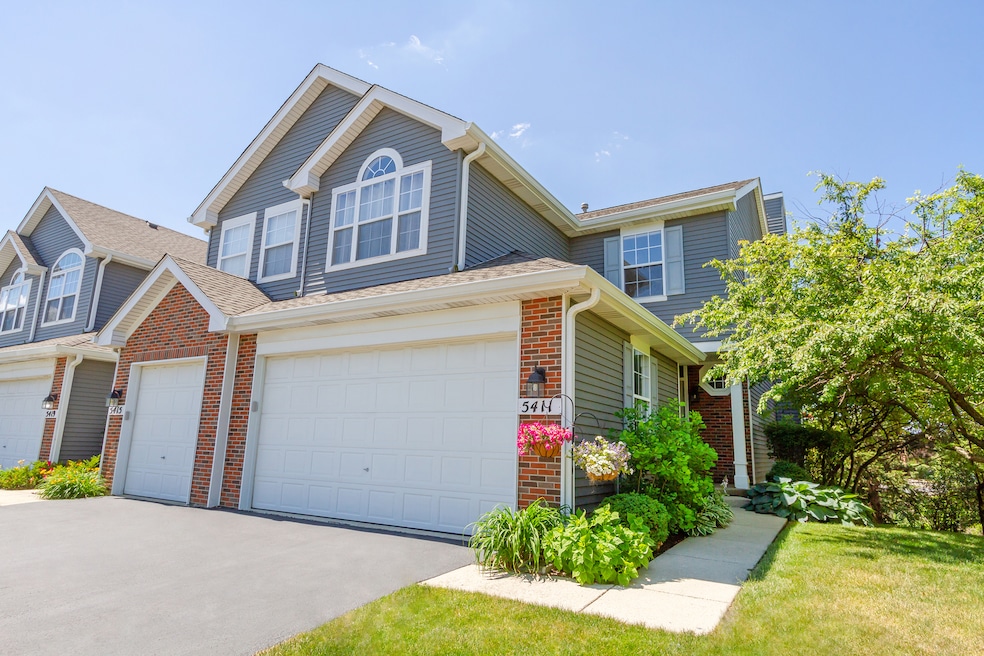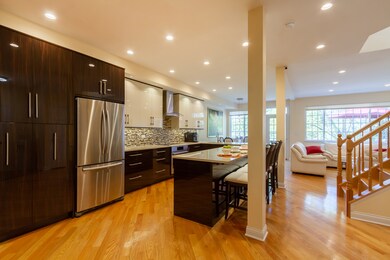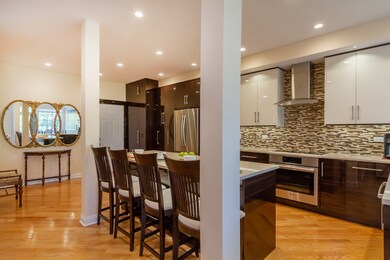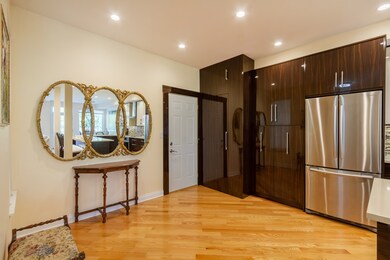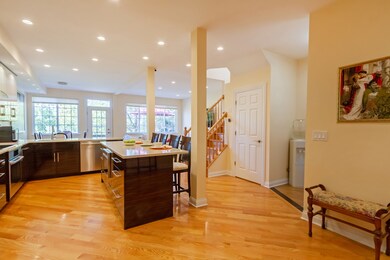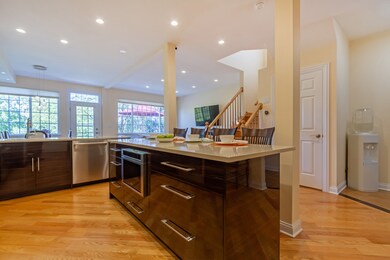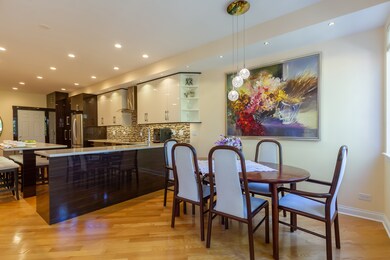
5411 Elizabeth Place Unit 1106 Rolling Meadows, IL 60008
Busse Woods NeighborhoodHighlights
- Waterfront
- Open Floorplan
- Vaulted Ceiling
- Rolling Meadows High School Rated A+
- Deck
- Wood Flooring
About This Home
As of August 2021STUNNING contemporary townhome that has been fully rehabbed from top to bottom with incredible quality - no detail has been spared! Private end-unit with a walkout basement, backing to Salt Creek. Exquisite modern kitchen with quartz countertops, mosaic tile backsplash, 42" cabinetry, stainless steel Bosch appliances, and large center island with breakfast bar seating. Great open concept floorplan perfect for entertaining ~ kitchen flows into the dining and living rooms, which exit to the private deck. Impressive master suite includes a huge walk-in closet, and a luxurious master bath featuring a step-in shower with rain showerhead, and a bidet. 2nd bedroom is an additional master suite, also featuring a private en suite bath. 3rd bedroom is currently being used as an office. Convenient 2nd floor laundry room with Bosch washer/dryer! Walkout basement adds even more living space with a full wet bar, and large family room exiting to the patio, which has a gas line for grill. Two exterior water bibs - back and side of home. Micro sprinkler system in front. Attached finished two-car garage. New roof, new oak hardwood flooring throughout, new electrical, new plumbing, new furnace, gutted bathrooms and kitchen, Grohe faucets, LED lighting throughout ~ too many updates to list. Fantastic central location close to shopping and dining, including Cooper's Hawk and the Woodfield Mall to name a few. Only a couple of minutes to I-90 and 290, less than a 10 minute drive to the Metra, and just 15 mins to O'Hare - easy commuting! This home TRULY has it all ~ don't miss out!! WELCOME HOME!
Last Agent to Sell the Property
Legacy Properties, A Sarah Leonard Company, LLC License #475122634 Listed on: 06/21/2021
Townhouse Details
Home Type
- Townhome
Est. Annual Taxes
- $2,131
Year Built
- Built in 1999 | Remodeled in 2017
Lot Details
- Waterfront
- End Unit
- Sprinkler System
HOA Fees
- $220 Monthly HOA Fees
Parking
- 2 Car Attached Garage
- Garage Door Opener
- Driveway
- Parking Included in Price
Home Design
- Concrete Perimeter Foundation
Interior Spaces
- 2,400 Sq Ft Home
- 2-Story Property
- Open Floorplan
- Wet Bar
- Vaulted Ceiling
- Decorative Fireplace
- Electric Fireplace
- Living Room with Fireplace
- Storage
- Wood Flooring
- Home Security System
Kitchen
- Cooktop<<rangeHoodToken>>
- <<microwave>>
- Dishwasher
- Stainless Steel Appliances
Bedrooms and Bathrooms
- 3 Bedrooms
- 3 Potential Bedrooms
- Walk-In Closet
- Bidet
- Soaking Tub
- European Shower
- Separate Shower
Laundry
- Laundry on upper level
- Dryer
- Washer
- Sink Near Laundry
Finished Basement
- Walk-Out Basement
- Basement Fills Entire Space Under The House
- Sump Pump
Outdoor Features
- Deck
- Patio
Schools
- Willow Bend Elementary School
- Carl Sandburg Junior High School
- Rolling Meadows High School
Utilities
- Forced Air Heating and Cooling System
- Humidifier
- Heating System Uses Natural Gas
- Water Softener is Owned
Listing and Financial Details
- Homeowner Tax Exemptions
Community Details
Overview
- Association fees include insurance, exterior maintenance, lawn care, snow removal
- 4 Units
- Deb Fuhs Association, Phone Number (847) 484-2120
- Elizabeth Place Subdivision
- Property managed by Elizabeth Place Association
Amenities
- Common Area
Pet Policy
- Dogs and Cats Allowed
Security
- Storm Screens
- Carbon Monoxide Detectors
Ownership History
Purchase Details
Home Financials for this Owner
Home Financials are based on the most recent Mortgage that was taken out on this home.Purchase Details
Home Financials for this Owner
Home Financials are based on the most recent Mortgage that was taken out on this home.Purchase Details
Purchase Details
Purchase Details
Home Financials for this Owner
Home Financials are based on the most recent Mortgage that was taken out on this home.Similar Homes in the area
Home Values in the Area
Average Home Value in this Area
Purchase History
| Date | Type | Sale Price | Title Company |
|---|---|---|---|
| Warranty Deed | $405,000 | Greater Illinois Title | |
| Warranty Deed | $190,000 | Attorney | |
| Quit Claim Deed | -- | None Available | |
| Warranty Deed | -- | None Available | |
| Warranty Deed | $193,500 | -- |
Mortgage History
| Date | Status | Loan Amount | Loan Type |
|---|---|---|---|
| Open | $312,000 | New Conventional | |
| Previous Owner | $195,000 | Stand Alone First | |
| Previous Owner | $38,740 | Credit Line Revolving | |
| Previous Owner | $205,625 | Stand Alone First | |
| Previous Owner | $47,000 | Credit Line Revolving | |
| Previous Owner | $154,700 | No Value Available |
Property History
| Date | Event | Price | Change | Sq Ft Price |
|---|---|---|---|---|
| 08/10/2021 08/10/21 | Sold | $405,000 | +1.3% | $169 / Sq Ft |
| 07/02/2021 07/02/21 | Pending | -- | -- | -- |
| 07/02/2021 07/02/21 | For Sale | -- | -- | -- |
| 06/29/2021 06/29/21 | Pending | -- | -- | -- |
| 06/21/2021 06/21/21 | For Sale | $400,000 | +110.5% | $167 / Sq Ft |
| 06/25/2015 06/25/15 | Sold | $190,000 | 0.0% | $79 / Sq Ft |
| 04/11/2015 04/11/15 | Pending | -- | -- | -- |
| 04/10/2015 04/10/15 | Price Changed | $190,000 | 0.0% | $79 / Sq Ft |
| 04/10/2015 04/10/15 | For Sale | $190,000 | -2.6% | $79 / Sq Ft |
| 10/27/2014 10/27/14 | Pending | -- | -- | -- |
| 10/22/2014 10/22/14 | Price Changed | $195,000 | -7.1% | $81 / Sq Ft |
| 10/11/2014 10/11/14 | For Sale | $210,000 | 0.0% | $88 / Sq Ft |
| 09/01/2014 09/01/14 | Pending | -- | -- | -- |
| 08/26/2014 08/26/14 | Price Changed | $210,000 | -4.5% | $88 / Sq Ft |
| 08/17/2014 08/17/14 | Price Changed | $220,000 | -10.2% | $92 / Sq Ft |
| 08/03/2014 08/03/14 | Price Changed | $245,000 | -0.4% | $102 / Sq Ft |
| 07/22/2014 07/22/14 | Price Changed | $246,000 | -1.6% | $103 / Sq Ft |
| 05/27/2014 05/27/14 | For Sale | $249,900 | -- | $104 / Sq Ft |
Tax History Compared to Growth
Tax History
| Year | Tax Paid | Tax Assessment Tax Assessment Total Assessment is a certain percentage of the fair market value that is determined by local assessors to be the total taxable value of land and additions on the property. | Land | Improvement |
|---|---|---|---|---|
| 2024 | $7,451 | $27,716 | $3,319 | $24,397 |
| 2023 | $7,098 | $27,716 | $3,319 | $24,397 |
| 2022 | $7,098 | $27,716 | $3,319 | $24,397 |
| 2021 | $4,869 | $18,111 | $2,177 | $15,934 |
| 2020 | $4,828 | $18,111 | $2,177 | $15,934 |
| 2019 | $2,131 | $10,795 | $2,177 | $8,618 |
| 2018 | $5,502 | $20,499 | $1,866 | $18,633 |
| 2017 | $5,409 | $20,499 | $1,866 | $18,633 |
| 2016 | $5,296 | $20,499 | $1,866 | $18,633 |
| 2015 | $5,615 | $20,549 | $1,659 | $18,890 |
| 2014 | $5,499 | $20,549 | $1,659 | $18,890 |
| 2013 | -- | $20,549 | $1,659 | $18,890 |
Agents Affiliated with this Home
-
Sarah Leonard

Seller's Agent in 2021
Sarah Leonard
Legacy Properties, A Sarah Leonard Company, LLC
(224) 239-3966
8 in this area
2,797 Total Sales
-
Oksana Chura

Buyer's Agent in 2021
Oksana Chura
North Shore Prestige Realty
(847) 502-6299
2 in this area
155 Total Sales
-
Stanley Skrypek
S
Seller's Agent in 2015
Stanley Skrypek
Family Realty, Inc
9 Total Sales
-
Wesley Waligora
W
Buyer's Agent in 2015
Wesley Waligora
RE/MAX
(773) 671-5656
9 Total Sales
Map
Source: Midwest Real Estate Data (MRED)
MLS Number: 11130562
APN: 08-08-402-039-1058
- 5387 Elizabeth Place Unit 1302
- 5451 Elizabeth Place Unit 906
- 5400 Astor Ln Unit 5400203
- 5584 Lavender Ct Unit 3204
- 5500 Carriageway Dr Unit 213
- 5550 Astor Ln Unit 214
- 2304 Algonquin Rd Unit 3
- 5600 Astor Ln Unit 202
- 5400 Carriageway Dr Unit 315
- 5100 Carriageway Dr Unit 305-2
- 1227 S Old Wilke Rd Unit G104
- 1227 S Old Wilke Rd Unit 304
- 1227 S Old Wilke Rd Unit 306
- 2312 Algonquin Rd Unit 3
- 1226 S New Wilke Rd Unit 301
- 1226 S New Wilke Rd Unit 304
- 1217 S Old Wilke Rd Unit 101
- 2508 Algonquin Rd Unit 3
- 2508 Algonquin Rd Unit 5
- 5101 Carriageway Dr Unit 304
