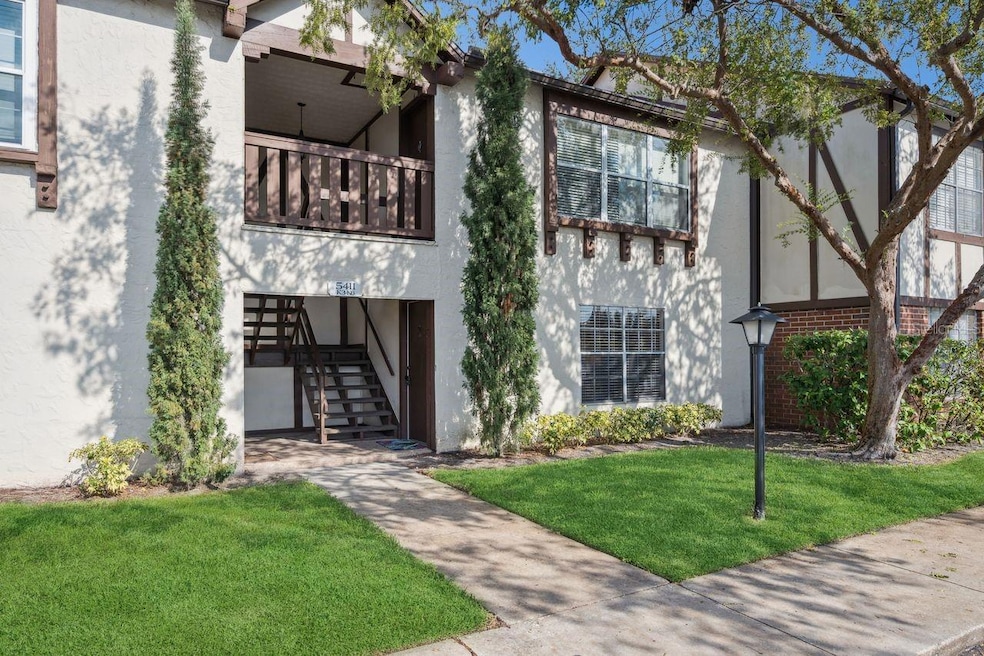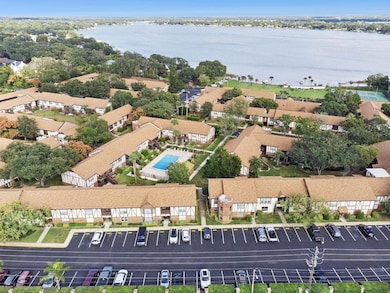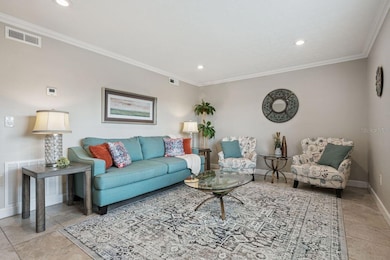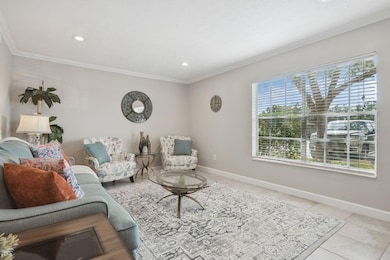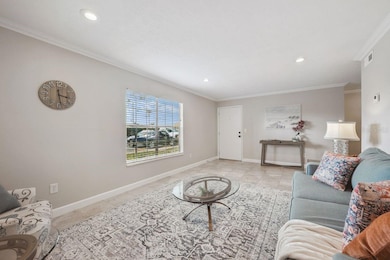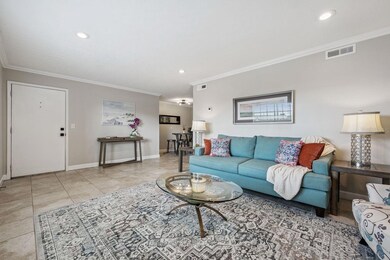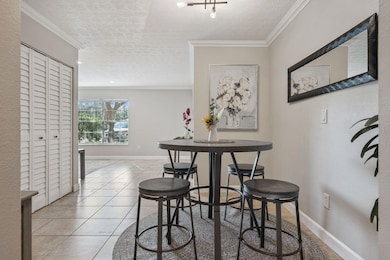5411 Hansel Ave Unit K5 Orlando, FL 32809
Lake Conway NeighborhoodEstimated payment $1,474/month
Highlights
- Access To Chain Of Lakes
- Clubhouse
- Mature Landscaping
- Fitness Center
- Granite Countertops
- Community Pool
About This Home
Welcome to Camelot By the Lake nestled on the shores of the Conway Chain of Lakes and find an absolutely beautiful Ground Floor 1/1 with 730SF of Living Space. Features of this updated unit include Crown Molding, Recessed Lighting, Fresh Modern Paint, New luxurious Bedroom Carpeting, Beautiful Solid Wood Kitchen Cabinets with Granite Countertops, Stainless Steel appliances and a New A/C in 2025. The open Layout provides for a spacious Living Room, Dining Room, spacious bedroom with large closet, a bathroom with tiled Tub/shower and a Galley Kitchen with access to the relaxing back porch overlooking a green area and a large storage/laundry room. This well-maintained community offers lush grounds and green areas. Amenities include a Club House, Exercise Room, Tennis Courts, 2 Swimming Pools (one is heated), Lakefront Beach/Picnic Area, Community Boat Launch, leasable Boat Storage and Carports, Car Wash Area and Doggie green areas. Recent Community updates include New Roofs/Gutters in 2022, seal coated driveways 2025 and new beach front furniture. Located just south of SODO with convenient access to Groceries, a plethora of Dining and Shopping options and ORMC. Schedule a showing today and get ready to be impressed.
Listing Agent
COLDWELL BANKER RESIDENTIAL RE Brokerage Phone: 407-647-1211 License #3198421 Listed on: 10/31/2025

Property Details
Home Type
- Condominium
Est. Annual Taxes
- $1,618
Year Built
- Built in 1970
Lot Details
- West Facing Home
- Mature Landscaping
HOA Fees
- $393 Monthly HOA Fees
Home Design
- Entry on the 1st floor
- Slab Foundation
- Frame Construction
- Shingle Roof
- Stucco
Interior Spaces
- 730 Sq Ft Home
- 2-Story Property
- Crown Molding
- Ceiling Fan
- Blinds
- Living Room
- Dining Room
Kitchen
- Convection Oven
- Range
- Microwave
- Dishwasher
- Granite Countertops
- Solid Wood Cabinet
- Disposal
Flooring
- Carpet
- Tile
Bedrooms and Bathrooms
- 1 Bedroom
- 1 Full Bathroom
- Single Vanity
- Bathtub with Shower
Laundry
- Laundry Room
- Dryer
- Washer
Home Security
Parking
- Guest Parking
- Assigned Parking
Outdoor Features
- Access To Chain Of Lakes
- Minimum Wake Zone
- Water Skiing Allowed
- Covered Patio or Porch
- Rain Gutters
Schools
- Pershing Elementary School
- Pershing K-8 Middle School
- Oak Ridge High School
Utilities
- Central Heating and Cooling System
- Vented Exhaust Fan
- Electric Water Heater
- High Speed Internet
- Cable TV Available
Listing and Financial Details
- Visit Down Payment Resource Website
- Legal Lot and Block 50 / 11
- Assessor Parcel Number 13-23-29-1139-11-050
Community Details
Overview
- Association fees include pool, maintenance structure, ground maintenance, management, pest control, recreational facilities, sewer, trash, water
- Trish Schneider Association, Phone Number (407) 851-0584
- Camelot By Lake Condo Subdivision
Amenities
- Clubhouse
- Laundry Facilities
Recreation
- Tennis Courts
- Fitness Center
- Community Pool
Pet Policy
- Pets up to 50 lbs
- Pet Size Limit
- 2 Pets Allowed
Security
- Fire and Smoke Detector
Map
Home Values in the Area
Average Home Value in this Area
Tax History
| Year | Tax Paid | Tax Assessment Tax Assessment Total Assessment is a certain percentage of the fair market value that is determined by local assessors to be the total taxable value of land and additions on the property. | Land | Improvement |
|---|---|---|---|---|
| 2025 | $1,618 | $93,891 | -- | -- |
| 2024 | $1,466 | $85,355 | -- | -- |
| 2023 | $1,466 | $109,500 | $21,900 | $87,600 |
| 2022 | $1,250 | $87,600 | $17,520 | $70,080 |
| 2021 | $1,091 | $69,400 | $13,880 | $55,520 |
| 2020 | $1,001 | $69,400 | $13,880 | $55,520 |
| 2019 | $931 | $58,400 | $11,680 | $46,720 |
| 2018 | $776 | $43,800 | $8,760 | $35,040 |
| 2017 | $756 | $43,800 | $8,760 | $35,040 |
| 2016 | $757 | $46,900 | $9,380 | $37,520 |
| 2015 | $668 | $38,000 | $7,600 | $30,400 |
| 2014 | $612 | $35,000 | $7,000 | $28,000 |
Property History
| Date | Event | Price | List to Sale | Price per Sq Ft |
|---|---|---|---|---|
| 10/31/2025 10/31/25 | For Sale | $179,900 | 0.0% | $246 / Sq Ft |
| 11/07/2019 11/07/19 | Rented | $950 | -4.5% | -- |
| 10/07/2019 10/07/19 | For Rent | $995 | +13.7% | -- |
| 04/21/2018 04/21/18 | Rented | $875 | 0.0% | -- |
| 03/05/2018 03/05/18 | Under Contract | -- | -- | -- |
| 02/28/2018 02/28/18 | For Rent | $875 | -- | -- |
Purchase History
| Date | Type | Sale Price | Title Company |
|---|---|---|---|
| Warranty Deed | $19,900 | Sunbelt Title Agency |
Source: Stellar MLS
MLS Number: O6356636
APN: 13-2329-1139-11-050
- 5323 Hansel Ave Unit E 14
- 5363 Hansel Ave Unit 9
- 601 Lake Harbor Cir
- 302 Mandalay Rd
- 449 Mandalay Rd
- 5172 Laval Dr
- 413 Harbour Oaks Pointe Dr N
- 437 Harbour Oaks Pointe Dr N
- 428 Harbour Island Rd
- 316 Harbour Island Rd
- 5039 Oak Tours Dr
- 820 Hoffner Ave
- 10 Kepner St
- 218 Nanette Dr
- 5411 Spaatz Ave
- 1102 Hoffner Ave
- 5096 The Oaks Cir
- 5101 The Oaks Cir
- 1028 Wilks Ave
- 500 Mary Jess Rd
- 5414 Chenault Ave
- 415 E Pine St
- 1054 Wilks Ave
- 5609 Sandalwood Dr
- 6404 Matchett Rd
- 213 W Buchanon Ave
- 5942 Winegard Rd
- 4520 Lake Gem Cir Unit ID1075777P
- 104 W Lancaster Rd
- 4609 S Ferncreek Ave
- 4615 Mars Ct
- 5497 Alandale Ct
- 6939 Sunny Lane Ave
- 406 Lillian Dr
- 921 W Oak Ridge Rd Unit 921C
- 903 W Oak Ridge Rd Unit 903C
- 5801 Chipola Cir
- 3823 Bainbridge Ave
- 6729 Ovid Ave
- 1805 Simonton Ave
