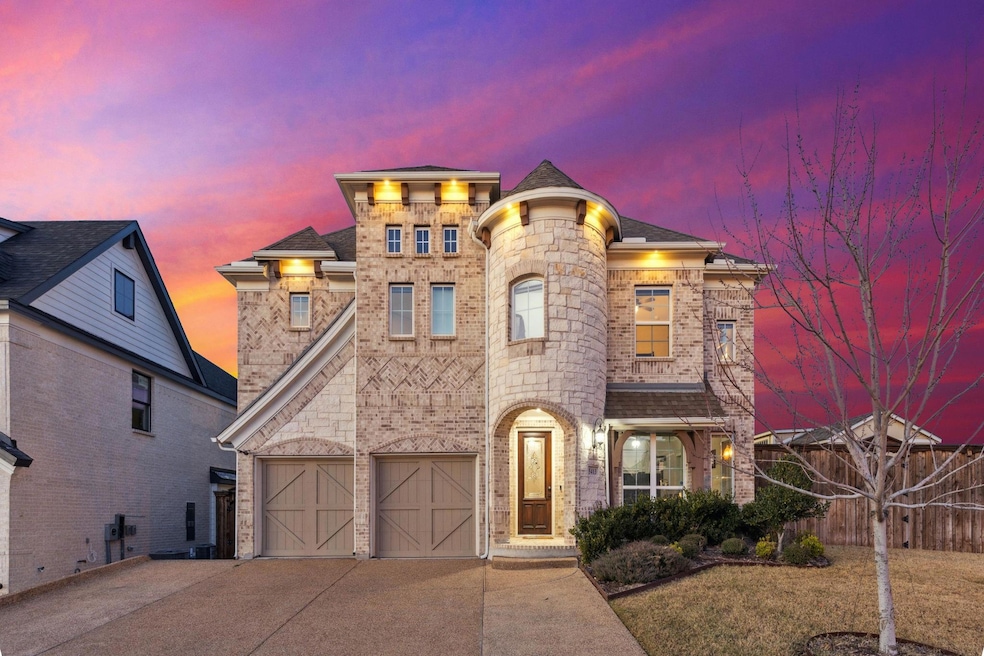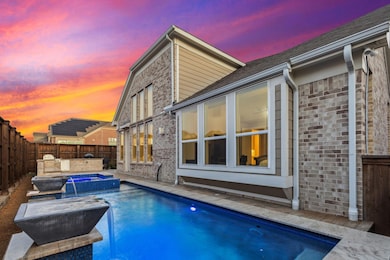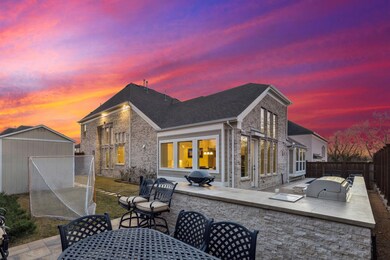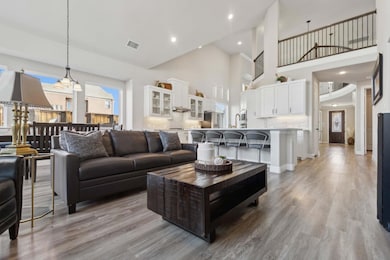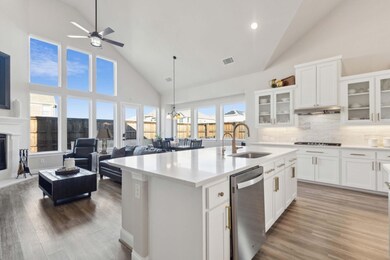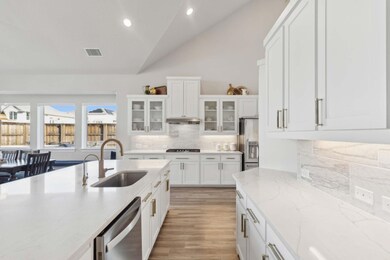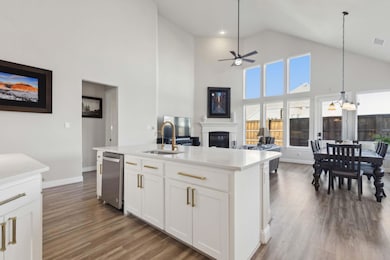
5413 Glenscape Cir Plano, TX 75094
Breckinridge NeighborhoodEstimated payment $7,102/month
Highlights
- Heated Pool and Spa
- Open Floorplan
- Vaulted Ceiling
- Dooley Elementary School Rated A-
- Deck
- Traditional Architecture
About This Home
Over $260k in upgrades! Welcome to this stunning, impeccably maintained home, where luxury & functionality blend in perfect harmony. The open-concept design greets you with soaring ceilings and abundant natural light pouring through large windows. The chef’s kitchen is a masterpiece, featuring upgraded quartz countertops, built-in oven and microwave, gas cooktop, and an oversized island that flows seamlessly into the living & dining spaces. The spacious primary suite offers a peaceful retreat with a spa-like bath, complete with a freestanding tub, walk-in shower with a frameless glass enclosure, dual vanities, and a walk-in closet. The first floor also features a formal dining room (currently used as a sitting room), a dedicated office and a guest bedroom with a full bath. Upstairs, discover a large game room, and two additional bedrooms that provide plenty of space for family and guests with a Jack & Jill bath. Step outside to your private backyard oasis, featuring a custom heated pool with a negative-edge spa, water features, and an outdoor kitchen perfect for entertaining year-round. The expansive outdoor area is enclosed by an 8 ft. privacy fence with custom wood enclosures for added security and elegance. The front driveway has been extended to accommodate three parking spots. The detached 11'x26' custom-built shed offers additional storage or workspace options. Other notable upgrades include power blinds on 54 windows, updated kitchen and bathroom hardware, glass enclosures in all bathrooms, a comprehensive ADT security system (owned and conveys with the home), and custom cabinetry in the laundry room and garage. Zoned to Plano ISD, conveniently located to a multitude of shopping & dining options, and major highways, this home perfectly blends luxury, comfort, and convenience. With hundreds of thousands in upgrades, this home is a rare find in Plano’s thriving market. Schedule your showing today to experience everything this exceptional property has to offer.
Listing Agent
EXP REALTY Brokerage Phone: 214-315-7683 License #0826061 Listed on: 01/13/2025

Home Details
Home Type
- Single Family
Est. Annual Taxes
- $11,346
Year Built
- Built in 2019
Lot Details
- 7,928 Sq Ft Lot
- Cul-De-Sac
- Dog Run
- Wood Fence
- Landscaped
- Corner Lot
- Level Lot
- Sprinkler System
- Private Yard
- Back Yard
HOA Fees
- $63 Monthly HOA Fees
Parking
- 2 Car Attached Garage
- Inside Entrance
- Parking Accessed On Kitchen Level
- Lighted Parking
- Front Facing Garage
- Garage Door Opener
- Additional Parking
Home Design
- Traditional Architecture
- Tudor Architecture
- Brick Exterior Construction
- Slab Foundation
- Frame Construction
- Shingle Roof
- Composition Roof
Interior Spaces
- 3,222 Sq Ft Home
- 2-Story Property
- Open Floorplan
- Wired For Data
- Built-In Features
- Vaulted Ceiling
- Ceiling Fan
- Chandelier
- Stone Fireplace
- Gas Fireplace
- Bay Window
- Washer and Electric Dryer Hookup
Kitchen
- Eat-In Kitchen
- Electric Oven
- Gas Cooktop
- <<microwave>>
- Dishwasher
- Kitchen Island
- Disposal
Flooring
- Carpet
- Ceramic Tile
- Luxury Vinyl Plank Tile
Bedrooms and Bathrooms
- 4 Bedrooms
- Walk-In Closet
- 3 Full Bathrooms
- Double Vanity
Home Security
- Security System Owned
- Carbon Monoxide Detectors
- Fire and Smoke Detector
Eco-Friendly Details
- Energy-Efficient Thermostat
Pool
- Heated Pool and Spa
- Heated In Ground Pool
- Gunite Pool
- Fence Around Pool
- Pool Water Feature
Outdoor Features
- Deck
- Outdoor Kitchen
- Exterior Lighting
- Outdoor Storage
- Built-In Barbecue
- Rain Gutters
Schools
- Dooley Elementary School
- Mcmillen High School
Utilities
- Central Heating and Cooling System
- Heating System Uses Natural Gas
- Vented Exhaust Fan
- High Speed Internet
- Cable TV Available
Community Details
- Association fees include management
- Heritage Ridge Es Association
- Heritage Ridge Estates Subdivision
Listing and Financial Details
- Legal Lot and Block 9 / A
- Assessor Parcel Number R1159600A00901
Map
Home Values in the Area
Average Home Value in this Area
Tax History
| Year | Tax Paid | Tax Assessment Tax Assessment Total Assessment is a certain percentage of the fair market value that is determined by local assessors to be the total taxable value of land and additions on the property. | Land | Improvement |
|---|---|---|---|---|
| 2023 | $11,346 | $724,284 | $176,000 | $548,284 |
| 2022 | $13,502 | $706,517 | $176,000 | $530,517 |
| 2021 | $8,632 | $428,053 | $107,250 | $320,803 |
| 2019 | $1,872 | $86,625 | $86,625 | $0 |
Property History
| Date | Event | Price | Change | Sq Ft Price |
|---|---|---|---|---|
| 04/15/2025 04/15/25 | Price Changed | $1,100,000 | +14.6% | $341 / Sq Ft |
| 01/13/2025 01/13/25 | For Sale | $960,000 | +27.2% | $298 / Sq Ft |
| 04/30/2021 04/30/21 | Sold | -- | -- | -- |
| 03/27/2021 03/27/21 | Pending | -- | -- | -- |
| 02/17/2021 02/17/21 | Price Changed | $754,900 | +3.4% | $229 / Sq Ft |
| 01/18/2021 01/18/21 | Price Changed | $729,900 | 0.0% | $222 / Sq Ft |
| 01/18/2021 01/18/21 | For Sale | $729,900 | +7.4% | $222 / Sq Ft |
| 12/31/2020 12/31/20 | Pending | -- | -- | -- |
| 12/23/2020 12/23/20 | Price Changed | $679,900 | +4.6% | $207 / Sq Ft |
| 10/29/2020 10/29/20 | For Sale | $649,900 | 0.0% | $198 / Sq Ft |
| 10/21/2020 10/21/20 | Pending | -- | -- | -- |
| 10/09/2020 10/09/20 | For Sale | $649,900 | -- | $198 / Sq Ft |
Purchase History
| Date | Type | Sale Price | Title Company |
|---|---|---|---|
| Special Warranty Deed | -- | Chicago Title |
Mortgage History
| Date | Status | Loan Amount | Loan Type |
|---|---|---|---|
| Open | $576,000 | VA |
Similar Homes in Plano, TX
Source: North Texas Real Estate Information Systems (NTREIS)
MLS Number: 20808102
APN: R-11596-00A-0090-1
- 5513 Palisades Dr
- 5608 Snowberry Dr
- 5617 Snowberry Dr
- 5629 Snowberry Dr
- 5504 Seneca Dr
- 1300 Dragonfly Dr
- 140 Collin Ct
- 2720 Amber Ln
- 5725 Gerber Terrace
- 220 Justin Rd
- 227 Justin Rd
- 1017 Nickerson Ln
- 5817 Mulvane Dr
- 421 Soren Dr
- 1108 Melcer
- 3708 Ledgestone Ct
- 236 Hope Cir
- 5920 Colby Dr
- 319 Woodglen Dr
- 5924 Mulvane Dr
- 5505 Glenscape Cir
- 5808 Colby Dr
- 5901 Colby Dr
- 5414 Carrington Dr
- 5413 Harbour Rd
- 4250 E Renner Rd
- 3798 Marshfield Dr
- 3509 New Castle Ct
- 4008 Kyndra Cir
- 310 Greenfield Dr
- 321 Greenfield Dr
- 4701 14th St
- 4074 Kyndra Cir
- 821 Meadowlark Dr
- 4000 E Renner Rd
- 317 Sycamore Dr
- 600 Fishback Cir
- 907 Mustang Ridge Dr
- 717 Summerfield Dr
- 2036 Country Club Dr
