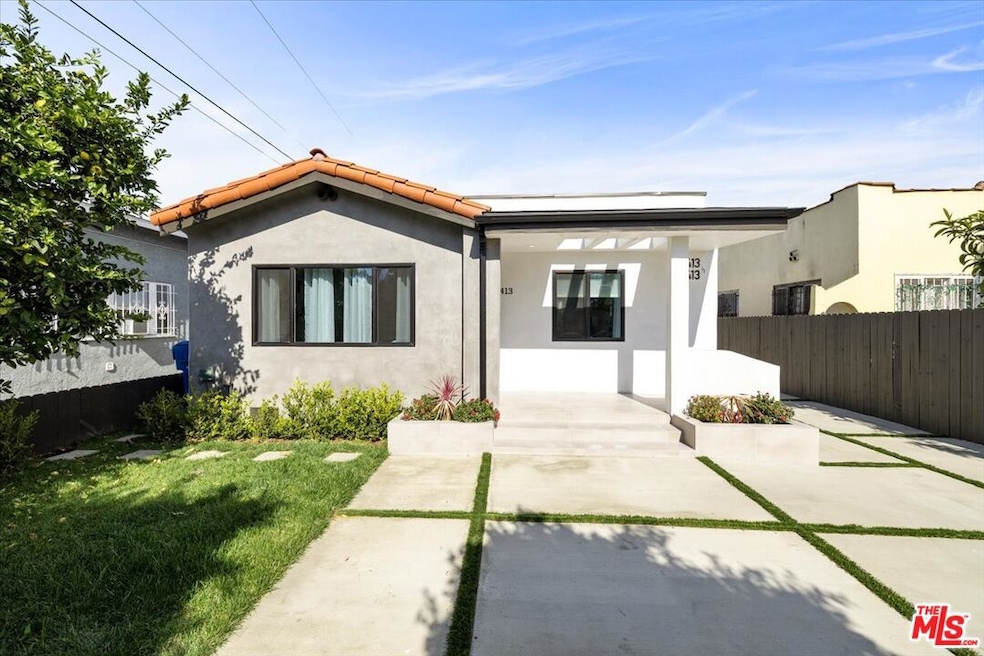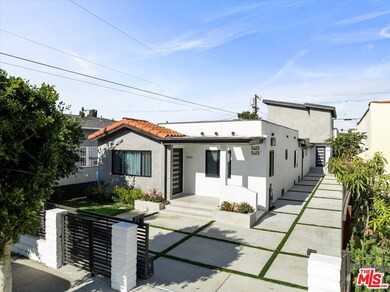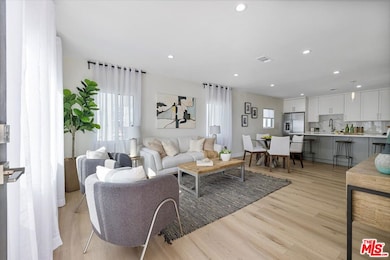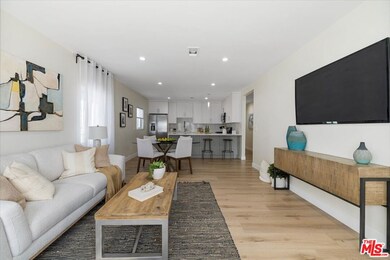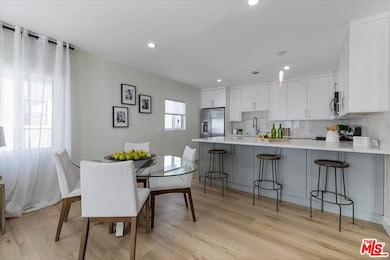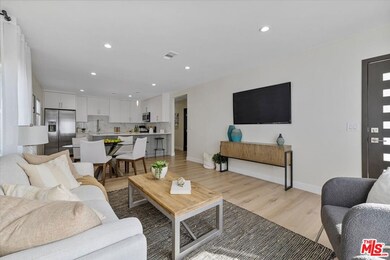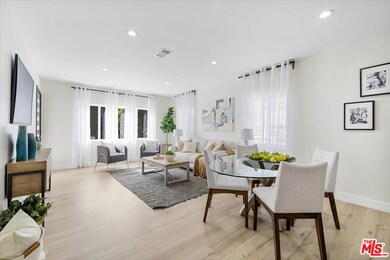
5413 Homeside Ave Los Angeles, CA 90016
West Adams NeighborhoodEstimated payment $9,266/month
Highlights
- Deck
- No HOA
- Double Pane Windows
- Contemporary Architecture
- Breakfast Area or Nook
- Built-In Features
About This Home
Stunning Modern Home with Permitted ADU in Prime West Adams! Welcome to this fully renovated modern single-family home with a permitted ADU in the heart of West Adams, one of Los Angeles's most vibrant and rapidly growing neighborhoods. Situated on a spacious gated lot, this property offers exceptional multi-generational living or rental income potential. The main house features 4 bedrooms and 3 bathrooms across 1,616 sq ft, showcasing an open-concept floor plan, a chef-inspired kitchen with stainless steel appliances, custom cabinetry, and an oversized island perfect for entertaining. The luxurious primary suite includes a walk-in closet, en-suite bath, and direct access to a private backyard oasis. Additional highlights include a dedicated laundry room and designer finishes throughout. The detached, two-story ADU offers 2 bedrooms and 2 bathrooms across 800 sq ft, complete with a full kitchen, in-unit laundry hookups, a separate entrance, and its own mailing address ideal for short-term rentals, long-term tenants, or extended family. Upgrades include a new roof, dual HVAC systems, new water heaters, updated electrical and plumbing, new sewer lines, insulation, and more, making this a truly turn-key investment opportunity. Live in one and rent the other, or take advantage of the strong rental demand in this thriving area. Don't miss this rare opportunity to own a high-income-producing property minutes from Culver City, Downtown LA, and the Expo Line!
Open House Schedule
-
Sunday, July 20, 20251:00 to 4:00 pm7/20/2025 1:00:00 PM +00:007/20/2025 4:00:00 PM +00:00Add to Calendar
Home Details
Home Type
- Single Family
Est. Annual Taxes
- $11,556
Year Built
- Built in 1929 | Remodeled
Lot Details
- 4,800 Sq Ft Lot
- Lot Dimensions are 40x120
- South Facing Home
- Gated Home
- Wrought Iron Fence
- Wood Fence
- Drip System Landscaping
- Back and Front Yard
- Property is zoned LARD1.5
Home Design
- Contemporary Architecture
- Turnkey
- Additions or Alterations
- Stucco
Interior Spaces
- 2,416 Sq Ft Home
- 1-Story Property
- Built-In Features
- Double Pane Windows
- Drapes & Rods
- Blinds
- Family Room
- Living Room
- Dining Area
- Vinyl Plank Flooring
- Laundry Room
Kitchen
- Breakfast Area or Nook
- Breakfast Bar
- Gas Oven
- Microwave
- Dishwasher
- Kitchen Island
- Disposal
Bedrooms and Bathrooms
- 6 Bedrooms
- Walk-In Closet
- Remodeled Bathroom
- Jack-and-Jill Bathroom
- Powder Room
Home Security
- Carbon Monoxide Detectors
- Fire and Smoke Detector
Parking
- 3 Open Parking Spaces
- 3 Parking Spaces
- Driveway
- Automatic Gate
Outdoor Features
- Deck
Utilities
- Central Heating and Cooling System
- Cooling System Mounted In Outer Wall Opening
- Heating System Mounted To A Wall or Window
- Tankless Water Heater
- Sewer in Street
Community Details
- No Home Owners Association
Listing and Financial Details
- Assessor Parcel Number 5043-020-025
Map
Home Values in the Area
Average Home Value in this Area
Tax History
| Year | Tax Paid | Tax Assessment Tax Assessment Total Assessment is a certain percentage of the fair market value that is determined by local assessors to be the total taxable value of land and additions on the property. | Land | Improvement |
|---|---|---|---|---|
| 2024 | $11,556 | $940,000 | $752,000 | $188,000 |
| 2023 | $11,293 | $918,000 | $714,000 | $204,000 |
| 2022 | $4,001 | $319,102 | $217,107 | $101,995 |
| 2021 | $3,943 | $312,846 | $212,850 | $99,996 |
| 2019 | $3,829 | $303,569 | $206,538 | $97,031 |
| 2018 | $3,766 | $297,618 | $202,489 | $95,129 |
| 2016 | $3,573 | $286,063 | $194,627 | $91,436 |
| 2015 | $3,522 | $281,767 | $191,704 | $90,063 |
| 2014 | $3,543 | $276,248 | $187,949 | $88,299 |
Property History
| Date | Event | Price | Change | Sq Ft Price |
|---|---|---|---|---|
| 06/07/2025 06/07/25 | For Sale | $1,499,000 | +59.5% | $620 / Sq Ft |
| 08/07/2023 08/07/23 | Sold | $940,000 | -3.6% | $582 / Sq Ft |
| 07/26/2023 07/26/23 | Pending | -- | -- | -- |
| 06/16/2023 06/16/23 | Price Changed | $974,900 | -2.5% | $603 / Sq Ft |
| 05/23/2023 05/23/23 | For Sale | $999,900 | -- | $619 / Sq Ft |
Purchase History
| Date | Type | Sale Price | Title Company |
|---|---|---|---|
| Grant Deed | $940,000 | Chicago Title | |
| Grant Deed | $275,000 | Ticor Title Company | |
| Trustee Deed | $176,000 | None Available | |
| Interfamily Deed Transfer | -- | First American Title Co |
Mortgage History
| Date | Status | Loan Amount | Loan Type |
|---|---|---|---|
| Previous Owner | $63,601 | Unknown | |
| Previous Owner | $652,000 | Commercial | |
| Previous Owner | $147,675 | Unknown | |
| Previous Owner | $140,000 | Credit Line Revolving | |
| Previous Owner | $261,250 | New Conventional | |
| Previous Owner | $500,000 | Unknown | |
| Previous Owner | $296,000 | Negative Amortization | |
| Previous Owner | $120,000 | Credit Line Revolving | |
| Previous Owner | $113,000 | New Conventional |
Similar Homes in the area
Source: The MLS
MLS Number: 25549047
APN: 5043-020-025
- 2907 S Ridgeley Dr
- 5443 1/2 Blackwelder St
- 5441 Blackwelder St
- 5511 Smiley Dr
- 5338 Smiley Dr
- 5323 Blackwelder St
- 5530 Geer St
- 2910 S Curson Ave
- 5459 Carlin St
- 5524 Spokane St
- 2935 Redondo Blvd
- 2939 Redondo Blvd
- 2941 Redondo Blvd
- 2937 Redondo Blvd
- 2736 S Cloverdale Ave
- 3434 S Cloverdale Ave
- 5614 W Adams Blvd
- 2701 S Cloverdale Ave
- 2933 Thurman Ave
- 2734 S Redondo Blvd
- 5426 Blackwelder St Unit 4
- 2923 S Burnside Ave Unit 1
- 2921 Burnside Ave Unit ALL
- 2922 Hauser Blvd Unit 4
- 5507 Geer St Unit 1
- 5564 Homeside Ave Unit 3
- 2808 S Cloverdale Ave Unit 3/4
- 2845 S Redondo Blvd
- 5459 Carlin St Unit 1
- 5459 Carlin St Unit 3
- 5459 Carlin St
- 2808 S Redondo Blvd
- 3007 Alsace Ave
- 5533 W Jefferson Blvd Unit 1
- 3456 S Redondo Blvd
- 5611 Carlin St
- 2841 S Sycamore Ave Unit 2
- 2841 S Sycamore Ave Unit 3
- 2530 Carmona Ave
- 2929 S Orange Dr Unit B
