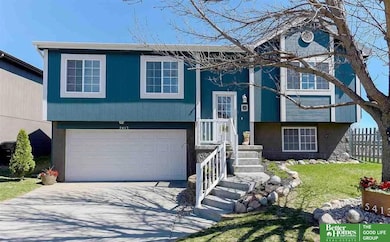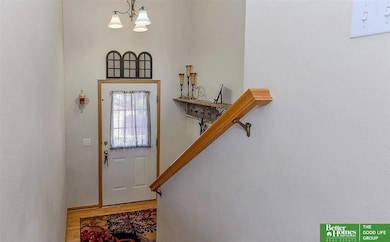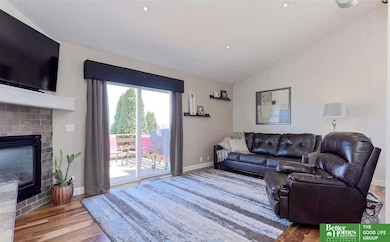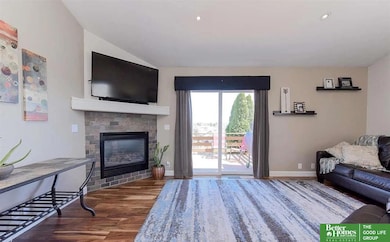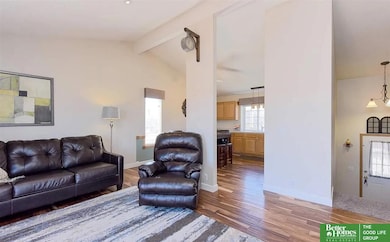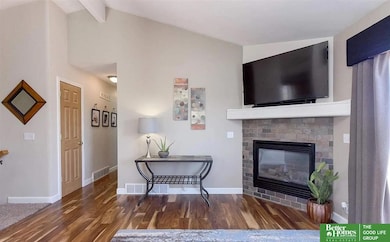3
Beds
2
Baths
1,212
Sq Ft
6,475
Sq Ft Lot
Highlights
- Raised Ranch Architecture
- 1 Fireplace
- Central Air
- Reeder Elementary School Rated A
- 2 Car Attached Garage
- Dogs Allowed
About This Home
Comfortable 3bedroom 2 bathroom home with large back yard in Millard schools available to lease for 12 month or longer. 2 car garage and easy access to main streets and shopping. Tenent pays utilities, 700 creditscore or cosigner required. No Cats/ dogs okay. $60 application fee available to tour August 1st. TEXT LISTING AGENT FOR MORE INFORMSTION. Requests will be answered during buisness hours 9am-5pm
Home Details
Home Type
- Single Family
Est. Annual Taxes
- $4,419
Year Built
- Built in 2002
Lot Details
- 6,475 Sq Ft Lot
- Privacy Fence
Parking
- 2 Car Attached Garage
Home Design
- Raised Ranch Architecture
Interior Spaces
- 1,212 Sq Ft Home
- 1 Fireplace
- Natural lighting in basement
Kitchen
- Oven or Range
- Microwave
Bedrooms and Bathrooms
- 3 Bedrooms
- 2 Full Bathrooms
Schools
- Ezra Millard Elementary School
- Beadle Middle School
- Millard West High School
Utilities
- Central Air
Listing and Financial Details
- Property Available on 8/1/25
- Assessor Parcel Number 0900635948
Community Details
Overview
- Cyote Run Subdivision
Pet Policy
- Dogs Allowed
Map
Source: Great Plains Regional MLS
MLS Number: 22519802
APN: 0063-5948-09
Nearby Homes
- 19067 U St
- 20132 R St
- 5459 S 194th St
- 20125 U St
- 20113 U St
- 20119 U St
- 20113 U St Unit Lot 113
- 5731 S 190th Terrace
- 19822 V St
- 19904 V St
- 20126 V St
- 19821 V St Unit Lot 35
- 20001 R St
- 20064 R St Unit Lot 1
- 18667 R St
- 5003 S 194th St
- 4958 S 193rd St
- 18741 Borman St
- 4965 S 190th Ave
- 6005 S 191st Terrace
- 18908 T Cir
- 19475 T St
- 18661 R St
- 5018 S 194th Ave
- 18923 Anne St
- 19114 Drexel St
- 6709 S 191st Ave
- 18908 K St
- 6601 S 194th Terrace Plaza
- 4606 S 184th Plaza
- 5002 S 202nd Ave
- 19224 Olive Plaza
- 6161 S 177th St
- 5575 S 206th Ct
- 7362 S 185th St
- 6249 Coventry Dr
- 18011 Edna St
- 6711 S 206th Plaza
- 20872 S Ct
- 20856 South Plaza

