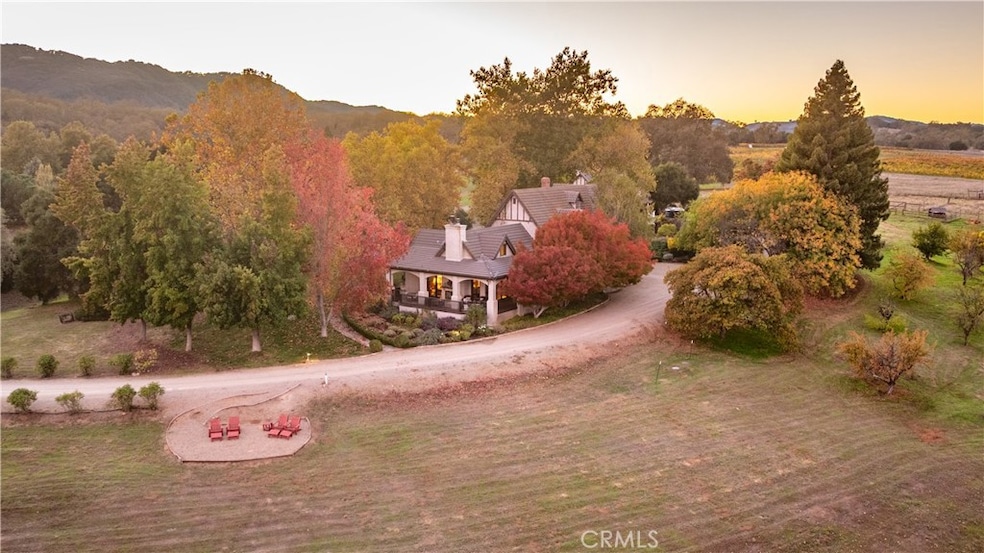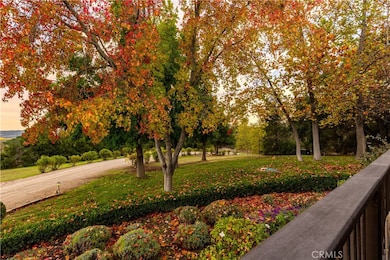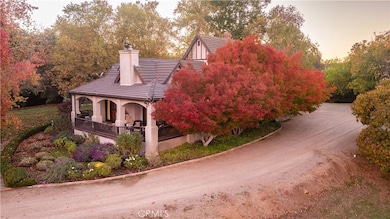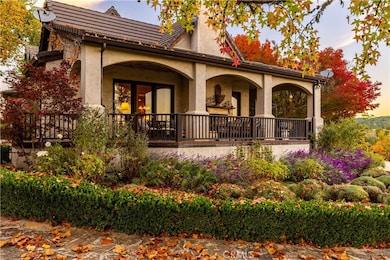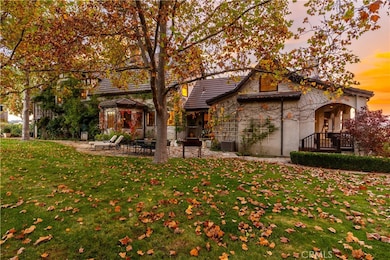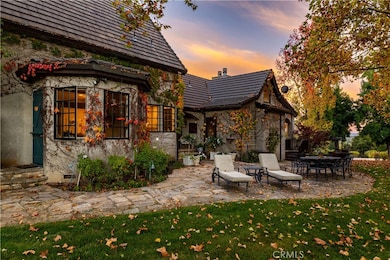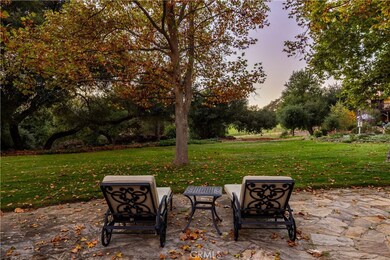5415 Fairhills Rd Paso Robles, CA 93446
Estimated payment $21,327/month
Highlights
- Very Popular Property
- Detached Guest House
- Primary Bedroom Suite
- Templeton Elementary School Rated A-
- Horse Property Unimproved
- Panoramic View
About This Home
There is a place, tucked among the rolling hills of Paso Robles Wine Country, where time slows and the air carries the soft perfume of oak and vine. This magical estate, set on approx. 38.2 gently sweeping acres along coveted Vineyard Drive, is a haven of warmth, charm, and grace. The main residence, resting gracefully among the trees, radiates timeless character and sophistication. Inside, every detail has been thoughtfully crafted — three spacious bedrooms, three full baths, one three-quarter bath, and one half bath designed for comfort and ease. The kitchen is a gathering place, featuring a cozy breakfast nook with a Dutch door opening to the sunlit backyard and multiple seating areas. A formal dining room invites evenings of conversation, while the family room with a spectacular indoor/outdoor stone fireplace and multiple double doors spills onto a wraparound porch overlooking vineyards, oak groves, and rolling hills. Nearby, the Carriage House mirrors the Main Home’s craftsmanship. Upstairs offers open-concept living, balconies with stunning views, a kitchen, two bedrooms, and two bathrooms, while below provides an office, hobby room, and workshop. With a B&B License, the Carriage Home is both opportunity and invitation — to host, share, and live fully. Every window frames rolling hills, manicured gardens, and golden sunsets. On the porch, evenings pass beneath stars, the stillness broken only by crickets and a whispering breeze. In the heart of Paso Robles Wine Country, life takes on a slower, sweeter rhythm. Mornings bring the scent of lavender and distant quail; evenings, a glass of local wine and lantern glow. This is more than a home — it is a story of beauty, serenity, and timeless California spirit.
Listing Agent
eXp Realty of California, Inc. Brokerage Phone: 805-423-2151 License #01143667 Listed on: 11/07/2025

Open House Schedule
-
Friday, November 14, 20252:30 to 5:00 pm11/14/2025 2:30:00 PM +00:0011/14/2025 5:00:00 PM +00:00Take Vineyard Drive then left on Fairhills private road. driveway to the right at the top of the hill. This is truly a spectacular place the pictures are beautiful but do to showcase how stunning it is.Add to Calendar
Home Details
Home Type
- Single Family
Est. Annual Taxes
- $11,323
Year Built
- Built in 1984
Lot Details
- 38 Acre Lot
- Property fronts a private road
- Rural Setting
- Fenced
- Fence is in good condition
- Landscaped
- Backyard Sprinklers
- Lawn
- Back Yard
- 039,091,013
- Property is zoned AG
Parking
- 3 Car Attached Garage
- Parking Available
- Front Facing Garage
- Three Garage Doors
- Auto Driveway Gate
- Driveway
- Unpaved Parking
- Parking Lot
Property Views
- Panoramic
- Vineyard
- Mountain
- Hills
Home Design
- Traditional Architecture
- Entry on the 1st floor
- Raised Foundation
- Slab Foundation
- Stucco
Interior Spaces
- 4,947 Sq Ft Home
- 2-Story Property
- Built-In Features
- Beamed Ceilings
- Cathedral Ceiling
- Ceiling Fan
- Recessed Lighting
- Free Standing Fireplace
- Raised Hearth
- Double Pane Windows
- Drapes & Rods
- Stained Glass
- Window Screens
- French Doors
- Formal Entry
- Family Room with Fireplace
- Formal Dining Room
- Home Office
- Loft
- Workshop
- Storage
Kitchen
- Updated Kitchen
- Breakfast Area or Nook
- Walk-In Pantry
- Double Oven
- Gas Cooktop
- Dishwasher
- Kitchen Island
- Tile Countertops
Bedrooms and Bathrooms
- 5 Bedrooms
- All Upper Level Bedrooms
- Primary Bedroom Suite
- Walk-In Closet
- Bathtub
- Walk-in Shower
- Closet In Bathroom
Laundry
- Laundry Room
- Laundry in Garage
Home Security
- Carbon Monoxide Detectors
- Fire and Smoke Detector
Outdoor Features
- Deck
- Wrap Around Porch
- Patio
- Outdoor Fireplace
- Rain Gutters
Farming
- Agricultural
- Pasture
Utilities
- Central Heating and Cooling System
- Heating System Uses Propane
- Propane
- Natural Gas Not Available
- Private Water Source
- Well
- Conventional Septic
Additional Features
- Accessible Parking
- Detached Guest House
- Horse Property Unimproved
Community Details
- No Home Owners Association
- Pr Rural West Subdivision
Listing and Financial Details
- Tax Lot 189
- Assessor Parcel Number 039,091,010
Map
Home Values in the Area
Average Home Value in this Area
Tax History
| Year | Tax Paid | Tax Assessment Tax Assessment Total Assessment is a certain percentage of the fair market value that is determined by local assessors to be the total taxable value of land and additions on the property. | Land | Improvement |
|---|---|---|---|---|
| 2025 | $11,323 | $1,077,358 | $415,295 | $662,063 |
| 2024 | $11,252 | $1,056,234 | $407,152 | $649,082 |
| 2023 | $11,252 | $1,048,044 | $399,169 | $648,875 |
| 2022 | $11,025 | $1,026,661 | $391,343 | $635,318 |
| 2021 | $10,810 | $1,006,756 | $383,670 | $623,086 |
| 2020 | $10,684 | $995,111 | $379,736 | $615,375 |
| 2019 | $10,486 | $976,796 | $372,291 | $604,505 |
| 2018 | $10,463 | $974,647 | $364,992 | $609,655 |
| 2017 | $10,210 | $951,260 | $357,836 | $593,424 |
| 2016 | $9,970 | $929,074 | $350,820 | $578,254 |
| 2015 | $9,784 | $912,112 | $345,551 | $566,561 |
| 2014 | $9,397 | $891,832 | $338,783 | $553,049 |
Property History
| Date | Event | Price | List to Sale | Price per Sq Ft |
|---|---|---|---|---|
| 11/07/2025 11/07/25 | For Sale | $3,875,000 | -- | $783 / Sq Ft |
Purchase History
| Date | Type | Sale Price | Title Company |
|---|---|---|---|
| Deed | -- | None Listed On Document | |
| Interfamily Deed Transfer | -- | Fidelity Title Company | |
| Interfamily Deed Transfer | -- | Fidelity Title Company | |
| Interfamily Deed Transfer | -- | -- | |
| Interfamily Deed Transfer | -- | Fidelity Title Company |
Mortgage History
| Date | Status | Loan Amount | Loan Type |
|---|---|---|---|
| Previous Owner | $302,000 | New Conventional | |
| Previous Owner | $300,700 | No Value Available |
Source: California Regional Multiple Listing Service (CRMLS)
MLS Number: NS25253741
APN: 039-091-010
- 5161 Vineyard Dr
- 3570 Sibley Ln
- 4242 Las Tablas Willow Creek Rd
- 5495 Jack Creek Rd
- 4342 Shadow Canyon Rd
- 0 Shadow Canyon Rd
- 2867 Township Rd
- 2925 Oakdale Rd
- 0 Old Creek Rd
- 2455 W Highway 46
- 115 Booker Rd
- 2455 Ca-46
- 2925 Anderson Rd
- 2135 Live Oak Rd
- 1730 Sandalwood Ln
- 46 Lone Oak Way
- 117 Frontier Way
- 1670 Kiler Canyon Rd
- 740 Lavender Ln
- 367 Lily Pad Ln
- 59 8th St
- 712 Park St
- 5970 Madera Place
- 92 Rio Ct
- 2431 Royal Ct
- 2121 Pine St Unit C
- 712 Gardenia Cir
- 3200 Spring St
- 3408 Spring St
- 3548 Oak St
- 2091 Fallbrook Ct
- 512 Fein Ave
- 1227 Corral Creek Ave
- 1387 Creston Rd
- 710 Experimental Station Rd
- 5566 Tunitas Ave Unit 4
- 158 A N Ocean Ave
- 5580 Traffic Way
- 1573 Parkview Ln
- 61 Birch Ave
