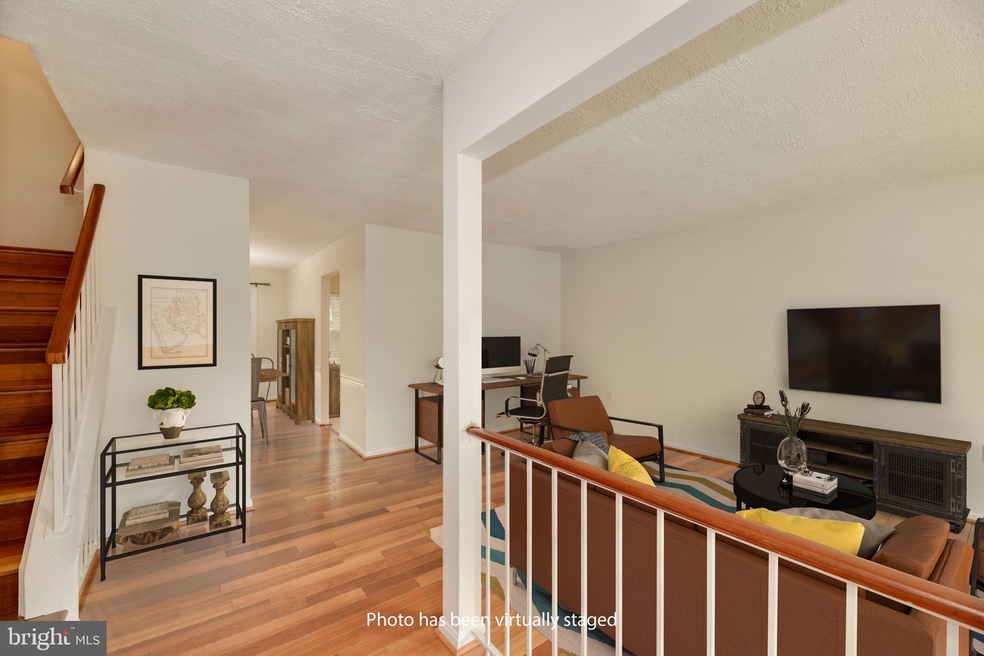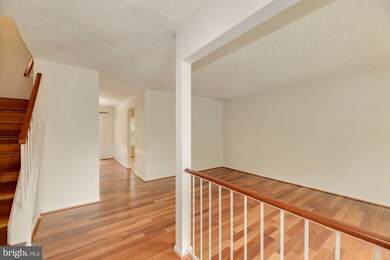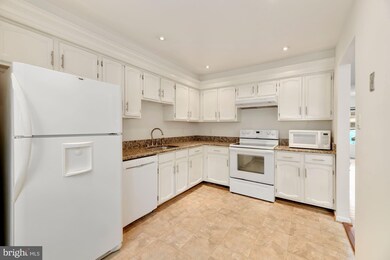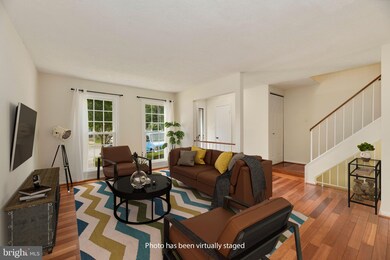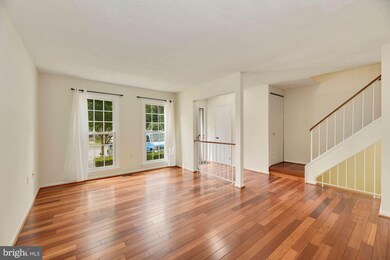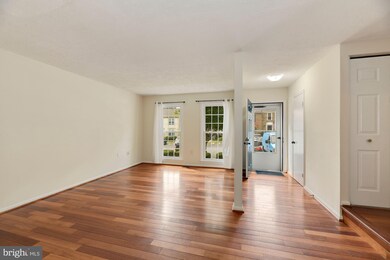
5415 New London Park Dr Fairfax, VA 22032
Highlights
- View of Trees or Woods
- Recreation Room
- Wood Flooring
- Bonnie Brae Elementary School Rated A-
- Traditional Architecture
- Upgraded Countertops
About This Home
As of July 2021Talk about convenience and a fantastic location!! WAIT, WHAAAT? Target across the street? The Burke VRE and Fairfax County Parkway just a few minutes away? This lovely and spacious, brick-front townhouse in Colony Park offers all the comforts of HOME! Step inside the quaint foyer and you will find gorgeous cherry hardwood flooring on the main level, stairs to the top floor, and all three upper-level bedrooms and hallway! The inviting, open floor plan offers a large, multi-purpose family room and/or work/school-at-home space with a separate dining area for intimate gatherings or summer get-togethers with simple sliding door access to a paved patio surrounded by a privacy fence with a gate to common area. The kitchen features white cabinets, granite countertops, a pantry, and plenty of open area to add additional "must-haves" to make it your own! Updated bathrooms with ceramic tile floors. A quick jaunt downstairs and through the smart pocket door guides you to a stunning and brand-spanking-new FULL bath which is perfect for overnight visitors or house guests! The oversized, finished rec room space has an egress window, built-in shelving for all of your work or life items, and could be a cool and quiet get-away or a play-space for the kids, or a media and entertainment area? To finish off this fantastic home, you have a NEW ROOF! Plus, a bit of privacy backing to trees and common area with small storage shed included. Truly sought-after, amazing location!! WELCOME HOME!
Last Buyer's Agent
Bruce Tyburski
Redfin Corporation License #0225021854

Townhouse Details
Home Type
- Townhome
Est. Annual Taxes
- $5,225
Year Built
- Built in 1986
Lot Details
- 1,440 Sq Ft Lot
- Privacy Fence
- Back Yard Fenced
- Property is in very good condition
HOA Fees
- $108 Monthly HOA Fees
Home Design
- Traditional Architecture
- Brick Exterior Construction
Interior Spaces
- Property has 3 Levels
- Built-In Features
- Chair Railings
- Crown Molding
- Window Treatments
- Entrance Foyer
- Living Room
- Dining Room
- Recreation Room
- Storage Room
- Wood Flooring
- Views of Woods
Kitchen
- Electric Oven or Range
- Ice Maker
- Dishwasher
- Upgraded Countertops
- Disposal
Bedrooms and Bathrooms
- 3 Bedrooms
- En-Suite Primary Bedroom
- En-Suite Bathroom
Laundry
- Dryer
- Washer
Finished Basement
- Heated Basement
- Basement Fills Entire Space Under The House
Parking
- On-Street Parking
- 1 Assigned Parking Space
Outdoor Features
- Patio
Utilities
- Central Air
- Heat Pump System
- Electric Water Heater
Listing and Financial Details
- Tax Lot 263
- Assessor Parcel Number 0772 19 0263
Community Details
Overview
- Association fees include pool(s), snow removal
- Colony Park Subdivision
Recreation
- Tennis Courts
- Community Basketball Court
- Community Playground
- Community Pool
Ownership History
Purchase Details
Home Financials for this Owner
Home Financials are based on the most recent Mortgage that was taken out on this home.Purchase Details
Home Financials for this Owner
Home Financials are based on the most recent Mortgage that was taken out on this home.Similar Homes in Fairfax, VA
Home Values in the Area
Average Home Value in this Area
Purchase History
| Date | Type | Sale Price | Title Company |
|---|---|---|---|
| Deed | $475,000 | Provident Title & Escrow Llc | |
| Warranty Deed | $371,000 | -- |
Mortgage History
| Date | Status | Loan Amount | Loan Type |
|---|---|---|---|
| Previous Owner | $292,000 | New Conventional | |
| Previous Owner | $143,072 | New Conventional |
Property History
| Date | Event | Price | Change | Sq Ft Price |
|---|---|---|---|---|
| 07/17/2025 07/17/25 | For Sale | $599,900 | 0.0% | $312 / Sq Ft |
| 06/14/2023 06/14/23 | Rented | $2,900 | 0.0% | -- |
| 06/13/2023 06/13/23 | Under Contract | -- | -- | -- |
| 06/02/2023 06/02/23 | For Rent | $2,900 | +16.0% | -- |
| 08/10/2021 08/10/21 | Rented | $2,500 | 0.0% | -- |
| 08/03/2021 08/03/21 | Off Market | $2,500 | -- | -- |
| 07/30/2021 07/30/21 | For Rent | $2,500 | 0.0% | -- |
| 07/27/2021 07/27/21 | Sold | $475,000 | 0.0% | $253 / Sq Ft |
| 07/18/2021 07/18/21 | Pending | -- | -- | -- |
| 07/17/2021 07/17/21 | For Sale | $475,000 | 0.0% | $253 / Sq Ft |
| 07/14/2021 07/14/21 | Price Changed | $475,000 | 0.0% | $253 / Sq Ft |
| 07/01/2019 07/01/19 | Rented | $2,250 | 0.0% | -- |
| 06/19/2019 06/19/19 | Under Contract | -- | -- | -- |
| 06/13/2019 06/13/19 | For Rent | $2,250 | +13.6% | -- |
| 11/20/2015 11/20/15 | Rented | $1,980 | 0.0% | -- |
| 11/19/2015 11/19/15 | Under Contract | -- | -- | -- |
| 10/13/2015 10/13/15 | For Rent | $1,980 | -7.9% | -- |
| 05/29/2014 05/29/14 | Rented | $2,150 | +4.9% | -- |
| 05/29/2014 05/29/14 | Under Contract | -- | -- | -- |
| 05/11/2014 05/11/14 | For Rent | $2,050 | 0.0% | -- |
| 03/13/2013 03/13/13 | Sold | $370,000 | +1.4% | $231 / Sq Ft |
| 02/13/2013 02/13/13 | Pending | -- | -- | -- |
| 02/12/2013 02/12/13 | For Sale | $365,000 | -- | $228 / Sq Ft |
Tax History Compared to Growth
Tax History
| Year | Tax Paid | Tax Assessment Tax Assessment Total Assessment is a certain percentage of the fair market value that is determined by local assessors to be the total taxable value of land and additions on the property. | Land | Improvement |
|---|---|---|---|---|
| 2024 | $6,043 | $521,650 | $165,000 | $356,650 |
| 2023 | $5,721 | $506,950 | $160,000 | $346,950 |
| 2022 | $5,334 | $466,470 | $140,000 | $326,470 |
| 2021 | $5,225 | $445,270 | $135,000 | $310,270 |
| 2020 | $4,651 | $393,010 | $115,000 | $278,010 |
| 2019 | $4,626 | $390,890 | $115,000 | $275,890 |
| 2018 | $4,402 | $382,790 | $110,000 | $272,790 |
| 2017 | $4,224 | $363,830 | $100,000 | $263,830 |
| 2016 | $4,123 | $355,870 | $95,000 | $260,870 |
| 2015 | $3,818 | $342,100 | $90,000 | $252,100 |
| 2014 | $3,726 | $334,600 | $85,000 | $249,600 |
Agents Affiliated with this Home
-
Jessica McCain

Seller's Agent in 2025
Jessica McCain
Realty ONE Group Capital
(703) 969-6680
4 in this area
123 Total Sales
-
Angela Kim

Seller's Agent in 2023
Angela Kim
RE/MAX
(703) 362-1224
27 Total Sales
-
B
Seller's Agent in 2021
Bruce Tyburski
Redfin Corporation
-
Colleen Pavlick

Seller's Agent in 2021
Colleen Pavlick
Compass
(571) 232-2422
1 in this area
93 Total Sales
-
Andrea Longo

Seller Co-Listing Agent in 2021
Andrea Longo
Compass
(703) 489-1442
1 in this area
78 Total Sales
-
Caitlin Ellis Flanagan

Buyer's Agent in 2021
Caitlin Ellis Flanagan
Samson Properties
(571) 247-2474
1 in this area
197 Total Sales
Map
Source: Bright MLS
MLS Number: VAFX2004968
APN: 0772-19-0263
- 5440 New London Park Dr
- 5431 Plymouth Meadows Ct
- 10388 Hampshire Green Ave
- 5425 Aylor Rd
- 10217 Grovewood Way
- 5408 Kennington Place
- 5377 Laura Belle Ln
- 5386 Abernathy Ct
- 5427 Safe Harbor Ct
- 5354 Anchor Ct
- 5429 Crows Nest Ct
- 5503 Akridge Ct
- 10412 Woodbury Woods Ct
- 5524 Lakewhite Ct
- 5503 Fireside Ct
- 5516 Winford Ct
- 5220 Gainsborough Dr
- 10020 Eastlake Dr
- 10320 Rein Commons Ct Unit 3H
- 10330 Rein Commons Ct Unit 1 B
