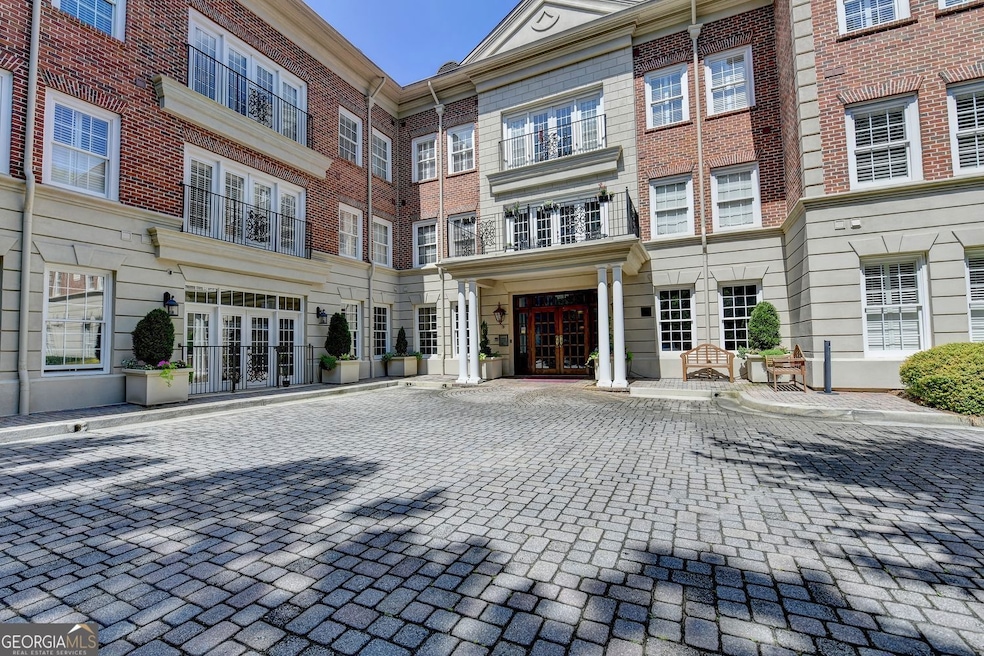
$324,950
- 2 Beds
- 2 Baths
- 4248 River Green Dr NW
- Unit 310
- Atlanta, GA
*** PRICE REDUCTION, PRICED TO SELL*** READY TO MOVE IN Condition. COME LIVE IN ONE OF THE MOST SOUGHT-AFTER ZIP CODE 30327 in the city! Located conveniently in the beautiful Vinings/Buckhead area, with easy access to I-75 and 285. Close to some of the best private schools in the city such as Westminister School, Lovett School and Pace Academy. The River West community of condos and
Ramesh Bakshi HomeSmart
