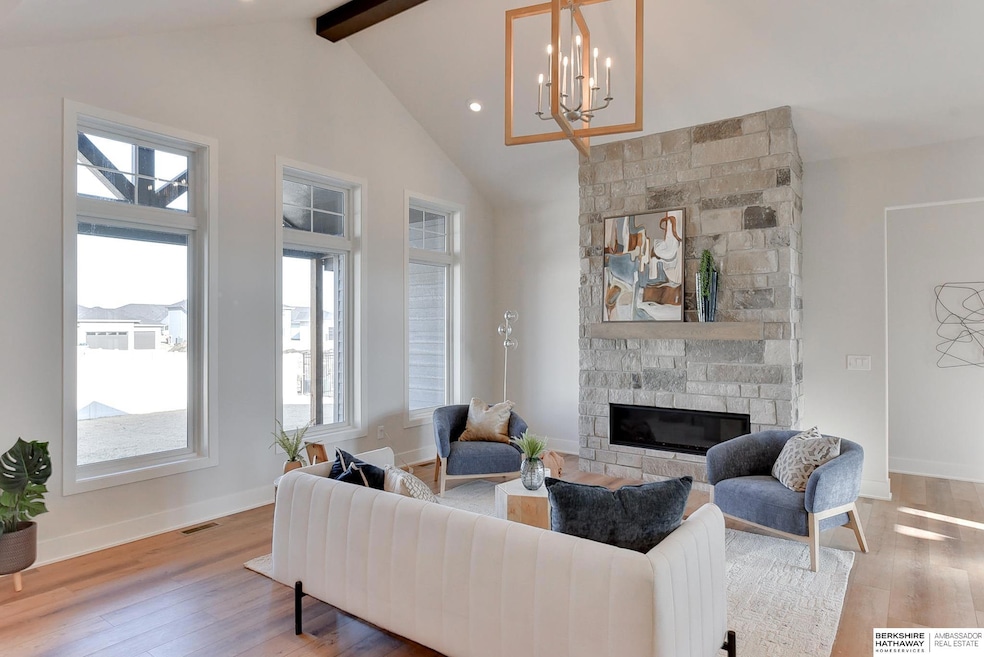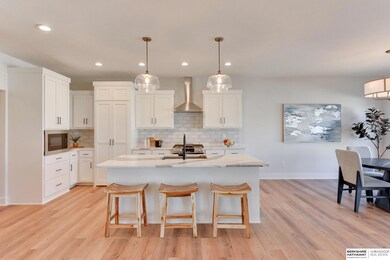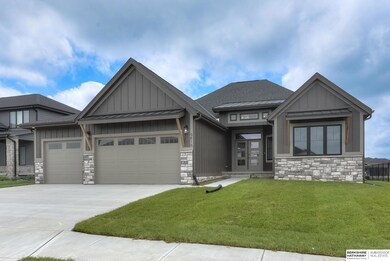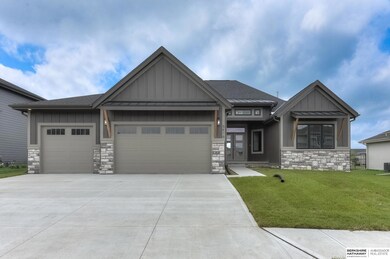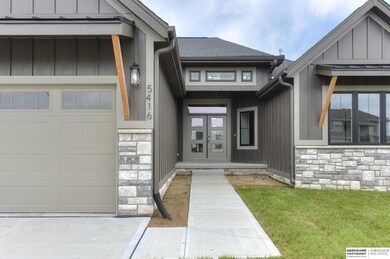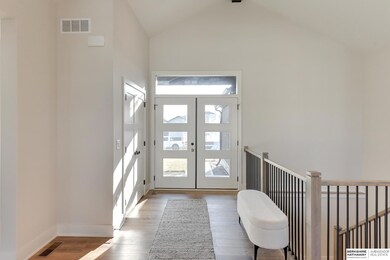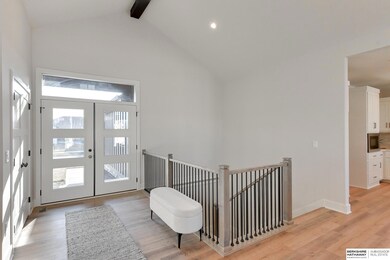
Estimated payment $3,491/month
Highlights
- New Construction
- Ranch Style House
- No HOA
- Arbor View Elementary School Rated A
- 1 Fireplace
- Covered patio or porch
About This Home
Introducing this stunning new construction Dave Paik Builders ranch home featuring 4 bedrooms, 3 bathrooms, and an oversized 3-car garage. This home boasts urban rustic finishes, vaulted ceilings, and a large walk-in pantry. The expansive lower level offers an exceptional entertainment space complete with a wet bar and additional office space, perfect for both relaxation and productivity. Schedule your showing today!
Home Details
Home Type
- Single Family
Est. Annual Taxes
- $1,015
Year Built
- Built in 2024 | New Construction
Lot Details
- 0.25 Acre Lot
- Sprinkler System
Parking
- 3 Car Attached Garage
- Garage Door Opener
Home Design
- Ranch Style House
- Composition Roof
- Concrete Perimeter Foundation
- Hardboard
Interior Spaces
- Wet Bar
- Ceiling height of 9 feet or more
- 1 Fireplace
- Finished Basement
Kitchen
- Oven or Range
- <<microwave>>
- Dishwasher
- Disposal
Flooring
- Wall to Wall Carpet
- Luxury Vinyl Plank Tile
Bedrooms and Bathrooms
- 4 Bedrooms
Outdoor Features
- Covered patio or porch
Schools
- Arbor View Elementary School
- Elkhorn Middle School
- Elkhorn High School
Utilities
- Forced Air Heating and Cooling System
- Heating System Uses Gas
Community Details
- No Home Owners Association
- Built by Dave Paik Builders
- Calarosa East/Vistancia Subdivision
Listing and Financial Details
- Assessor Parcel Number 2403230324
Map
Home Values in the Area
Average Home Value in this Area
Tax History
| Year | Tax Paid | Tax Assessment Tax Assessment Total Assessment is a certain percentage of the fair market value that is determined by local assessors to be the total taxable value of land and additions on the property. | Land | Improvement |
|---|---|---|---|---|
| 2023 | $1,015 | $39,600 | $39,600 | -- |
| 2022 | $1,283 | $46,200 | $46,200 | $0 |
| 2021 | $649 | $23,100 | $23,100 | $0 |
Property History
| Date | Event | Price | Change | Sq Ft Price |
|---|---|---|---|---|
| 04/15/2025 04/15/25 | Pending | -- | -- | -- |
| 04/03/2025 04/03/25 | For Sale | $615,000 | -- | $190 / Sq Ft |
Similar Homes in the area
Source: Great Plains Regional MLS
MLS Number: 22508436
APN: 0323-0324-24
- 5407 N 208th Ave
- 5505 N 208th Ave
- 5501 N 208th St
- 5508 N 208 St
- 20845 Ogden St
- 20719 Ogden St
- 5510 N 208th Ave
- 5516 N 208th Ave
- 5409 N 207 St
- 5503 N 207th St
- 5416 N 206th St
- 19717 Ogden St
- 20601 Ogden St
- 20607 Ogden St
- 20805 Hartman Ave
- 5411 N 209th Ave
- 5415 N 209th Ave
- 19418 Ellison Ave
- 19617 Ellison Ave
- 19614 Ellison Ave
