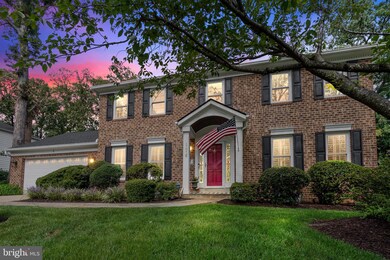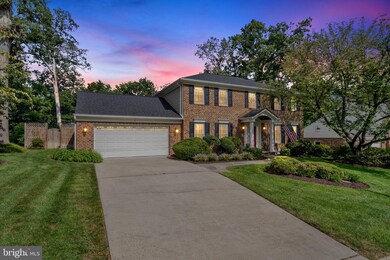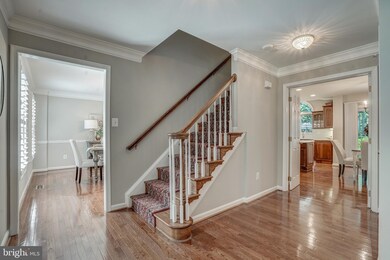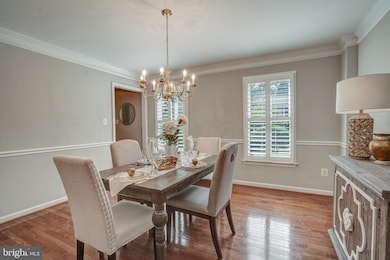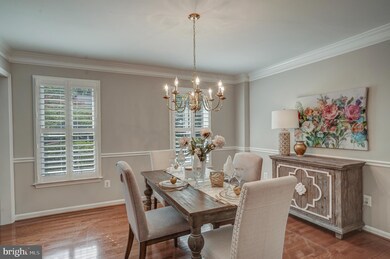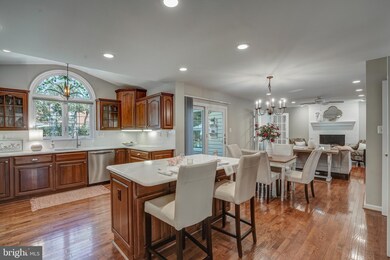
5416 Waycross Dr Alexandria, VA 22310
Rose Hill NeighborhoodHighlights
- View of Trees or Woods
- Colonial Architecture
- Attic
- Bush Hill Elementary School Rated A-
- Wood Flooring
- 2 Fireplaces
About This Home
As of September 2021Welcome to beautiful 5416 Waycross Drive in the community of Bush Hill Woods. From the moment you arrive, you will be in awe of the beauty of this home. Take in the view of the mature cherry tree and crepe myrtle surrounded by well thought out landscaping and hardscaping. Walk up the slate sidewalk to the barrel ceiling of the front porch.
This gorgeous 4 bedroom, 3 ½ bath Colonial has been lovingly taken care of and has had many updates and improvements! This lovely brick home provides the perfect flow and open floor plan. The main level features gleaming hardwoods throughout and custom plantation shutters and blinds.
Designer kitchen boasts of quartz countertops, subway tile backsplash, large pantry, top of the line appliances and custom cherry wood cabinets. Perfect for family gatherings and entertaining friends.
This sundrenched home offers a formal dining room, expansive eat in kitchen with breakfast bar setting leading to a family room with a brick fireplace. The front of the main level has a large living room with stately columns and custom trim work. This home has been expanded in the rear to include a lovely sunroom, with a charming screened-in porch on the back. Adjacent to the screened porch is a custom brick patio, all surrounded by amazing landscaping that blooms year-round.
Upstairs offers the master bedroom en-suite accompanied by a custom closet and beautifully upgraded bathroom with a double vanity, as well as three secondary bedrooms and an updated hall bath.
The lower-level features LVT throughout. There is a large family room with a second fireplace, bonus room, full bathroom, and bar.
This home is a gardener’s dream. Mature landscaping from front to back and on all sides. The custom up-lighting features the gorgeous cherry tree that blooms bright pink every spring, as well as highlights the house at dusk. In ground irrigation system in front and rear of the home.
The 2-car garage has built in storage and a work bench. Newly installed Polysparatic garage flooring that sparkles!
There is nothing to do but move in and start living your best life in a coveted community. Welcome home!
Last Agent to Sell the Property
TTR Sotheby's International Realty License #846560685 Listed on: 08/31/2021

Home Details
Home Type
- Single Family
Est. Annual Taxes
- $9,116
Year Built
- Built in 1981
Lot Details
- 0.27 Acre Lot
- Privacy Fence
- Wood Fence
- Back Yard Fenced
- Sprinkler System
- Property is zoned 130, R-3(RESIDENTIAL 3 DU/AC)
Parking
- 2 Car Direct Access Garage
- Front Facing Garage
- Garage Door Opener
- Driveway
Property Views
- Woods
- Garden
Home Design
- Colonial Architecture
- Brick Exterior Construction
- Slab Foundation
- Shingle Roof
- Composition Roof
- Vinyl Siding
Interior Spaces
- Property has 3 Levels
- Ceiling Fan
- Recessed Lighting
- 2 Fireplaces
- Double Pane Windows
- Double Hung Windows
- French Doors
- Sliding Doors
- Insulated Doors
- Six Panel Doors
- Entrance Foyer
- Family Room Off Kitchen
- Living Room
- Dining Room
- Den
- Game Room
- Sun or Florida Room
- Screened Porch
- Utility Room
- Wood Flooring
- Storm Doors
- Attic
Kitchen
- Country Kitchen
- Stove
- <<builtInMicrowave>>
- Ice Maker
- Dishwasher
- Stainless Steel Appliances
- Kitchen Island
- Disposal
Bedrooms and Bathrooms
- 4 Bedrooms
- En-Suite Primary Bedroom
- Walk-In Closet
Laundry
- Laundry in unit
- Dryer
- Washer
Finished Basement
- Basement Fills Entire Space Under The House
- Sump Pump
Outdoor Features
- Exterior Lighting
- Shed
Schools
- Bush Hill Elementary School
- Twain Middle School
- Edison High School
Utilities
- Central Air
- Heat Pump System
- Natural Gas Water Heater
Additional Features
- Energy-Efficient Windows
- Suburban Location
Community Details
- No Home Owners Association
- Bush Hill Woods Subdivision
Listing and Financial Details
- Tax Lot 4A
- Assessor Parcel Number 0812 07 0004A
Ownership History
Purchase Details
Home Financials for this Owner
Home Financials are based on the most recent Mortgage that was taken out on this home.Purchase Details
Similar Homes in Alexandria, VA
Home Values in the Area
Average Home Value in this Area
Purchase History
| Date | Type | Sale Price | Title Company |
|---|---|---|---|
| Deed | $1,010,000 | Allied Title & Escrow Llc | |
| Interfamily Deed Transfer | -- | None Available |
Mortgage History
| Date | Status | Loan Amount | Loan Type |
|---|---|---|---|
| Open | $710,000 | VA | |
| Previous Owner | $346,000 | New Conventional | |
| Previous Owner | $390,700 | New Conventional |
Property History
| Date | Event | Price | Change | Sq Ft Price |
|---|---|---|---|---|
| 07/17/2025 07/17/25 | Pending | -- | -- | -- |
| 09/30/2021 09/30/21 | Sold | $1,010,000 | +3.6% | $273 / Sq Ft |
| 09/03/2021 09/03/21 | Pending | -- | -- | -- |
| 08/31/2021 08/31/21 | For Sale | $975,000 | -- | $264 / Sq Ft |
Tax History Compared to Growth
Tax History
| Year | Tax Paid | Tax Assessment Tax Assessment Total Assessment is a certain percentage of the fair market value that is determined by local assessors to be the total taxable value of land and additions on the property. | Land | Improvement |
|---|---|---|---|---|
| 2024 | $11,188 | $917,800 | $322,000 | $595,800 |
| 2023 | $10,847 | $917,800 | $322,000 | $595,800 |
| 2022 | $10,284 | $857,820 | $301,000 | $556,820 |
| 2021 | $9,516 | $776,840 | $266,000 | $510,840 |
| 2020 | $8,804 | $712,660 | $244,000 | $468,660 |
| 2019 | $8,575 | $692,010 | $237,000 | $455,010 |
| 2018 | $7,558 | $657,260 | $224,000 | $433,260 |
| 2017 | $7,831 | $644,760 | $220,000 | $424,760 |
| 2016 | $7,815 | $644,760 | $220,000 | $424,760 |
| 2015 | $7,541 | $644,760 | $220,000 | $424,760 |
| 2014 | $7,059 | $602,970 | $206,000 | $396,970 |
Agents Affiliated with this Home
-
Joshua Chapman

Seller's Agent in 2025
Joshua Chapman
Compass
(703) 628-8973
3 in this area
129 Total Sales
-
Anita Edwards

Seller's Agent in 2021
Anita Edwards
TTR Sotheby's International Realty
(703) 928-7637
1 in this area
57 Total Sales
-
Lyssa Seward

Seller Co-Listing Agent in 2021
Lyssa Seward
TTR Sotheby's International Realty
(703) 298-0562
3 in this area
186 Total Sales
Map
Source: Bright MLS
MLS Number: VAFX2013692
APN: 0812-07-0004A
- 5728 Barbmor Ct
- 5418 Thetford Place
- 5570 La Vista Dr
- 5801 Brookview Dr
- 5614 James Gunnell Ln
- 5617 James Gunnell Ln
- 5904 Bush Hill Dr
- 5812 Piedmont Dr
- 5722 Larpin Ln
- 5818 Cowling Ct
- 5813 Iron Willow Ct
- 5623 Overly Dr
- 5608 La Vista Dr
- 5725 Habersham Way
- 6012 Brookland Rd
- 6019 Rose Hill Dr
- 4870 Eisenhower Ave Unit 109
- 5922 Terrapin Place
- 5800 Katelyn Mary Place
- 5325 Franconia Rd

