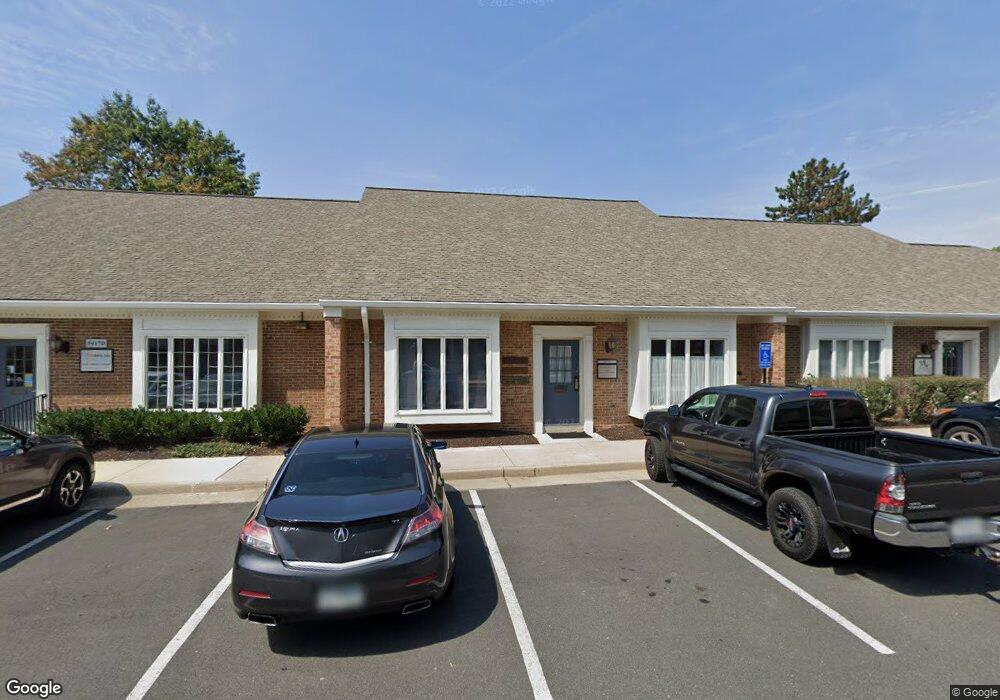5417 Backlick Rd Unit 17 Springfield, VA 22151
Estimated Value: $553,052
--
Bed
--
Bath
1,600
Sq Ft
$346/Sq Ft
Est. Value
About This Home
This home is located at 5417 Backlick Rd Unit 17, Springfield, VA 22151 and is currently estimated at $553,052, approximately $345 per square foot. 5417 Backlick Rd Unit 17 is a home located in Fairfax County with nearby schools including Bren Mar Park Elementary School, Holmes Middle School, and Edison High School.
Ownership History
Date
Name
Owned For
Owner Type
Purchase Details
Closed on
Oct 22, 2019
Sold by
Dowdy T William
Bought by
Springfield Post 7327 Veterans Of Foreig
Current Estimated Value
Purchase Details
Closed on
May 19, 2019
Sold by
Aaronson Betty F
Bought by
Dowdy T William
Purchase Details
Closed on
Nov 9, 1993
Sold by
Fraser Trust B M
Bought by
Dowdy T W
Home Financials for this Owner
Home Financials are based on the most recent Mortgage that was taken out on this home.
Original Mortgage
$150,000
Interest Rate
6.83%
Mortgage Type
Purchase Money Mortgage
Create a Home Valuation Report for This Property
The Home Valuation Report is an in-depth analysis detailing your home's value as well as a comparison with similar homes in the area
Home Values in the Area
Average Home Value in this Area
Purchase History
| Date | Buyer | Sale Price | Title Company |
|---|---|---|---|
| Springfield Post 7327 Veterans Of Foreig | $399,900 | Title Resources Guaranty Co | |
| Dowdy T William | -- | None Available | |
| Dowdy T W | $160,000 | -- |
Source: Public Records
Mortgage History
| Date | Status | Borrower | Loan Amount |
|---|---|---|---|
| Previous Owner | Dowdy T W | $150,000 |
Source: Public Records
Tax History Compared to Growth
Tax History
| Year | Tax Paid | Tax Assessment Tax Assessment Total Assessment is a certain percentage of the fair market value that is determined by local assessors to be the total taxable value of land and additions on the property. | Land | Improvement |
|---|---|---|---|---|
| 2025 | -- | $384,000 | $76,800 | $307,200 |
| 2024 | $4,764 | $371,200 | $74,240 | $296,960 |
| 2023 | $4,065 | $371,200 | $74,240 | $296,960 |
| 2022 | $4,245 | $371,200 | $74,240 | $296,960 |
| 2021 | $0 | $371,200 | $74,240 | $296,960 |
| 2020 | $4,937 | $371,200 | $74,240 | $296,960 |
| 2019 | $4,857 | $371,200 | $74,240 | $296,960 |
| 2018 | $4,269 | $371,200 | $74,240 | $296,960 |
| 2017 | $4,774 | $371,200 | $74,240 | $296,960 |
| 2016 | $4,292 | $334,400 | $66,880 | $267,520 |
| 2015 | $4,150 | $334,400 | $66,880 | $267,520 |
| 2014 | $4,142 | $334,400 | $66,880 | $267,520 |
Source: Public Records
Map
Nearby Homes
- 5227 Cather Rd
- 7039 Leestone St
- 7203 Homestead Place
- 6603 Independence Ave
- 5213 Montgomery St
- 5215 Gilpin Dr
- 7118 Kerr Dr
- 5025 Kingston Dr
- 7228 Evanston Rd
- 5301 Ferndale St
- 5206 Easton Dr
- 5808 Ash Dr
- 5206 Ferndale St
- 7212 Highland St
- 7314 Inzer St
- 5112 Clinton Rd
- 7414 Chatham St
- 5807 Accomac St
- 6821 Floyd Ave
- 5332 Chieftain Cir
- 5417 Backlick Rd Unit 5417 A
- 5417 Backlick Rd Unit 21
- 5417 Backlick Rd Unit A
- 5417 Backlick Rd Unit 18
- 5417 Backlick Rd
- 5417A Backlick Rd Unit 21
- 5417-A Backlick Rd
- 5417D Backlick Rd
- 5417D Backlick Rd Unit 18
- 5417-B Backlick Rd
- 5417-C Backlick Rd
- 5419-A Backlick Rd
- 5411-D Backlick Rd
- 5411-E Backlick Rd
- 5413-A Backlick Rd
- 5419-C Backlick Rd
- 5419-B Backlick Rd
- 5411 AB Backlick Rd Unit 1
- 5411 Backlick Road Ab Unit 1
- 5411-C Backlick Rd
