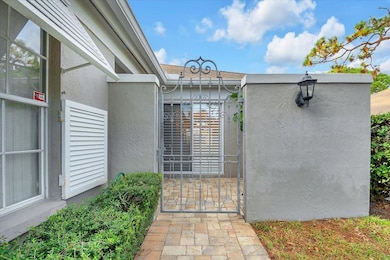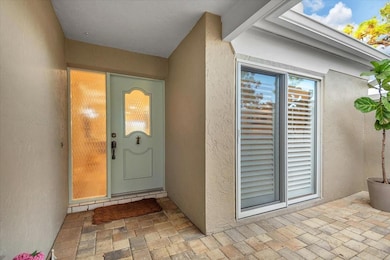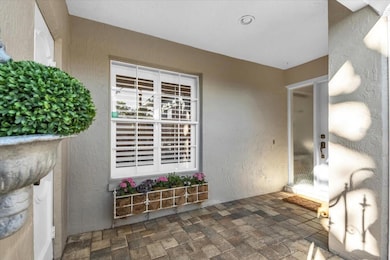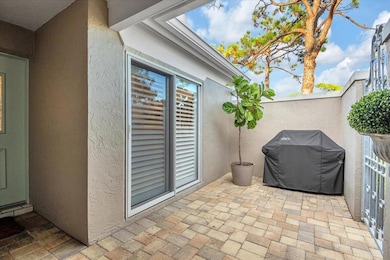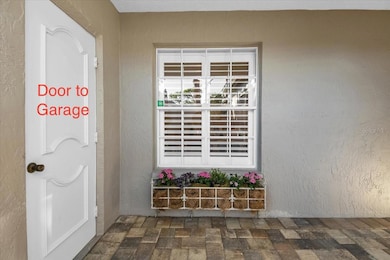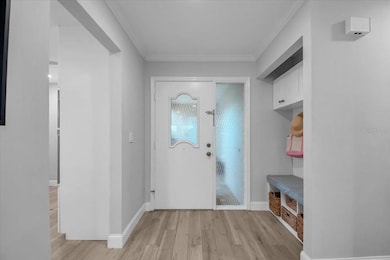5417 Chantilly Unit 31 Sarasota, FL 34235
The Meadows NeighborhoodEstimated payment $4,101/month
Highlights
- Popular Property
- Golf Course Community
- Fitness Center
- Booker High School Rated A-
- Barn
- Open Floorplan
About This Home
THIS IS IT!!! This completely updated 2-bedroom, 2-bathroom unit boasts direct access to a newly refurbished association pool w/ brand new
pavers and a shaded lanai. You will appreciate the convenience of a Condominium Association that takes care of the roof and all lawn care,
allowing you to focus on enjoying the sunshine. Open-plan living space, with gorgeous neutral new tile floors throughout. The updated kitchen is
a true showstopper, featuring traditional shaker cabinetry, induction cooktop, wine refrigerator, huge breakfast island with quartz countertops and
full slab back splash. Both bathrooms have been beautifully remodeled with tasteful tile, Serena & Lily wallpaper & shiplap. The 2 car garage with
newer epoxy floor connects to the villa via a covered courtyard. New AC unit.The Chambery Chantilly cul-de-sac community enhances your
lifestyle with steps to popular footpath. The Meadows amenities include a seasonal farmer’s market, dog park, full gym (with fitness schedule),
pickleball & tennis courts, and a lap pool. Just minutes from SRQ Airport, multiple golf courses, Whole Foods, Trader Joes, Jersey Girl Bagels, The
Ringling Museum, world-class shopping and dining at UTC Mall.
Listing Agent
JACK KELLER INC Brokerage Phone: 727-586-1497 License #3063732 Listed on: 11/10/2025

Property Details
Home Type
- Condominium
Est. Annual Taxes
- $4,130
Year Built
- Built in 1981
HOA Fees
Parking
- 2 Car Attached Garage
- Garage Door Opener
Home Design
- Florida Architecture
- Villa
- Courtyard Style Home
- Slab Foundation
- Shingle Roof
- Stucco
Interior Spaces
- 1,596 Sq Ft Home
- Open Floorplan
- Wood Burning Fireplace
- Shade Shutters
- Living Room
- Ceramic Tile Flooring
Kitchen
- Built-In Convection Oven
- Cooktop with Range Hood
- Dishwasher
- Wine Refrigerator
Bedrooms and Bathrooms
- 2 Bedrooms
- Walk-In Closet
- 2 Full Bathrooms
Laundry
- Laundry in unit
- Dryer
- Washer
Utilities
- Central Air
- Heat Pump System
- Underground Utilities
Additional Features
- South Facing Home
- Barn
Listing and Financial Details
- Visit Down Payment Resource Website
- Tax Lot 31
- Assessor Parcel Number 0036041031
Community Details
Overview
- Association fees include cable TV, pool, escrow reserves fund, maintenance structure, ground maintenance, management, pest control, trash
- Stokes Management Association, Phone Number (941) 355-4880
- The Meadows Association, Phone Number (941) 377-2300
- Chambery Subdivision
- The community has rules related to deed restrictions, no truck, recreational vehicles, or motorcycle parking
Recreation
- Golf Course Community
- Tennis Courts
- Community Playground
- Fitness Center
Pet Policy
- Pets up to 30 lbs
- 1 Pet Allowed
Map
Home Values in the Area
Average Home Value in this Area
Tax History
| Year | Tax Paid | Tax Assessment Tax Assessment Total Assessment is a certain percentage of the fair market value that is determined by local assessors to be the total taxable value of land and additions on the property. | Land | Improvement |
|---|---|---|---|---|
| 2024 | $4,009 | $349,600 | -- | $349,600 |
| 2023 | $4,009 | $345,700 | $0 | $345,700 |
| 2022 | $3,468 | $296,600 | $0 | $296,600 |
| 2021 | $2,753 | $190,800 | $0 | $190,800 |
| 2020 | $2,618 | $176,900 | $0 | $176,900 |
| 2019 | $2,640 | $181,800 | $0 | $181,800 |
| 2018 | $2,503 | $172,200 | $0 | $172,200 |
| 2017 | $2,537 | $166,322 | $0 | $0 |
| 2016 | $2,505 | $177,200 | $0 | $177,200 |
| 2015 | $2,263 | $147,900 | $0 | $147,900 |
| 2014 | $2,259 | $113,600 | $0 | $0 |
Property History
| Date | Event | Price | List to Sale | Price per Sq Ft | Prior Sale |
|---|---|---|---|---|---|
| 11/10/2025 11/10/25 | For Sale | $569,000 | +29.3% | $357 / Sq Ft | |
| 07/12/2022 07/12/22 | Sold | $440,000 | -2.2% | $287 / Sq Ft | View Prior Sale |
| 06/24/2022 06/24/22 | Pending | -- | -- | -- | |
| 06/20/2022 06/20/22 | For Sale | $450,000 | -- | $294 / Sq Ft |
Purchase History
| Date | Type | Sale Price | Title Company |
|---|---|---|---|
| Quit Claim Deed | $100 | Kaiser Gregory A | |
| Warranty Deed | $250,000 | Attorney | |
| Interfamily Deed Transfer | -- | Riddell Title & Escrow | |
| Warranty Deed | $199,500 | -- | |
| Warranty Deed | $199,500 | -- |
Mortgage History
| Date | Status | Loan Amount | Loan Type |
|---|---|---|---|
| Previous Owner | $120,000 | Purchase Money Mortgage |
Source: Stellar MLS
MLS Number: TB8446650
APN: 0036-04-1031
- 5417 Champagne Unit 63
- 5688 Pipers Waite Unit 50
- 5656 Pipers Waite Unit 34
- 5626 Pipers Waite Unit 22
- 5242 Wedgewood Ln Unit 62
- 5206 Wedgewood Ln Unit 78
- 5246 Marsh Field Ln Unit 1
- 5462 Chanteclaire Unit 65
- 5406 Chanteclaire Unit 91
- 5449 Chanteclaire Unit 75
- 5178 Lake Village Dr Unit 86
- 5235 Willow Links Unit 41
- 5226 Willow Links Unit 75
- 5284 Willow Links Unit 62
- 5171 Willow Links Unit 23
- 5147 Willow Links Unit 18
- 5283 Everwood Run
- 5219 Lake Village Dr Unit 21
- 5216 Lake Village Dr Unit 71
- 3422 Chelmsford Ct Unit 1
- 5239 Myrtle Wood
- 5278 Wedgewood Ln Unit 48
- 5204 Wedgewood Ln Unit 77
- 5205 Wedgewood Ln Unit 15
- 5246 Wedgewood Ln Unit 60
- 5210 Wedgewood Ln Unit 76
- 5271 Willow Links Unit 49
- 5255 Willow Links Unit 45
- 5179 Willow Links Unit 27
- 5133 Willow Links Unit 11
- 5222 Myrtle Wood Unit 9
- 5256 Myrtle Wood Unit 22
- 5358 Myrtle Wood Unit 52
- 5216 Lake Village Dr Unit 71
- 5270 Villa Majorca Ct Unit 23
- 5535 Hampstead Heath Unit 45
- 3188 Windrush Bourne Unit 2
- 3102 Windrush Bourne Unit 4
- 3131 Windrush Bourne Unit 22
- 5170 Marsh Field Ln Unit 110

