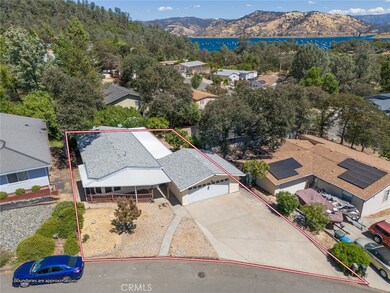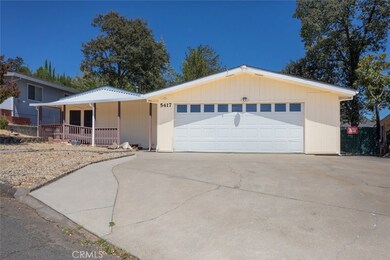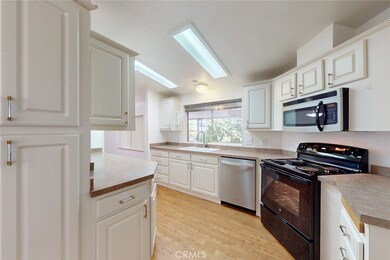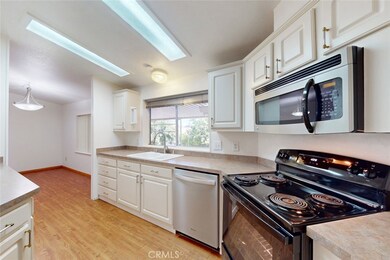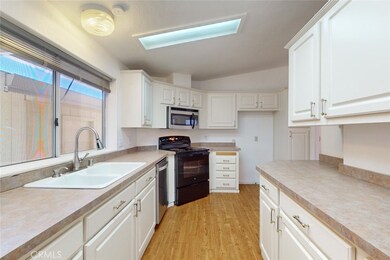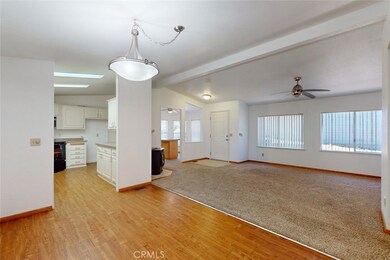
5417 High Rocks Ct Oroville, CA 95966
Kelly Ridge NeighborhoodHighlights
- Golf Course Community
- Mountain View
- Main Floor Bedroom
- Fishing
- Community Lake
- High Ceiling
About This Home
As of November 2024Welcome to this charming 2-bedroom, 2-bathroom home in Oroville, offering 1,344 square feet of living space on a 0.20-acre lot. As you arrive, you'll appreciate the spacious, detached 2-car garage, complete with a private side door, ample custom storage, and drive-through capability. The property features a large front yard and a covered porch, perfect for outdoor relaxation. Step inside to find impressive vaulted ceilings that create an open and airy feel. The living room boasts a highly efficient pellet stove, providing a convenient and clean heating option. The kitchen is well-appointed with a double basin sink, cook stove, dishwasher, refrigerator, microwave, deep storage drawers, and pull-out shelves, making it easy to organize your pantry.
The master bedroom is a retreat with a walk-in closet and a spacious en-suite bathroom featuring a tub/shower combo. The second bedroom also includes a walk-in closet and is close to a bright and airy hall bathroom. A dedicated laundry room with washer and electric dryer hookups and built-in storage cabinets offers additional convenience and organization. A new roof installed 2023. Enjoy the fully fenced back and side yards, featuring several citrus trees, a covered back patio, and ample space for a garden or relaxation area. The home is ideally situated for outdoor enthusiasts, with easy access to Bidwell Marina, Oroville Dam, and Kelly Ridge Recreation Area. Experience comfort and convenience in this delightful home.
Last Agent to Sell the Property
Real Brokerage Technologies, Inc Brokerage Phone: 530-370-4300 License #01420264 Listed on: 08/20/2024

Property Details
Home Type
- Manufactured Home With Land
Year Built
- Built in 1990
Lot Details
- 8,712 Sq Ft Lot
- No Common Walls
- Rural Setting
- Chain Link Fence
- Private Yard
- Front Yard
HOA Fees
- $3 Monthly HOA Fees
Parking
- 2 Car Garage
- 2 Open Parking Spaces
- Parking Available
- Front Facing Garage
- Two Garage Doors
- Garage Door Opener
- Driveway
- RV Potential
Property Views
- Mountain
- Neighborhood
Home Design
- Permanent Foundation
- Composition Roof
Interior Spaces
- 1,344 Sq Ft Home
- 1-Story Property
- High Ceiling
- Ceiling Fan
- Free Standing Fireplace
- Living Room with Fireplace
- Dining Room
- Laundry Room
Kitchen
- Electric Oven
- Electric Range
- Free-Standing Range
- Dishwasher
- Disposal
Flooring
- Carpet
- Laminate
Bedrooms and Bathrooms
- 2 Main Level Bedrooms
- 2 Full Bathrooms
- Makeup or Vanity Space
- <<tubWithShowerToken>>
- Walk-in Shower
Accessible Home Design
- No Interior Steps
Utilities
- Central Heating and Cooling System
- Pellet Stove burns compressed wood to generate heat
- Electric Water Heater
Listing and Financial Details
- Tax Lot 483
- Assessor Parcel Number 069310048000
- Seller Considering Concessions
Community Details
Overview
- Kreoa Association, Phone Number (530) 589-2665
- Community Lake
- Foothills
Recreation
- Golf Course Community
- Fishing
- Hunting
- Water Sports
- Horse Trails
- Hiking Trails
- Bike Trail
Similar Homes in Oroville, CA
Home Values in the Area
Average Home Value in this Area
Property History
| Date | Event | Price | Change | Sq Ft Price |
|---|---|---|---|---|
| 11/26/2024 11/26/24 | Sold | $259,000 | 0.0% | $193 / Sq Ft |
| 11/01/2024 11/01/24 | Pending | -- | -- | -- |
| 10/15/2024 10/15/24 | Price Changed | $259,000 | -13.6% | $193 / Sq Ft |
| 08/20/2024 08/20/24 | For Sale | $299,900 | +20.0% | $223 / Sq Ft |
| 03/23/2023 03/23/23 | Sold | $250,000 | +6.4% | $186 / Sq Ft |
| 03/01/2023 03/01/23 | For Sale | $235,000 | -- | $175 / Sq Ft |
Tax History Compared to Growth
Agents Affiliated with this Home
-
Kathy Robertson

Seller's Agent in 2024
Kathy Robertson
Real Brokerage Technologies, Inc
(530) 370-4300
8 in this area
137 Total Sales
-
Shari Dixon

Buyer's Agent in 2024
Shari Dixon
Willow & Birch Realty, Inc
(530) 966-5902
5 in this area
183 Total Sales
-
Troy Davis

Seller's Agent in 2023
Troy Davis
Action Realty
(530) 570-1630
19 in this area
269 Total Sales
-
Laurie Souza

Buyer's Agent in 2023
Laurie Souza
LPT Realty
(530) 370-8228
7 in this area
53 Total Sales
Map
Source: California Regional Multiple Listing Service (CRMLS)
MLS Number: OR24167716
- 5403 Sugarloaf Ct
- 6311 Jack Hill Dr
- 6278 Jack Hill Dr
- 6349 Woodman Dr
- 6245 Jack Hill Dr
- 6342 Woodman Dr
- 6318 Woodman Dr
- 6216 Jack Hill Dr
- 6228 Woodman Dr
- 5419 Royal Oaks Dr
- 5364 Treasure Hill Dr
- 5416 Royal Oaks Dr
- 0 Jack Hill Dr
- 6185 Kanaka Ave
- 6020 Kanaka Ave
- 6129 Kanaka Ave
- 1 Tarn Ct
- 32 Tarn Cir
- 0 Rocky Bar Dr
- 3 Chaparral Dr

