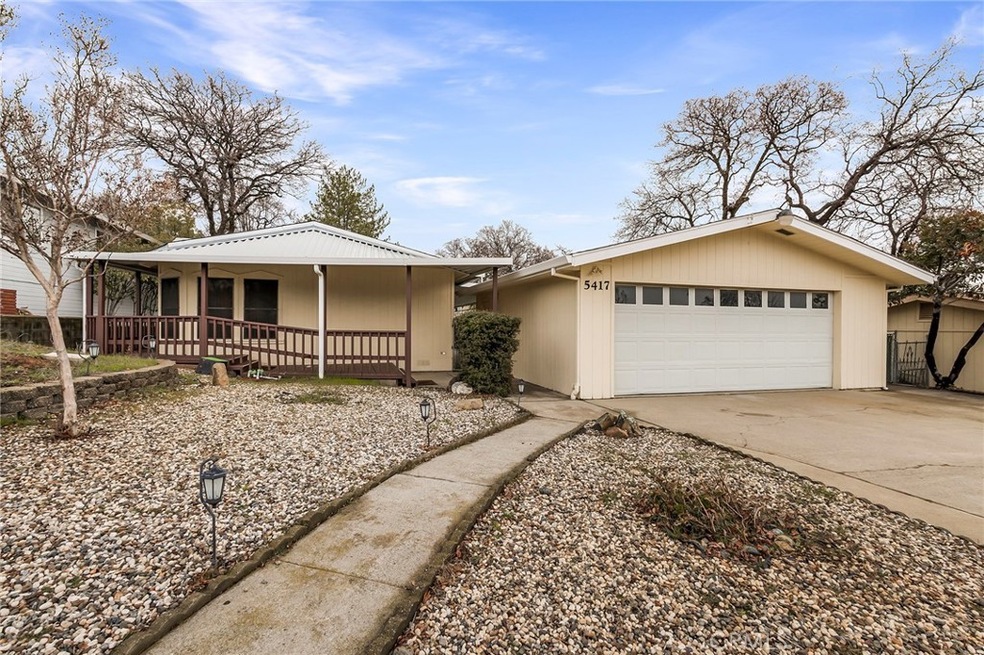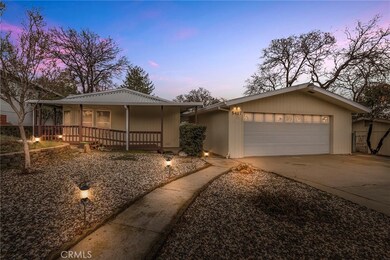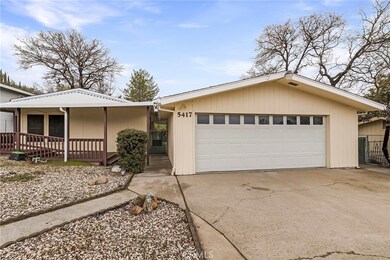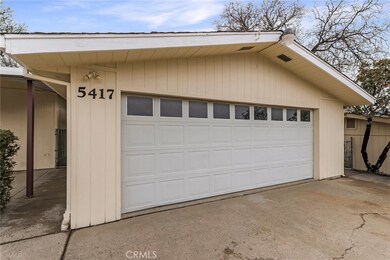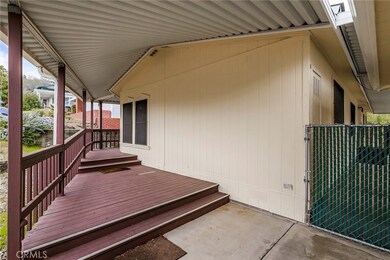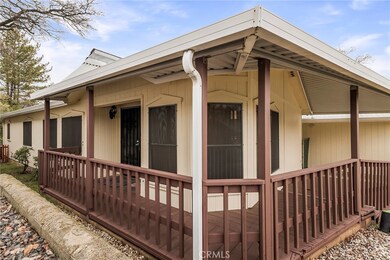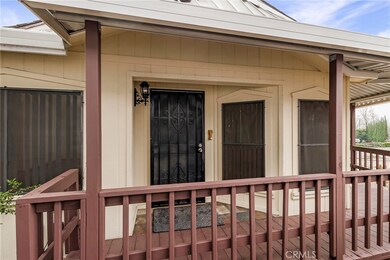
5417 High Rocks Ct Oroville, CA 95966
Kelly Ridge NeighborhoodHighlights
- Golf Course Community
- Primary Bedroom Suite
- Community Lake
- Fishing
- Peek-A-Boo Views
- Main Floor Bedroom
About This Home
As of November 2024Welcome home to this exquisite 2 bedrooms, 2 bathrooms, 1,344 square foot home that’s conveniently located in Oroville. Sitting on 0.20 Acre lot, you have plenty of amenities and exciting features to take advantage of throughout the land. Upon arrival, you are welcomed to an expansive and detached 2-car garage with a private side door exit, an ample amount of custom built-in storage space, and drive-through capability. The house has a large front yard and a covered porch where you can simply relax and enjoy the outdoors. As you walk in, you are greeted with sky-high vaulted ceilings, and access to the dining areas, living room, and part of the kitchen. There is a pellet stove right in the living room which is highly efficient, more convenient to operate and is the cleanest solid-fuel, residential heating appliance. The kitchen is well-equipped with a double basin sink, cook stove, dishwasher, refrigerator, microwave, deep storage drawers, and pull-out shelves perfect for organizing the pantry closet of your dreams. The master bedroom has everything you would want in, including a walk-in closet and a spacious master bathroom with a tub/shower combo. The second bedroom also has a walk-in closet right by the airy and light hall bathroom. An added bonus is a dedicated laundry room with washer and electric dryer hookups and built-in storage cabinets which allows everything you need to be organized in one place. There have been numerous renovations made throughout the home to help seamlessly transition the new homeowners into the space. For instance, there has been a brand new carpet installed which is great for reducing noise levels, preventing allergies, and improving air quality. Additionally, the home has fresh interior/exterior paint, including freshly painted decking to provide uniformity; there will be a new roof installed soon which is a massive benefit, and there’s a brand new B-Hyve irrigation system has been installed. You will fall in love with the fully fenced-in back and side yards as it's filled with several citrus trees has a covered back patio and has enough space to build a garden and hang out area. This residence is ideally located for those who enjoy the outdoors, launching boats, hiking, fishing, and more as it’s near the Bidwell Marina, Oroville Dam, and Kelly Ridge Recreation Area. Have the opportunity to live comfortably in a truly wonderful home.
Property Details
Home Type
- Manufactured Home With Land
Year Built
- Built in 1990
Lot Details
- 8,712 Sq Ft Lot
- Property fronts a county road
- No Common Walls
- Rural Setting
- Chain Link Fence
- Landscaped
- Private Yard
- Back and Front Yard
HOA Fees
- $3 Monthly HOA Fees
Parking
- 2 Car Garage
- Pull-through
- Parking Available
- Front Facing Garage
- Two Garage Doors
- Garage Door Opener
- Driveway Up Slope From Street
- RV Potential
Property Views
- Peek-A-Boo
- Mountain
- Neighborhood
Home Design
- Turnkey
- Raised Foundation
Interior Spaces
- 1,344 Sq Ft Home
- 1-Story Property
- High Ceiling
- Ceiling Fan
- Free Standing Fireplace
- Double Pane Windows
- Blinds
- Window Screens
- Living Room with Fireplace
- Dining Room
- Fire and Smoke Detector
Kitchen
- Electric Oven
- Electric Range
- Free-Standing Range
- <<microwave>>
- Dishwasher
- Disposal
Flooring
- Carpet
- Laminate
Bedrooms and Bathrooms
- 2 Main Level Bedrooms
- Primary Bedroom Suite
- Bathroom on Main Level
- 2 Full Bathrooms
- Makeup or Vanity Space
- <<tubWithShowerToken>>
- Walk-in Shower
Laundry
- Laundry Room
- Washer and Electric Dryer Hookup
Accessible Home Design
- No Interior Steps
Outdoor Features
- Covered patio or porch
- Rain Gutters
Utilities
- Forced Air Heating and Cooling System
- Pellet Stove burns compressed wood to generate heat
- Electric Water Heater
Listing and Financial Details
- Tax Lot 483
- Assessor Parcel Number 069310048000
Community Details
Overview
- Kreoa Association, Phone Number (530) 589-2665
- Community Lake
- Foothills
Recreation
- Golf Course Community
- Fishing
- Water Sports
- Hiking Trails
- Bike Trail
Similar Homes in Oroville, CA
Home Values in the Area
Average Home Value in this Area
Property History
| Date | Event | Price | Change | Sq Ft Price |
|---|---|---|---|---|
| 11/26/2024 11/26/24 | Sold | $259,000 | 0.0% | $193 / Sq Ft |
| 11/01/2024 11/01/24 | Pending | -- | -- | -- |
| 10/15/2024 10/15/24 | Price Changed | $259,000 | -13.6% | $193 / Sq Ft |
| 08/20/2024 08/20/24 | For Sale | $299,900 | +20.0% | $223 / Sq Ft |
| 03/23/2023 03/23/23 | Sold | $250,000 | +6.4% | $186 / Sq Ft |
| 03/01/2023 03/01/23 | For Sale | $235,000 | -- | $175 / Sq Ft |
Tax History Compared to Growth
Agents Affiliated with this Home
-
Kathy Robertson

Seller's Agent in 2024
Kathy Robertson
Real Brokerage Technologies, Inc
(530) 370-4300
8 in this area
137 Total Sales
-
Shari Dixon

Buyer's Agent in 2024
Shari Dixon
Willow & Birch Realty, Inc
(530) 966-5902
5 in this area
183 Total Sales
-
Troy Davis

Seller's Agent in 2023
Troy Davis
Action Realty
(530) 570-1630
19 in this area
269 Total Sales
-
Laurie Souza

Buyer's Agent in 2023
Laurie Souza
LPT Realty
(530) 370-8228
7 in this area
53 Total Sales
Map
Source: California Regional Multiple Listing Service (CRMLS)
MLS Number: PA22258920
- 5403 Sugarloaf Ct
- 6311 Jack Hill Dr
- 6278 Jack Hill Dr
- 6349 Woodman Dr
- 6245 Jack Hill Dr
- 6342 Woodman Dr
- 6318 Woodman Dr
- 6216 Jack Hill Dr
- 6228 Woodman Dr
- 5419 Royal Oaks Dr
- 5364 Treasure Hill Dr
- 5416 Royal Oaks Dr
- 0 Jack Hill Dr
- 6185 Kanaka Ave
- 6020 Kanaka Ave
- 6129 Kanaka Ave
- 1 Tarn Ct
- 32 Tarn Cir
- 0 Rocky Bar Dr
- 3 Chaparral Dr
