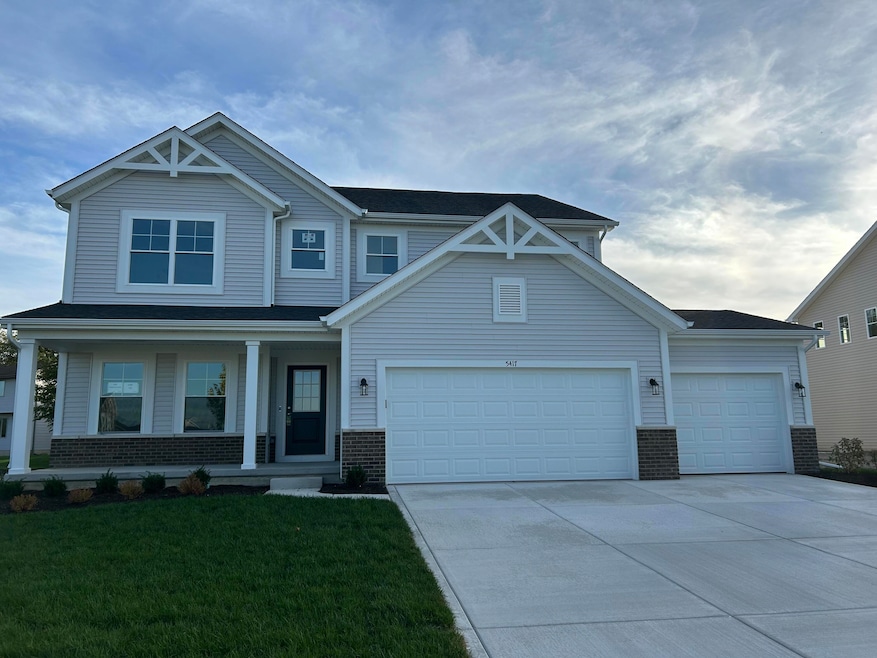5417 Jaskula Ln Schererville, IN 46375
West Merrillville NeighborhoodEstimated payment $3,556/month
Highlights
- New Construction
- Neighborhood Views
- Tile Flooring
- Peifer Elementary School Rated A-
- Walk-In Pantry
- Central Air
About This Home
The Emery! An open concept floor plan with the Kitchen open to the Great Room which has 20 ft ceilings. The Kitchen showcases maple cabinets, quartz countertops, stainless appliances, large island for entertaining and a spacious walk in pantry. A main floor flex room that can be used as an office, den or dining. The Primary Suite is on the main floor with a deluxe bathroom and walk in closet. A beautiful oak railing staircase leads upstairs to 3 large bedrooms and a loft. Full basement ready for finishing with the plumbing roughed in. 3 car garage. Front yard landscaping. All with the Industries Best Customer Care Program and Warranty!
Home Details
Home Type
- Single Family
Year Built
- Built in 2025 | New Construction
Lot Details
- 10,454 Sq Ft Lot
HOA Fees
- $136 Monthly HOA Fees
Parking
- 2.5 Car Garage
Home Design
- Stone
Interior Spaces
- 3,026 Sq Ft Home
- 2-Story Property
- Dining Room
- Neighborhood Views
- Washer and Gas Dryer Hookup
- Basement
Kitchen
- Walk-In Pantry
- Gas Range
- Range Hood
- Microwave
- Dishwasher
Flooring
- Carpet
- Tile
- Vinyl
Bedrooms and Bathrooms
- 4 Bedrooms
Home Security
- Carbon Monoxide Detectors
- Fire and Smoke Detector
Utilities
- Central Air
- Heating System Uses Natural Gas
Community Details
- Association fees include ground maintenance
- 1St American Property Association, Phone Number (219) 252-3536
- Canyon Creek Subdivision
Map
Home Values in the Area
Average Home Value in this Area
Property History
| Date | Event | Price | List to Sale | Price per Sq Ft |
|---|---|---|---|---|
| 11/08/2025 11/08/25 | For Sale | $546,345 | 0.0% | $189 / Sq Ft |
| 11/07/2025 11/07/25 | Off Market | $546,345 | -- | -- |
| 11/06/2025 11/06/25 | For Sale | $546,345 | 0.0% | $189 / Sq Ft |
| 11/05/2025 11/05/25 | Off Market | $546,345 | -- | -- |
| 11/01/2025 11/01/25 | For Sale | $546,345 | 0.0% | $189 / Sq Ft |
| 10/31/2025 10/31/25 | Off Market | $546,345 | -- | -- |
| 10/25/2025 10/25/25 | For Sale | $546,345 | -- | $189 / Sq Ft |
Source: Northwest Indiana Association of REALTORS®
MLS Number: 829950
- 5302 Red Rock Ln
- 6849 Tucson Rd
- 6641 Sky Dr
- S-1654-3 Blakely Plan at Canyon Creek - Single Family Homes
- S-2820-3 Rowan Plan at Canyon Creek - Single Family Homes
- 5264 Red Rock Ln
- 5371 Jaskula Ln
- 5314 Red Rock Ln
- 6821 Tucson Rd
- S-1965-3 Sage Plan at Canyon Creek - Single Family Homes
- S-2182-3 Lakewood Plan at Canyon Creek - Single Family Homes
- 6764 Starling Dr
- S-2397-2 Olympia Plan at Canyon Creek - Single Family Homes
- S-3142-3 Willow Plan at Canyon Creek - Single Family Homes
- 6852 Tucson Rd
- 5347 Jaskula Ln
- S-2353-3 Aspen Plan at Canyon Creek - Single Family Homes
- S-2444-3 Sedona Plan at Canyon Creek - Single Family Homes
- 5200 Red Rock Ln
- 5323 Jaskula Ln
- 6643 Prairie Rose Dr
- 7654 Whitcomb St Unit D
- 3755 W 75th Ct Unit ID1285097P
- 3944 W 77th Place
- 1445 Grandview Ct
- 1545 Bristol Ln
- 7989 Morton St
- 2608 Morningside Dr
- 8118 International Dr
- 2701 Morningside Dr Unit 1
- 706 Christy Ln Unit ID1301331P
- 8162 Westwood Ct
- 710 Knoxbury Dr Unit 1
- 560 Kathleen Dr Unit ID1301332P
- 3119 W 82nd Place Unit 53b
- 3117 W 82nd Place Unit 53a
- 3103 W 82nd Place Unit 52b
- 1905 Austin Ave
- 6939 W 85th Ave
- 8413 Jennings Place

