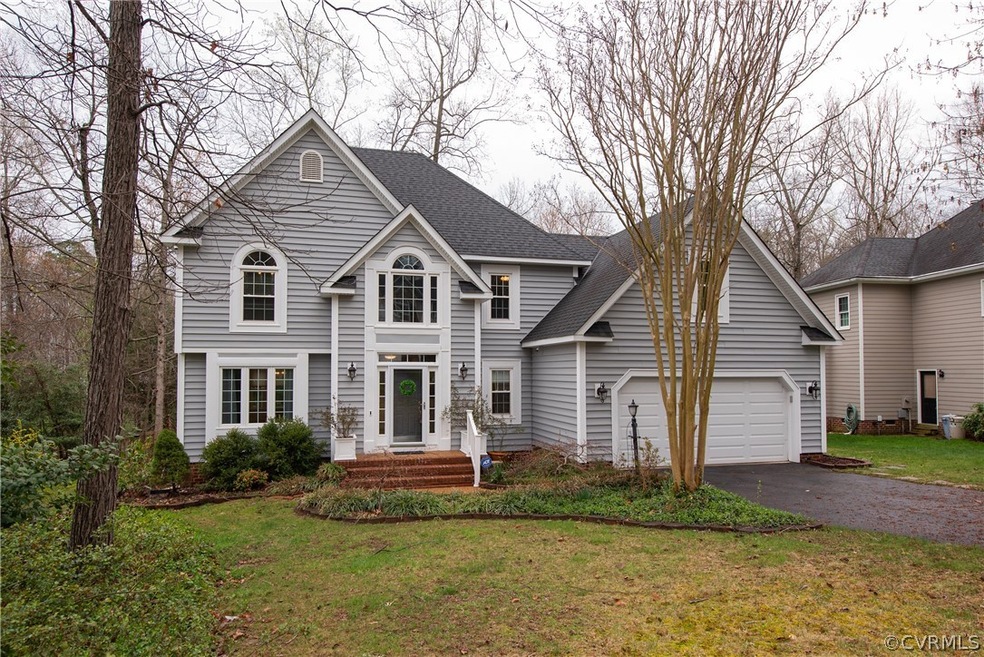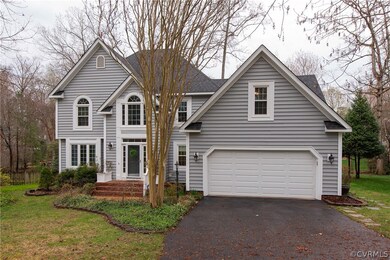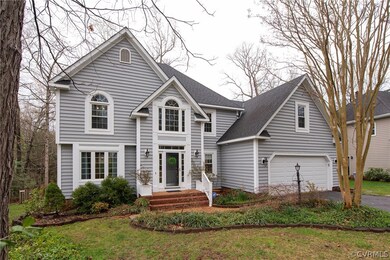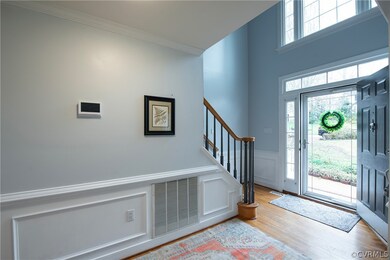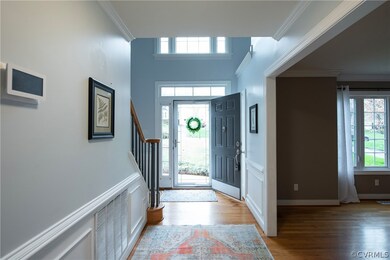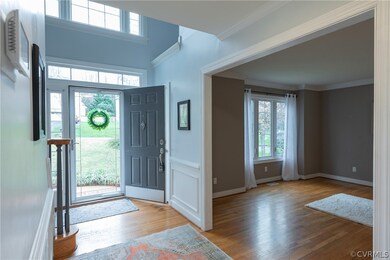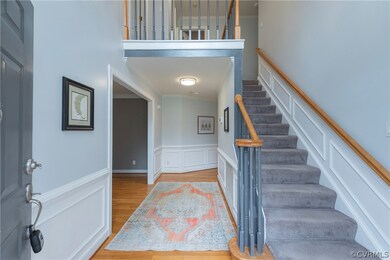
5417 Meadow Chase Rd Midlothian, VA 23112
Highlights
- Community Lake
- Deck
- Wood Flooring
- Cosby High School Rated A
- Transitional Architecture
- High Ceiling
About This Home
As of April 2022Sad owners relocating! Located in the highly sought after Meadow Chase neighborhood of Woodlake, this beautiful home offers, 4 large bedrooms, 2.5 baths, and over 2,600 sq ft of living space! Stepping into the foyer you will see hardwood floors throughout, formal living room w/ crown molding, formal dining room loaded with chair, crown, and picture molding. The large and bright kitchen boast quartz counter tops, center island, and large eat in area! The perfect family room includes a gas fireplace, vaulted ceilings, built in bookshelves, hardwoods, and skylights! Front and rear sets of stairs accessing the primary and secondary bedrooms upstairs. Primary bath is gorgeous! Oversized skylight, ceramic floor, large jetted soaking tub, walk in closets, standing shower, and dual vanities! Step outside for your morning coffee on the huge deck or in the screened in porch. Back deck overlooks a parklike lot, detached shed, and a small creek located at the rear of the property. Furnace/AC 4.5 years old, newer roof, siding, and windows! Enjoy all Woodlake has to offer! Clubhouse, pool, recreational facilities, and water access! Don't miss this one!!!
Last Agent to Sell the Property
Real Broker LLC License #0225220759 Listed on: 03/16/2022

Home Details
Home Type
- Single Family
Est. Annual Taxes
- $3,242
Year Built
- Built in 1991
Lot Details
- 10,716 Sq Ft Lot
- Back Yard Fenced
- Zoning described as R9
HOA Fees
- $102 Monthly HOA Fees
Parking
- 2 Car Direct Access Garage
- Garage Door Opener
- Driveway
Home Design
- Transitional Architecture
- Frame Construction
- Composition Roof
- Vinyl Siding
Interior Spaces
- 2,613 Sq Ft Home
- 2-Story Property
- Built-In Features
- Bookcases
- High Ceiling
- Gas Fireplace
- Awning
- Bay Window
- Crawl Space
Kitchen
- Eat-In Kitchen
- <<OvenToken>>
- Gas Cooktop
- Dishwasher
- Granite Countertops
Flooring
- Wood
- Partially Carpeted
Bedrooms and Bathrooms
- 4 Bedrooms
Outdoor Features
- Deck
Schools
- Woolridge Elementary School
- Tomahawk Creek Middle School
- Cosby High School
Utilities
- Forced Air Heating and Cooling System
- Heating System Uses Natural Gas
Listing and Financial Details
- Tax Lot 7
- Assessor Parcel Number 719-67-92-52-800-000
Community Details
Overview
- Woodlake Subdivision
- Community Lake
- Pond in Community
Amenities
- Common Area
Recreation
- Community Pool
- Trails
Ownership History
Purchase Details
Home Financials for this Owner
Home Financials are based on the most recent Mortgage that was taken out on this home.Purchase Details
Home Financials for this Owner
Home Financials are based on the most recent Mortgage that was taken out on this home.Purchase Details
Purchase Details
Home Financials for this Owner
Home Financials are based on the most recent Mortgage that was taken out on this home.Purchase Details
Home Financials for this Owner
Home Financials are based on the most recent Mortgage that was taken out on this home.Purchase Details
Home Financials for this Owner
Home Financials are based on the most recent Mortgage that was taken out on this home.Purchase Details
Similar Homes in Midlothian, VA
Home Values in the Area
Average Home Value in this Area
Purchase History
| Date | Type | Sale Price | Title Company |
|---|---|---|---|
| Warranty Deed | $274,000 | First American Title Insurance | |
| Warranty Deed | $375,000 | None Available | |
| Interfamily Deed Transfer | -- | None Available | |
| Deed | $215,000 | -- | |
| Warranty Deed | $178,225 | -- | |
| Warranty Deed | $175,400 | -- | |
| Warranty Deed | $178,925 | -- | |
| Warranty Deed | $178,760 | -- |
Mortgage History
| Date | Status | Loan Amount | Loan Type |
|---|---|---|---|
| Open | $219,200 | New Conventional | |
| Previous Owner | $318,750 | New Conventional | |
| Previous Owner | $25,000 | Commercial | |
| Previous Owner | $193,500 | New Conventional | |
| Previous Owner | $142,580 | New Conventional |
Property History
| Date | Event | Price | Change | Sq Ft Price |
|---|---|---|---|---|
| 04/26/2022 04/26/22 | Sold | $465,000 | +9.4% | $178 / Sq Ft |
| 04/03/2022 04/03/22 | Pending | -- | -- | -- |
| 03/16/2022 03/16/22 | For Sale | $425,000 | +13.3% | $163 / Sq Ft |
| 10/30/2020 10/30/20 | Sold | $375,000 | +2.8% | $144 / Sq Ft |
| 09/27/2020 09/27/20 | Pending | -- | -- | -- |
| 09/23/2020 09/23/20 | For Sale | $364,900 | -- | $140 / Sq Ft |
Tax History Compared to Growth
Tax History
| Year | Tax Paid | Tax Assessment Tax Assessment Total Assessment is a certain percentage of the fair market value that is determined by local assessors to be the total taxable value of land and additions on the property. | Land | Improvement |
|---|---|---|---|---|
| 2025 | $4,318 | $482,400 | $80,000 | $402,400 |
| 2024 | $4,318 | $463,700 | $80,000 | $383,700 |
| 2023 | $3,879 | $426,300 | $77,000 | $349,300 |
| 2022 | $3,536 | $384,400 | $74,000 | $310,400 |
| 2021 | $3,267 | $341,300 | $71,000 | $270,300 |
| 2020 | $3,134 | $323,100 | $71,000 | $252,100 |
| 2019 | $3,014 | $317,300 | $69,000 | $248,300 |
| 2018 | $2,952 | $309,800 | $66,000 | $243,800 |
| 2017 | $2,911 | $298,000 | $63,000 | $235,000 |
| 2016 | $2,747 | $286,100 | $60,000 | $226,100 |
| 2015 | $2,659 | $274,400 | $59,000 | $215,400 |
| 2014 | $2,550 | $263,000 | $58,000 | $205,000 |
Agents Affiliated with this Home
-
Nicolas Worsham

Seller's Agent in 2022
Nicolas Worsham
Real Broker LLC
(804) 938-3818
2 in this area
47 Total Sales
-
Jenny King

Buyer's Agent in 2022
Jenny King
Rashkind Saunders & Co.
(804) 310-1530
1 in this area
46 Total Sales
-
Mollie B. Benedict

Seller's Agent in 2020
Mollie B. Benedict
Rashkind Saunders & Co.
(804) 244-1114
1 in this area
73 Total Sales
Map
Source: Central Virginia Regional MLS
MLS Number: 2206851
APN: 719-67-92-52-800-000
- 5504 Meadow Chase Rd
- 5311 Chestnut Bluff Place
- 5103 Highberry Woods Rd
- 5614 Chatmoss Rd
- 15210 Powell Grove Rd
- 5311 Rock Harbour Rd
- 16007 Canoe Pointe Loop
- 14408 Woods Walk Ct
- 5543 Riggs Dr
- 5555 Riggs Dr
- 5561 Riggs Dr
- 5567 Riggs Dr
- 5507 Riggs Dr
- 6003 Lansgate Rd
- 5530 Riggs Dr
- 5560 Riggs Dr
- 5512 Riggs Dr
- 5566 Riggs Dr
- 5572 Riggs Dr
- 14702 Mill Spring Dr
