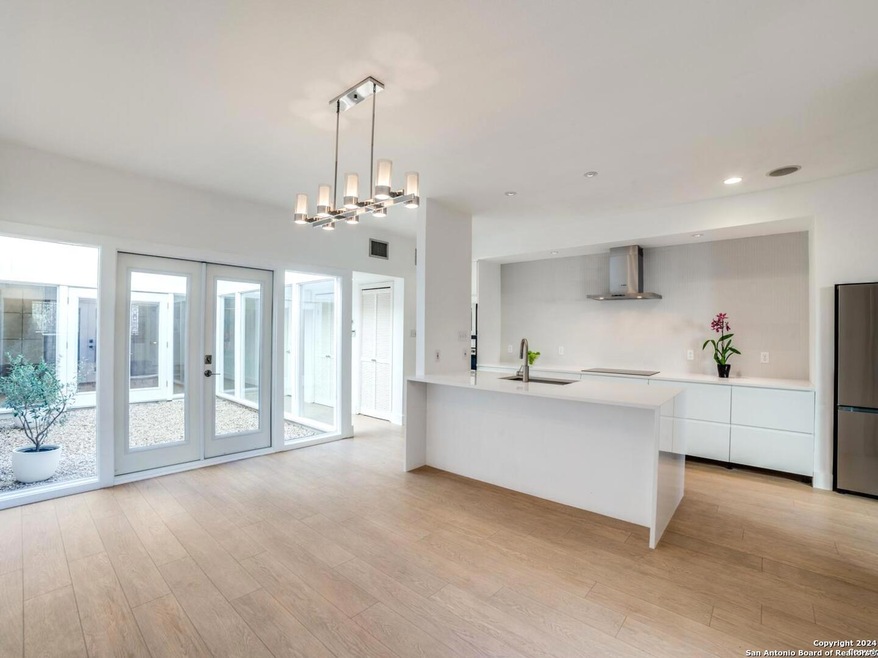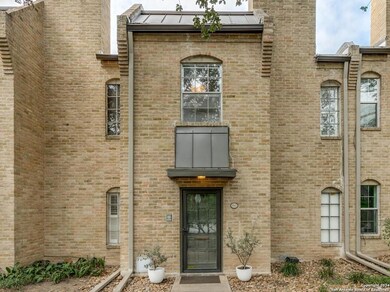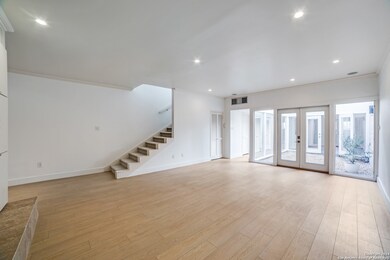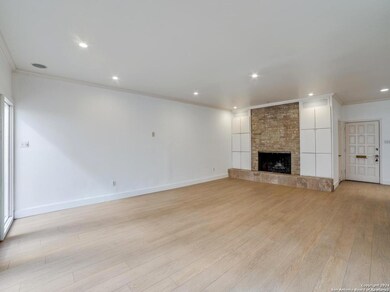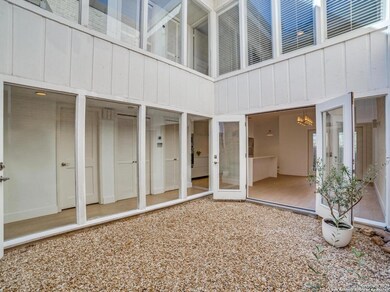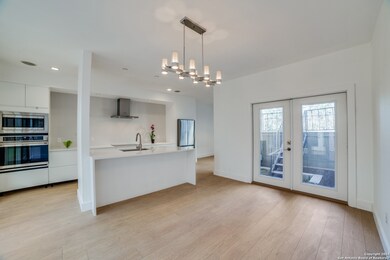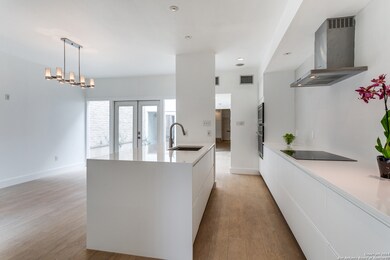
5417 N New Braunfels Ave San Antonio, TX 78209
Highlights
- Atrium Room
- Wood Flooring
- Eat-In Kitchen
- Cambridge Elementary School Rated A
- Island without Cooktop
- Programmable Thermostat
About This Home
As of January 2025Experience modern living in this stunning 3-bedroom, 2.5-bath condo, featuring a sleek Scandanavian-inspired design. Abundant natural light fills the home, thanks to the beautiful 2-story interior atrium courtyard, creating a bright and inviting atmosphere throughout. The spacious living area showcases fresh designer paint, new flooring, and a gourmet kitchen that surpasses expectations for condo living, offering high-end finishes and ample storage. Upstairs, the light-filled bedrooms boast custom walk-in closets and new carpet, providing a move-in ready experience. The expansive patio deck, located above the spacious 2-car garage, is perfect for entertaining and outdoor relaxation-one of the few units with this sought-after feature. With a washer and dryer included, this condo offers comfort and style in every detail. Situated in the prestigious Alamo Heights ISD school district, this home is centrally located just minutes from some of the city's best shopping, dining, and entertainment options, providing a perfect blend of convenience and lifestyle. Don't miss the chance to make this exceptional property your own!
Last Agent to Sell the Property
Joy Heller
Phyllis Browning Company Listed on: 10/30/2024
Property Details
Home Type
- Condominium
Est. Annual Taxes
- $8,602
Year Built
- Built in 1973
HOA Fees
- $504 Monthly HOA Fees
Parking
- 2 Car Garage
Home Design
- Brick Exterior Construction
Interior Spaces
- 2,268 Sq Ft Home
- 2-Story Property
- Ceiling Fan
- Window Treatments
- Living Room with Fireplace
- Atrium Room
- Washer Hookup
Kitchen
- Eat-In Kitchen
- <<builtInOvenToken>>
- <<microwave>>
- Island without Cooktop
Flooring
- Wood
- Carpet
Bedrooms and Bathrooms
- 3 Bedrooms
- All Upper Level Bedrooms
Schools
- Alamo Hgt Middle School
- Alamo Hgt High School
Utilities
- Central Heating and Cooling System
- Programmable Thermostat
Community Details
- $200 HOA Transfer Fee
- Chichester Hill Townhouse Association
- Mandatory home owners association
Listing and Financial Details
- Legal Lot and Block 5 / 100
- Assessor Parcel Number 040501000050
Ownership History
Purchase Details
Home Financials for this Owner
Home Financials are based on the most recent Mortgage that was taken out on this home.Purchase Details
Home Financials for this Owner
Home Financials are based on the most recent Mortgage that was taken out on this home.Purchase Details
Purchase Details
Home Financials for this Owner
Home Financials are based on the most recent Mortgage that was taken out on this home.Similar Homes in the area
Home Values in the Area
Average Home Value in this Area
Purchase History
| Date | Type | Sale Price | Title Company |
|---|---|---|---|
| Deed | -- | None Listed On Document | |
| Deed | -- | None Listed On Document | |
| Vendors Lien | -- | Chicago Title | |
| Warranty Deed | -- | Itc | |
| Vendors Lien | -- | Commerce Title Co-Alamo Hts |
Mortgage History
| Date | Status | Loan Amount | Loan Type |
|---|---|---|---|
| Open | $372,000 | New Conventional | |
| Closed | $372,000 | New Conventional | |
| Previous Owner | $240,000 | Purchase Money Mortgage | |
| Previous Owner | $266,200 | New Conventional | |
| Previous Owner | $52,950 | Purchase Money Mortgage | |
| Previous Owner | $282,400 | Purchase Money Mortgage |
Property History
| Date | Event | Price | Change | Sq Ft Price |
|---|---|---|---|---|
| 01/10/2025 01/10/25 | Sold | -- | -- | -- |
| 10/30/2024 10/30/24 | For Sale | $495,000 | +17.9% | $218 / Sq Ft |
| 01/18/2019 01/18/19 | Sold | -- | -- | -- |
| 12/19/2018 12/19/18 | Pending | -- | -- | -- |
| 03/10/2018 03/10/18 | For Sale | $420,000 | -- | $185 / Sq Ft |
Tax History Compared to Growth
Tax History
| Year | Tax Paid | Tax Assessment Tax Assessment Total Assessment is a certain percentage of the fair market value that is determined by local assessors to be the total taxable value of land and additions on the property. | Land | Improvement |
|---|---|---|---|---|
| 2023 | $7,148 | $405,786 | $74,900 | $338,750 |
| 2022 | $8,364 | $368,896 | $53,500 | $325,200 |
| 2021 | $7,853 | $335,360 | $53,500 | $281,860 |
| 2020 | $7,597 | $326,550 | $53,500 | $273,050 |
| 2019 | $7,583 | $317,740 | $53,500 | $264,240 |
| 2018 | $7,374 | $316,030 | $53,500 | $262,530 |
| 2017 | $7,397 | $316,600 | $62,540 | $254,060 |
| 2016 | $7,067 | $302,460 | $62,540 | $239,920 |
| 2015 | $5,847 | $302,460 | $62,540 | $239,920 |
| 2014 | $5,847 | $256,267 | $0 | $0 |
Agents Affiliated with this Home
-
J
Seller's Agent in 2025
Joy Heller
Phyllis Browning Company
-
Scott Malouff
S
Buyer's Agent in 2025
Scott Malouff
Keller Williams Heritage
(210) 365-6192
3 in this area
1,505 Total Sales
-
J
Seller's Agent in 2019
Jill Rogers Fitch
Nix Realty Company
Map
Source: San Antonio Board of REALTORS®
MLS Number: 1816220
APN: 04050-100-0050
- 209 Chichester Place Unit 1
- 138 Chichester Place Unit A138
- 208 Grandview Place Unit 3
- 200 Zambrano Rd
- 201 Ellwood St Unit 120
- 201 Ellwood St Unit 107
- 201 Ellwood St Unit 115
- 210 Arcadia Place Unit 5
- 118 Routt St
- 100 Canterbury Hill St
- 110 Saint Dennis Ave
- 106 Morningside Dr
- 208 Canterbury Hill St
- 117 Saint Dennis Ave
- 107 Marcia Place
- 107 Charles Rd
- 128 Marcia Place
- 230 Kennedy Ave
- 211 Elizabeth Rd
- 168 Barilla Place Unit B-203
