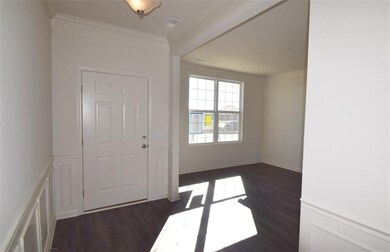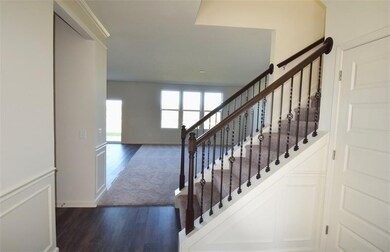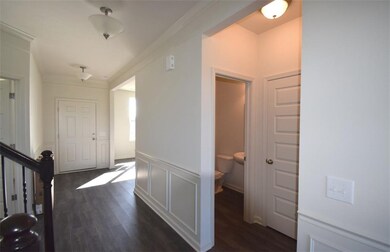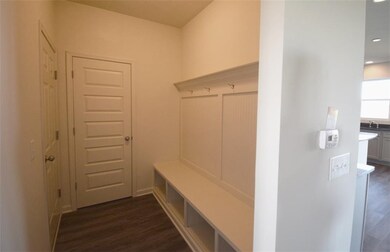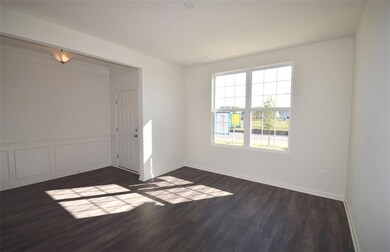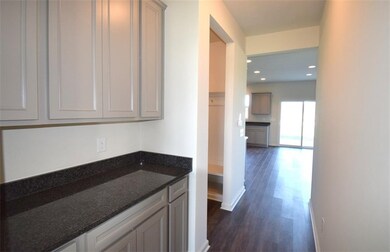
5418 Aster Dr Plainfield, IN 46168
Highlights
- Vaulted Ceiling
- Community Pool
- Woodwork
- Central Elementary School Rated A
- Tray Ceiling
- Walk-In Closet
About This Home
As of April 2021This Life-Tested Riverton Design is perfect for family living. Open concept kitchen with white maple staggered cabinets, granite counters, ss appliances, center island, walk-in pantry & planning center. Master with large walk-in closet, walk-in tile shower & raised double vanity. Main floor den & formal dining room & spacious great room.
Last Agent to Sell the Property
CENTURY 21 Scheetz License #RB14043396 Listed on: 07/28/2017

Home Details
Home Type
- Single Family
Est. Annual Taxes
- $600
Year Built
- Built in 2017
Parking
- Garage
Home Design
- Brick Exterior Construction
- Slab Foundation
- Vinyl Siding
Interior Spaces
- 2-Story Property
- Woodwork
- Tray Ceiling
- Vaulted Ceiling
- Gas Log Fireplace
- Great Room with Fireplace
- Attic Access Panel
- Fire and Smoke Detector
- Laundry on upper level
Kitchen
- Gas Oven
- <<builtInMicrowave>>
- Dishwasher
- Disposal
Bedrooms and Bathrooms
- 4 Bedrooms
- Walk-In Closet
Outdoor Features
- Patio
- Playground
Additional Features
- 0.26 Acre Lot
- Forced Air Heating and Cooling System
Listing and Financial Details
- Assessor Parcel Number 5418asterdr
Community Details
Overview
- Association fees include maintenance, snow removal, trash
- Trailside Subdivision
Recreation
- Community Pool
Ownership History
Purchase Details
Home Financials for this Owner
Home Financials are based on the most recent Mortgage that was taken out on this home.Purchase Details
Home Financials for this Owner
Home Financials are based on the most recent Mortgage that was taken out on this home.Purchase Details
Home Financials for this Owner
Home Financials are based on the most recent Mortgage that was taken out on this home.Similar Homes in the area
Home Values in the Area
Average Home Value in this Area
Purchase History
| Date | Type | Sale Price | Title Company |
|---|---|---|---|
| Warranty Deed | $355,000 | None Available | |
| Quit Claim Deed | -- | None Available | |
| Deed | $285,500 | Pgp Tite |
Mortgage History
| Date | Status | Loan Amount | Loan Type |
|---|---|---|---|
| Open | $249,000 | New Conventional | |
| Closed | $249,000 | New Conventional | |
| Previous Owner | $260,000 | New Conventional | |
| Previous Owner | $185,500 | New Conventional |
Property History
| Date | Event | Price | Change | Sq Ft Price |
|---|---|---|---|---|
| 04/19/2021 04/19/21 | Sold | $355,000 | +1.5% | $114 / Sq Ft |
| 03/22/2021 03/22/21 | Pending | -- | -- | -- |
| 03/20/2021 03/20/21 | For Sale | $349,900 | +22.6% | $112 / Sq Ft |
| 04/27/2018 04/27/18 | Sold | $285,500 | -0.3% | $92 / Sq Ft |
| 04/04/2018 04/04/18 | Pending | -- | -- | -- |
| 03/29/2018 03/29/18 | Price Changed | $286,500 | -0.5% | $92 / Sq Ft |
| 12/01/2017 12/01/17 | Price Changed | $288,000 | -0.2% | $92 / Sq Ft |
| 11/27/2017 11/27/17 | Price Changed | $288,500 | -0.5% | $92 / Sq Ft |
| 11/09/2017 11/09/17 | Price Changed | $290,000 | -0.2% | $93 / Sq Ft |
| 08/31/2017 08/31/17 | Price Changed | $290,500 | -1.0% | $93 / Sq Ft |
| 08/25/2017 08/25/17 | Price Changed | $293,500 | -0.4% | $94 / Sq Ft |
| 07/28/2017 07/28/17 | For Sale | $294,805 | -- | $94 / Sq Ft |
Tax History Compared to Growth
Tax History
| Year | Tax Paid | Tax Assessment Tax Assessment Total Assessment is a certain percentage of the fair market value that is determined by local assessors to be the total taxable value of land and additions on the property. | Land | Improvement |
|---|---|---|---|---|
| 2024 | $3,639 | $370,000 | $68,800 | $301,200 |
| 2023 | $3,420 | $355,300 | $65,500 | $289,800 |
| 2022 | $3,480 | $348,000 | $63,600 | $284,400 |
| 2021 | $3,115 | $311,500 | $60,600 | $250,900 |
| 2020 | $3,057 | $305,700 | $60,600 | $245,100 |
| 2019 | $2,911 | $291,100 | $57,200 | $233,900 |
| 2018 | $2,871 | $287,100 | $57,200 | $229,900 |
| 2017 | $11 | $500 | $500 | $0 |
Agents Affiliated with this Home
-
Paula Henry

Seller's Agent in 2021
Paula Henry
NextHome Connection
(317) 605-4174
4 in this area
52 Total Sales
-
M
Buyer's Agent in 2021
Mamadou Gueye
Trueblood Real Estate
-
Mike Scheetz

Seller's Agent in 2018
Mike Scheetz
CENTURY 21 Scheetz
(317) 587-8600
42 in this area
748 Total Sales
-
Melanie Scheetz
M
Seller Co-Listing Agent in 2018
Melanie Scheetz
CENTURY 21 Scheetz
(317) 587-8600
11 in this area
216 Total Sales
-
Non-BLC Member
N
Buyer's Agent in 2018
Non-BLC Member
MIBOR REALTOR® Association
-
I
Buyer's Agent in 2018
IUO Non-BLC Member
Non-BLC Office
Map
Source: MIBOR Broker Listing Cooperative®
MLS Number: MBR21503104
APN: 32-10-33-175-014.000-012
- 5398 Marigold Dr
- 5353 Hibiscus Dr
- 4396 Nigella Dr
- 5619 Payne Blvd
- 4081 Lotus St
- 5374 John Quincy Adams Ct
- 4201 Washington Blvd
- 4285 Washington Blvd
- 5651 Jones Dr
- 4291 Washington Blvd
- 4295 Washington Blvd
- 5659 Augusta Woods Dr
- 5125 Lilium Dr
- 5110 Lilium Dr
- 5119 Silverbell Dr
- 5351 Abbington Ave
- 5707 Kensington Blvd
- 5069 Lilium Dr
- 3919 Waterfront Way
- 4905 Lilium Dr

