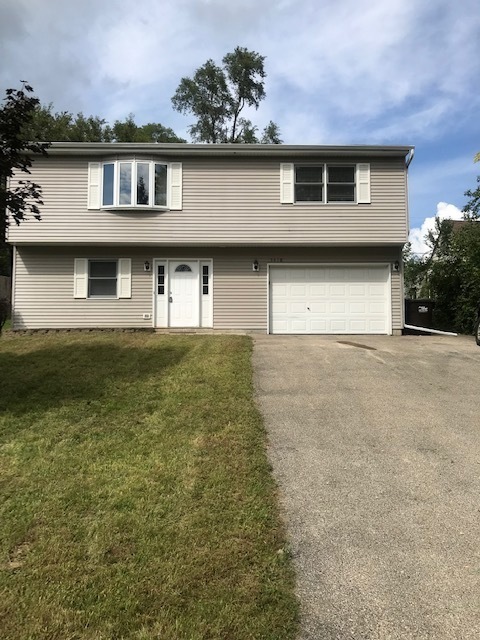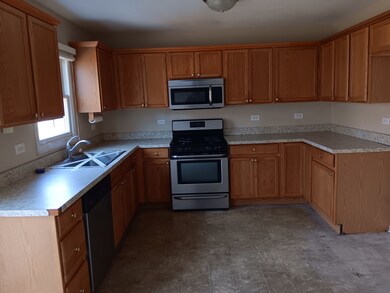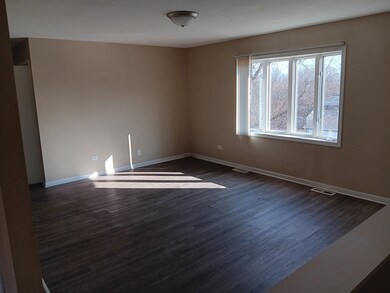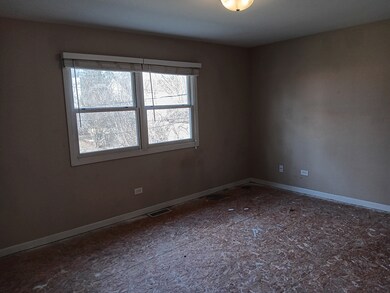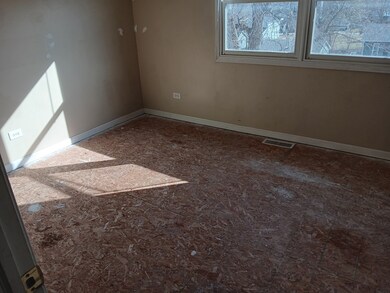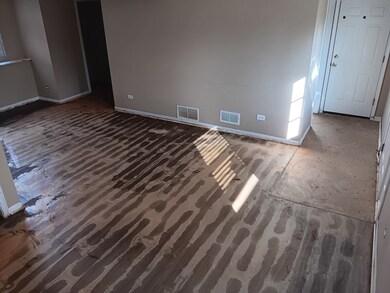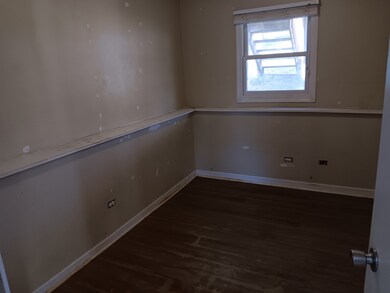
5418 Hillside Dr McHenry, IL 60050
Highlights
- Deck
- 1 Car Attached Garage
- Forced Air Heating and Cooling System
- McHenry Community High School - Upper Campus Rated A-
About This Home
As of November 2024Hillside ranch with three bedrooms and one and one half bathrooms. Main living space with living room, kitchen, two bedrooms and one full bathroom. Walk out lower level with family room, third bedroom, half bathroom and garage. Large deck off the kitchen overlooks big yard. Great location close to all McHenry has to offer!
Last Agent to Sell the Property
1st Cornerstone Realty Inc. License #471012867 Listed on: 03/13/2024
Home Details
Home Type
- Single Family
Est. Annual Taxes
- $5,336
Year Built
- Built in 2000
HOA Fees
- $4 Monthly HOA Fees
Parking
- 1 Car Attached Garage
- Driveway
- Parking Included in Price
Home Design
- Vinyl Siding
Interior Spaces
- 988 Sq Ft Home
- 2-Story Property
Bedrooms and Bathrooms
- 3 Bedrooms
- 3 Potential Bedrooms
Finished Basement
- Partial Basement
- Finished Basement Bathroom
Utilities
- Forced Air Heating and Cooling System
- Heating System Uses Natural Gas
- Well
- Private or Community Septic Tank
Additional Features
- Deck
- Additional Parcels
Community Details
- Info To Come Association
- Property managed by Westshore Beach Property Owners Association
Ownership History
Purchase Details
Home Financials for this Owner
Home Financials are based on the most recent Mortgage that was taken out on this home.Purchase Details
Home Financials for this Owner
Home Financials are based on the most recent Mortgage that was taken out on this home.Purchase Details
Purchase Details
Purchase Details
Home Financials for this Owner
Home Financials are based on the most recent Mortgage that was taken out on this home.Purchase Details
Home Financials for this Owner
Home Financials are based on the most recent Mortgage that was taken out on this home.Purchase Details
Purchase Details
Home Financials for this Owner
Home Financials are based on the most recent Mortgage that was taken out on this home.Purchase Details
Home Financials for this Owner
Home Financials are based on the most recent Mortgage that was taken out on this home.Purchase Details
Purchase Details
Purchase Details
Home Financials for this Owner
Home Financials are based on the most recent Mortgage that was taken out on this home.Purchase Details
Similar Homes in McHenry, IL
Home Values in the Area
Average Home Value in this Area
Purchase History
| Date | Type | Sale Price | Title Company |
|---|---|---|---|
| Warranty Deed | $276,000 | None Listed On Document | |
| Warranty Deed | $276,000 | None Listed On Document | |
| Special Warranty Deed | $192,000 | None Listed On Document | |
| Warranty Deed | -- | Servicelink Llc | |
| Quit Claim Deed | -- | Premium Title | |
| Special Warranty Deed | $147,000 | Attorney | |
| Special Warranty Deed | $88,100 | Chicago Title Insurance Co | |
| Trustee Deed | -- | -- | |
| Warranty Deed | $177,600 | Ticor | |
| Special Warranty Deed | $144,900 | -- | |
| Legal Action Court Order | -- | -- | |
| Deed | $45,000 | -- | |
| Deed | $126,500 | Universal Title Services Inc | |
| Warranty Deed | $6,000 | Universal Title Services Inc |
Mortgage History
| Date | Status | Loan Amount | Loan Type |
|---|---|---|---|
| Open | $262,200 | New Conventional | |
| Closed | $262,200 | New Conventional | |
| Previous Owner | $200,000,000 | Commercial | |
| Previous Owner | $174,856 | FHA | |
| Previous Owner | $137,000 | Unknown | |
| Previous Owner | $137,655 | No Value Available | |
| Previous Owner | $113,850 | No Value Available |
Property History
| Date | Event | Price | Change | Sq Ft Price |
|---|---|---|---|---|
| 11/12/2024 11/12/24 | Sold | $276,000 | +0.4% | -- |
| 10/07/2024 10/07/24 | Pending | -- | -- | -- |
| 09/24/2024 09/24/24 | Price Changed | $274,900 | -1.8% | -- |
| 08/27/2024 08/27/24 | For Sale | $279,900 | +45.8% | -- |
| 07/23/2024 07/23/24 | Sold | $192,000 | 0.0% | $194 / Sq Ft |
| 07/12/2024 07/12/24 | Off Market | $192,000 | -- | -- |
| 06/29/2024 06/29/24 | Pending | -- | -- | -- |
| 06/28/2024 06/28/24 | Pending | -- | -- | -- |
| 05/07/2024 05/07/24 | Price Changed | $219,900 | -4.3% | $223 / Sq Ft |
| 03/13/2024 03/13/24 | For Sale | $229,900 | 0.0% | $233 / Sq Ft |
| 07/08/2017 07/08/17 | Rented | $1,385 | 0.0% | -- |
| 05/23/2017 05/23/17 | Under Contract | -- | -- | -- |
| 05/04/2017 05/04/17 | For Rent | $1,385 | -25.5% | -- |
| 08/19/2016 08/19/16 | Rented | $1,860 | +31.9% | -- |
| 08/15/2016 08/15/16 | Under Contract | -- | -- | -- |
| 07/14/2016 07/14/16 | For Rent | $1,410 | 0.0% | -- |
| 02/25/2014 02/25/14 | Sold | $88,100 | -14.9% | $56 / Sq Ft |
| 12/30/2013 12/30/13 | Pending | -- | -- | -- |
| 12/19/2013 12/19/13 | For Sale | $103,500 | 0.0% | $66 / Sq Ft |
| 12/12/2013 12/12/13 | Pending | -- | -- | -- |
| 11/27/2013 11/27/13 | Price Changed | $103,500 | -10.0% | $66 / Sq Ft |
| 10/09/2013 10/09/13 | For Sale | $115,000 | -- | $74 / Sq Ft |
Tax History Compared to Growth
Tax History
| Year | Tax Paid | Tax Assessment Tax Assessment Total Assessment is a certain percentage of the fair market value that is determined by local assessors to be the total taxable value of land and additions on the property. | Land | Improvement |
|---|---|---|---|---|
| 2024 | $5,324 | $66,560 | $5,209 | $61,351 |
| 2023 | $5,201 | $59,631 | $4,667 | $54,964 |
| 2022 | $4,948 | $55,322 | $4,330 | $50,992 |
| 2021 | $4,728 | $51,519 | $4,032 | $47,487 |
| 2020 | $3,859 | $41,580 | $3,864 | $37,716 |
| 2019 | $3,811 | $39,483 | $3,669 | $35,814 |
| 2018 | $4,056 | $37,693 | $3,503 | $34,190 |
| 2017 | $3,914 | $35,376 | $3,288 | $32,088 |
| 2016 | $3,806 | $33,062 | $3,073 | $29,989 |
| 2013 | -- | $30,514 | $3,026 | $27,488 |
Agents Affiliated with this Home
-
Andrew Van Treeck
A
Seller's Agent in 2024
Andrew Van Treeck
Northwest Suburban Real Estate
(855) 455-4652
3 in this area
63 Total Sales
-
Todd Hague

Seller's Agent in 2024
Todd Hague
1st Cornerstone Realty Inc.
(847) 858-7830
1 in this area
88 Total Sales
-
Diane Tanke

Buyer's Agent in 2024
Diane Tanke
Berkshire Hathaway HomeServices Starck Real Estate
(847) 609-9093
1 in this area
153 Total Sales
-
Brad Sowell
B
Buyer's Agent in 2024
Brad Sowell
Northwest Suburban Real Estate
(855) 455-4652
1 in this area
69 Total Sales
-
Carmen Sudduth

Seller's Agent in 2017
Carmen Sudduth
The Carmen Group Corp.
(773) 793-8657
65 Total Sales
-
Jovan Tolbert
J
Buyer's Agent in 2017
Jovan Tolbert
The Carmen Group Corp.
(855) 737-7770
1 Total Sale
Map
Source: Midwest Real Estate Data (MRED)
MLS Number: 12003310
APN: 09-21-405-019
- 5219 W Beach Ave
- 2519 N Ringwood Rd
- 5309 Cleveland Dr
- 5808 Amherst Ct
- 5524 W Sherman Dr
- 5803 Tomlinson Dr
- 2516 Bennington Ln
- 2418 Bennington Ln
- 4917 Prairie Ave
- 1711 Beach Rd
- 1720 Rogers Ave
- 6114 Whiteoak Dr
- 4910 Willow Ln
- 1716 Rogers Ave
- 2520 Redwood Trail
- 2522 Redwood Trail
- 2275 Redwood Trail
- 2277 Redwood Trail
- 2279 Redwood Trail
- 2281 Redwood Trail
