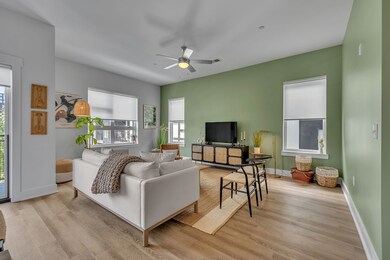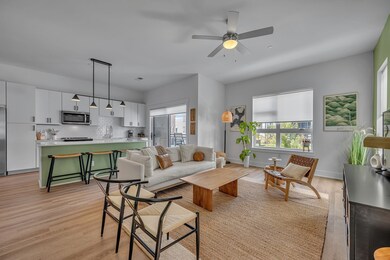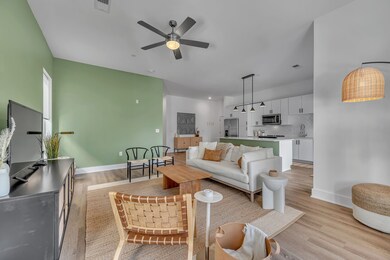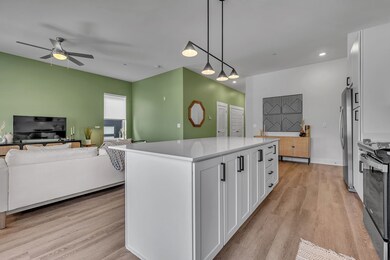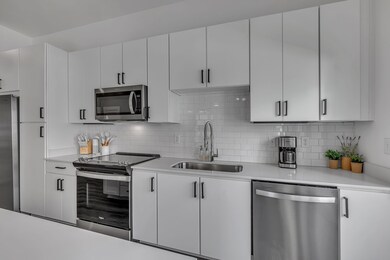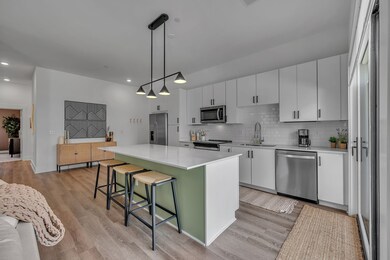542 Southgate Ave Unit 303 Nashville, TN 37203
Wedgewood-Houston NeighborhoodHighlights
- Furnished
- Cooling Available
- High Speed Internet
- Walk-In Closet
- Central Heating
About This Home
This property is available in September unless current tenant extends the 2 month lease at the end of July. Welcome to your fully furnished, dream condo in the vibrant Wedgewood Houston neighborhood of Nashville, Tennessee! This stunning 2-bedroom, 2-bathroom unit offers 1,301 square feet of contemporary living space, perfectly situated close to all the attractions that make Nashville an iconic city. The living area provides ample space for relaxation or entertainment, with large windows that flood the space with natural light. The modern kitchen is a chef's delight, featuring sleek countertops, stainless steel appliances, and plenty of storage for all your culinary needs. This 2nd floor unit is handsomely furnished, including cooking utensils, dishes and flatware. Bedrooms and baths include linens. Convenient, full size washer and dryer and smart TV. One assigned parking spot plus additional parking in visitor spaces and on street. It's ready for you! Rent does not include utilities, but for leases less than 6 months, tenant may pay an additional $150 per month for utilities and internet access (instead of changing the utilities into tenant's name). There is a $250 "move out" cleaning fee deducted from the security deposit at the conclusion of the lease . Pets will be considered on a case-by-case basis, with pet addendum and $250 per pet non-refundable fee. Advertised as a 1 year lease but will consider shorter terms (Minimum one month) or perhaps longer, 2 year lease. Monthly rates would be adjusted accordingly. Furnishings in the pictures are included in the rent.
Listing Agent
Pinnacle Point Properties & Development Brokerage Phone: 6153904451 License #339491 Listed on: 02/25/2025
Condo Details
Home Type
- Condominium
Est. Annual Taxes
- $3,247
Year Built
- Built in 2023
Interior Spaces
- 1,301 Sq Ft Home
- Property has 1 Level
- Furnished
- Furnished or left unfurnished upon request
Kitchen
- Oven or Range
- <<microwave>>
- Dishwasher
- Disposal
Bedrooms and Bathrooms
- 2 Main Level Bedrooms
- Walk-In Closet
- 2 Full Bathrooms
Laundry
- Dryer
- Washer
Home Security
Parking
- 1 Open Parking Space
- 1 Parking Space
- Parking Lot
Schools
- Fall-Hamilton Elementary School
- Cameron College Preparatory Middle School
- Glencliff High School
Utilities
- Cooling Available
- Central Heating
- High Speed Internet
Listing and Financial Details
- Property Available on 9/1/25
- The owner pays for water
- Rent includes water
- Assessor Parcel Number 105111O01700CO
Community Details
Overview
- Property has a Home Owners Association
- Southgate Commons Subdivision
Pet Policy
- No Pets Allowed
Security
- Fire and Smoke Detector
Map
Source: Realtracs
MLS Number: 2795615
APN: 105-11-1O-017-00
- 542 Southgate Ave Unit 212
- 517B Southgate Ave
- 1708B Allison Place
- 1635 Marshall Hollow Dr
- 1609 Marshall Hollow Dr Unit 104
- 1608 Marshall Hollow Dr Unit 303
- 1618 Marshall Hollow Dr
- 538B Moore Ave
- 618 A Southgate Ave
- 622 Southgate Ave
- 608 Moore Ave
- 1701 Stewart Place
- 1703 Stewart Place
- 1705 Stewart Place
- 1815 Martin St Unit D
- 1815 Martin St Unit C
- 1815 Martin St Unit A
- 1812 Stewart Place
- 1902 Bransford Ave
- 1712 Carvell Ave
- 542 Southgate Ave Unit 105
- 542 Southgate Ave Unit 213
- 542 Southgate Ave
- 1701 Neal Terrace Unit ID1043929P
- 524 Southgate Ave
- 1613 Marshall Hollow Dr Unit 203
- 533 Moore Ave
- 1696 Carvell Ave
- 613 Southgate Ave
- 618 Southgate Ave Unit B
- 608 Moore Ave
- 1722 Carvell Ave
- 514 Moore Ave
- 1815 Martin St Unit D
- 1815 Martin St Unit A
- 1818 Martin St
- 661 Wedgewood Ave
- 500 Merritt Ave Unit 207
- 622 Merritt Ave
- 715 Merritt Ave

